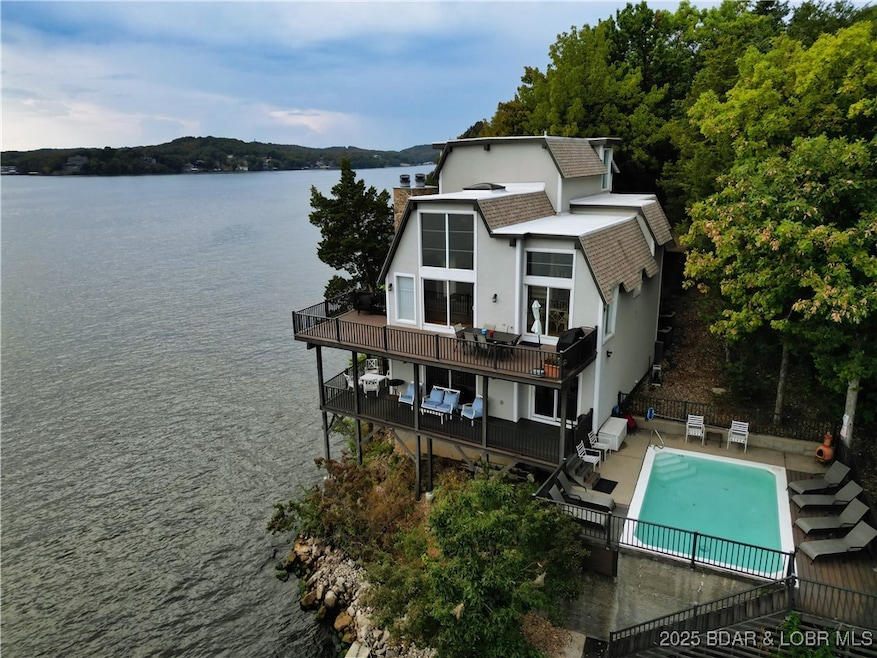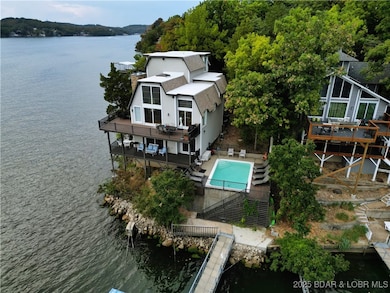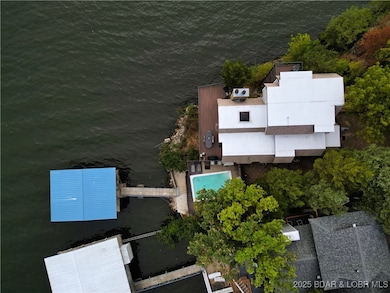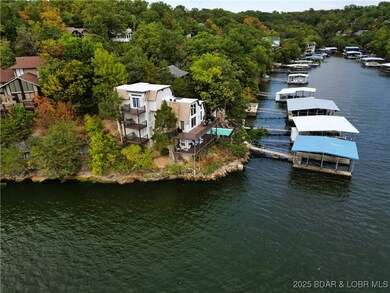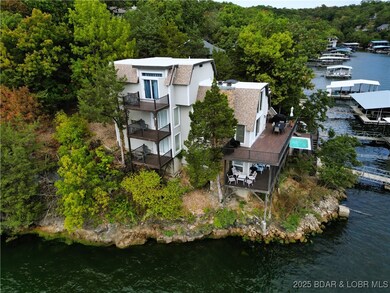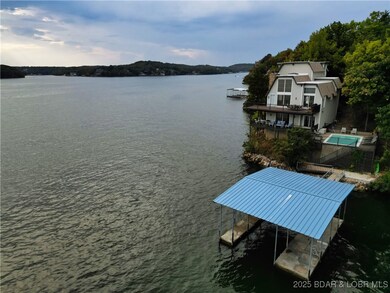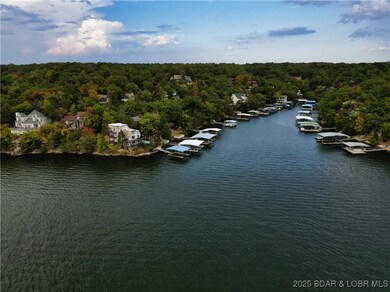87 Elbow Cay Osage Beach, MO 65065
Estimated payment $5,588/month
Highlights
- Lake Front
- Deck
- Hydromassage or Jetted Bathtub
- Outdoor Pool
- Wood Flooring
- 2 Fireplaces
About This Home
NO LAND LEASE! Sunny, Bright and Simply Delightful 5 bdrm/ 4.5 bath home at the tip of the cove in Tan-Tara Estates overlooking a massive view of the 26mm. Rental history on file for '23/24. Two sunset side trek decks (no maintenance) off master and upper bedrooms. Large wrap around open top deck on the kitchen/living level with the same size matching covered trek deck below it off of the 5th bedroom, game room and mini bar area. This level leads to a few steps down to your private 6' deep pool and private concrete dock. Sleeps up to 16 (includes two couch hide a beds), Turn Key with extra linens for family or rental use. High ceiling throughout, hardwood floors on entry level and living level, bedrooms are all carpeted. The master bedroom features a jetted tub, large walk in shower, dry sauna and double sinks with an abundance of cabinets. Other features of the home are a woodburning fireplace (main level) and a gas fireplace (game room level.) Not much more a family or rental property could ask for, THIS YOU GOTTA SEE!
Listing Agent
BHHS Lake Ozark Realty Brokerage Phone: (573) 365-6868 License #1999108335 Listed on: 09/18/2025

Home Details
Home Type
- Single Family
Est. Annual Taxes
- $1,731
Lot Details
- Lot Dimensions are 56x90x50x68
- Lake Front
- Gentle Sloping Lot
HOA Fees
- $190 Monthly HOA Fees
Home Design
- Updated or Remodeled
- Poured Concrete
- Shingle Roof
- Architectural Shingle Roof
- Synthetic Stucco Exterior
Interior Spaces
- 3,180 Sq Ft Home
- 4-Story Property
- Furnished
- Ceiling Fan
- 2 Fireplaces
- Window Treatments
- Storm Doors
- Property Views
Kitchen
- Stove
- Range
- Microwave
- Dishwasher
- Wine Cooler
- Disposal
Flooring
- Wood
- Tile
Bedrooms and Bathrooms
- 5 Bedrooms
- Hydromassage or Jetted Bathtub
- Walk-in Shower
Laundry
- Dryer
- Washer
Parking
- No Garage
- Driveway
- Open Parking
Accessible Home Design
- Low Threshold Shower
Outdoor Features
- Outdoor Pool
- Deck
- Covered Patio or Porch
Utilities
- Cooling System Mounted In Outer Wall Opening
- Cooling System Mounted To A Wall/Window
- Forced Air Heating and Cooling System
- Heating System Uses Wood
Listing and Financial Details
- Exclusions: Personal items & Pictures and Jersey's
- Assessor Parcel Number 08300700000004024000
Community Details
Overview
- Association fees include cable TV, trash
- Tan Tar A Estates Subdivision
Amenities
- Laundry Facilities
Recreation
- Community Pool
Map
Home Values in the Area
Average Home Value in this Area
Tax History
| Year | Tax Paid | Tax Assessment Tax Assessment Total Assessment is a certain percentage of the fair market value that is determined by local assessors to be the total taxable value of land and additions on the property. | Land | Improvement |
|---|---|---|---|---|
| 2025 | $1,733 | $40,830 | $0 | $0 |
| 2024 | $1,731 | $40,830 | $0 | $0 |
| 2023 | $1,842 | $40,830 | $0 | $0 |
| 2022 | $1,814 | $40,830 | $0 | $0 |
| 2021 | $1,814 | $40,830 | $0 | $0 |
| 2020 | $1,828 | $40,830 | $0 | $0 |
| 2019 | $1,828 | $40,830 | $0 | $0 |
| 2018 | $1,828 | $40,830 | $0 | $0 |
| 2017 | $1,751 | $40,830 | $0 | $0 |
| 2016 | $1,710 | $40,830 | $0 | $0 |
| 2015 | $1,710 | $40,830 | $0 | $0 |
| 2014 | $1,709 | $40,830 | $0 | $0 |
| 2013 | -- | $40,830 | $0 | $0 |
Property History
| Date | Event | Price | List to Sale | Price per Sq Ft | Prior Sale |
|---|---|---|---|---|---|
| 09/18/2025 09/18/25 | For Sale | $995,000 | +172.6% | $313 / Sq Ft | |
| 09/29/2016 09/29/16 | Sold | -- | -- | -- | View Prior Sale |
| 08/30/2016 08/30/16 | Pending | -- | -- | -- | |
| 05/24/2016 05/24/16 | For Sale | $365,000 | +11.1% | $115 / Sq Ft | |
| 07/16/2015 07/16/15 | Sold | -- | -- | -- | View Prior Sale |
| 06/16/2015 06/16/15 | Pending | -- | -- | -- | |
| 02/27/2015 02/27/15 | For Sale | $328,500 | -- | $103 / Sq Ft |
Purchase History
| Date | Type | Sale Price | Title Company |
|---|---|---|---|
| Warranty Deed | -- | Great American Title | |
| Deed | -- | -- |
Source: Bagnell Dam Association of REALTORS®
MLS Number: 3580557
APN: 08-3.0-07.0-000.0-004-024.000
- 392 Hopetown Dr
- 33 Elbow Cay
- 24 Buoyant Place
- 541 Elbow Cay
- 398 Moongate Dr
- 234 Hopetown Dr
- 415 Staniel Cay Dr
- 87 Green Turtle Ln
- Lot 332 Tan Tara Estates
- 90 Channel Buoy Dr
- 24 Canoe Ct
- 41 Tavern Cay Dr
- 35 Walkers Cay Dr
- 63 Spanish Wells Ct
- 61 Topsail Place
- 161 Lubbers Quarters
- 41 Glennlaurel Cir
- 218 Staniel Cay Dr
- 37 Wide Sky Dr
- 252 Walkers Cay Dr
