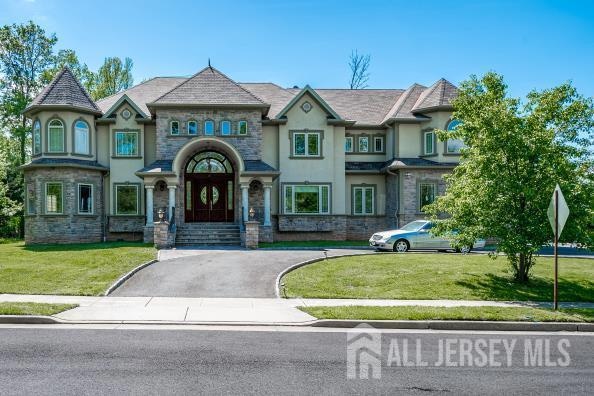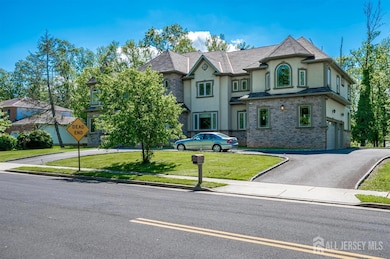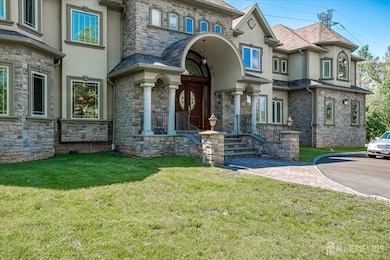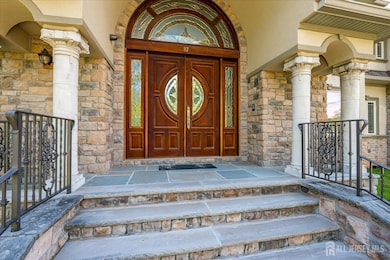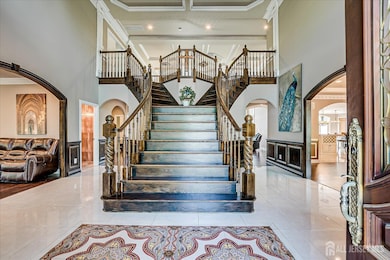87 Ellmyer Rd Edison, NJ 08820
Estimated payment $16,162/month
Highlights
- Media Room
- Sitting Area In Primary Bedroom
- 0.51 Acre Lot
- James Madison Primary School Rated A-
- Custom Home
- Property is near public transit
About This Home
Welcome home to this magnificently built and designed custom palace! Each and every corner of this house is truly a piece of artwork. Spacious and welcoming, one of a kind uniquely built with several ensuites on both first and second floors. Features a grand foyer with a custom staircase, a two story large family room with fireplace, custom woodwork, crown moulding and hardwood flooring throughout house, state of the art gourmet kitchen, office room, prayer room, fully finished basement with inside/outside entrances, theater room, gym with full bathroom, finished attic with full staircase, three car garage, backup generator, along with many other amenities, park like yard, must see to fully appreciate.
Home Details
Home Type
- Single Family
Est. Annual Taxes
- $36,608
Year Built
- Built in 2015
Lot Details
- 0.51 Acre Lot
- Lot Dimensions are 155.00 x 0.00
- Corner Lot
- Private Yard
- Property is zoned RA
Parking
- 3 Car Attached Garage
- Side by Side Parking
- Garage Door Opener
- Circular Driveway
- Open Parking
Home Design
- Custom Home
- Colonial Architecture
- Asphalt Roof
Interior Spaces
- 6,600 Sq Ft Home
- 2-Story Property
- Central Vacuum
- Crown Molding
- Cathedral Ceiling
- Ceiling Fan
- Gas Fireplace
- Entrance Foyer
- Family Room
- Living Room
- Formal Dining Room
- Media Room
- Den
- Library
- Loft
- Utility Room
- Intercom
- Attic
Kitchen
- Eat-In Kitchen
- Breakfast Bar
- Gas Oven or Range
- Self-Cleaning Oven
- Range
- Recirculated Exhaust Fan
- Microwave
- Dishwasher
- Kitchen Island
- Granite Countertops
Flooring
- Wood
- Carpet
- Ceramic Tile
Bedrooms and Bathrooms
- 6 Bedrooms
- Sitting Area In Primary Bedroom
- Walk-In Closet
- Dressing Area
- Primary Bathroom is a Full Bathroom
- Bidet
- Dual Sinks
- Bathtub and Shower Combination in Primary Bathroom
Laundry
- Laundry Room
- Dryer
- Washer
Finished Basement
- Basement Fills Entire Space Under The House
- Exterior Basement Entry
- Recreation or Family Area in Basement
- Finished Basement Bathroom
- Basement Storage
- Natural lighting in basement
Outdoor Features
- Enclosed Patio or Porch
Location
- Property is near public transit
- Property is near shops
Utilities
- Forced Air Heating and Cooling System
- Vented Exhaust Fan
- Gas Water Heater
Community Details
- North Edison Subdivision
Map
Home Values in the Area
Average Home Value in this Area
Tax History
| Year | Tax Paid | Tax Assessment Tax Assessment Total Assessment is a certain percentage of the fair market value that is determined by local assessors to be the total taxable value of land and additions on the property. | Land | Improvement |
|---|---|---|---|---|
| 2025 | $38,212 | $641,900 | $159,400 | $482,500 |
| 2024 | $38,007 | $641,900 | $159,400 | $482,500 |
| 2023 | $38,007 | $641,900 | $159,400 | $482,500 |
| 2022 | $38,020 | $641,900 | $159,400 | $482,500 |
| 2021 | $36,453 | $641,900 | $159,400 | $482,500 |
| 2020 | $37,545 | $641,900 | $159,400 | $482,500 |
| 2019 | $33,825 | $641,900 | $159,400 | $482,500 |
| 2018 | $33,064 | $641,900 | $159,400 | $482,500 |
| 2017 | $33,064 | $641,900 | $159,400 | $482,500 |
| 2016 | $32,454 | $641,900 | $159,400 | $482,500 |
| 2015 | $31,222 | $159,400 | $159,400 | $0 |
| 2014 | $7,533 | $159,400 | $159,400 | $0 |
Property History
| Date | Event | Price | List to Sale | Price per Sq Ft |
|---|---|---|---|---|
| 06/23/2025 06/23/25 | For Sale | $2,499,900 | -- | $379 / Sq Ft |
Purchase History
| Date | Type | Sale Price | Title Company |
|---|---|---|---|
| Deed | $495,000 | Golden Title Agency Llc | |
| Interfamily Deed Transfer | -- | Golden Title Agency Llc | |
| Deed | $400,000 | -- |
Mortgage History
| Date | Status | Loan Amount | Loan Type |
|---|---|---|---|
| Open | $470,250 | New Conventional | |
| Previous Owner | $250,000 | No Value Available |
Source: All Jersey MLS
MLS Number: 2514928R
APN: 05-00546-17-00024
- 23 Jonathan Dr
- 7 Oberlin Ct
- 35 Revere Blvd
- 38 Revere Blvd
- 70 Livingston Ave
- 9 Vallata Place
- 4807 Stonehedge Rd
- 3606 Spring Brook Dr
- 3606 Springbrook Dr
- 47 Preston Rd
- 12 W Clark Place
- 64 W Francis St
- 975 Inman Ave
- 11 Bernice St
- 990 Inman Ave
- 39 Lowell St
- 868 Inman Ave
- 984 Feather Bed Ln
- 1610 Oak Tree Rd
- 8 Periwinkle Place
- 12 Ramsey Rd
- 8 Deborah Dr Unit 2
- 601 Maplecrest Rd Unit 27
- 405 Maplecrest Rd
- 404 Maplecrest Rd Unit 4
- 12 W Iselin Pkwy
- 4506 Stonehedge Rd
- 5001 Stonehedge Rd Unit 5001
- 2305 Deerfield Dr
- 2802 Deerfield Dr Unit 2802
- 2 Ventnor Dr
- 19 Henry St
- 77 Plymouth Dr
- 2 Dayton Dr
- 32 Cinder Rd Unit 3
- 973 Ellis Pkwy Unit A
- 429 Charles St
- 25 Cinder Rd
- 2103 Timber Oaks Rd
- 3302 Cricket Cir
