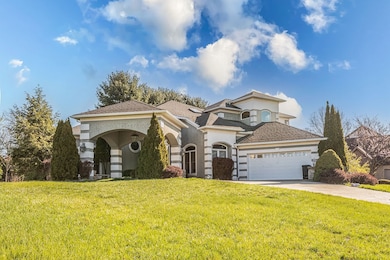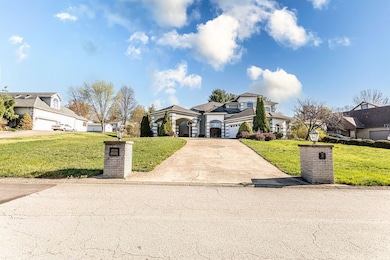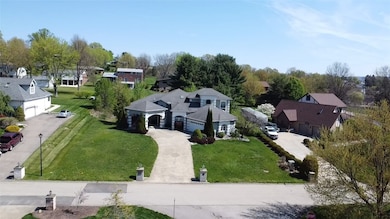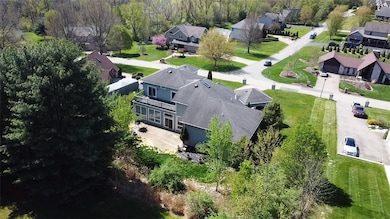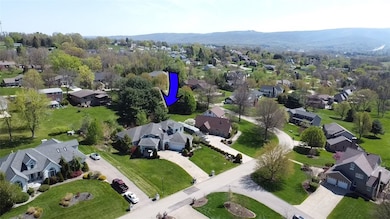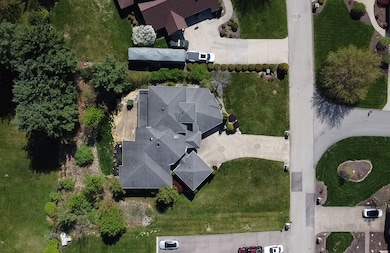87 Farmview Dr Uniontown, PA 15401
Estimated payment $3,498/month
Highlights
- 2 Car Attached Garage
- Ceramic Tile Flooring
- Central Vacuum
- Public Transportation
- Forced Air Heating and Cooling System
About This Home
Stunning contemporary design with the utmost attention to detail. Open floor plan with natural lighting. This 5 bedroom 3 bath home offers a 1st floor owners suite and custom one of a kind bathroom. Fully equipped kitchen. The sunroom has been converted into a great entertainment area with custom bar and family room. Custom built-ins and high end finishes throughout complete this home.
Listing Agent
COLDWELL BANKER LAUREL RIDGE REALTY License #RM423147 Listed on: 04/17/2025

Home Details
Home Type
- Single Family
Est. Annual Taxes
- $8,767
Year Built
- Built in 2000
Lot Details
- 0.45 Acre Lot
- Lot Dimensions are 125x181x123x190
Home Design
- Asphalt Roof
- Stucco
Interior Spaces
- 3,481 Sq Ft Home
- 2-Story Property
- Central Vacuum
- Great Room with Fireplace
Kitchen
- Stove
- Cooktop
- Microwave
Flooring
- Carpet
- Ceramic Tile
Bedrooms and Bathrooms
- 5 Bedrooms
- 3 Full Bathrooms
Basement
- Partial Basement
- Interior Basement Entry
Parking
- 2 Car Attached Garage
- Garage Door Opener
Utilities
- Forced Air Heating and Cooling System
- Heating System Uses Gas
Community Details
- Public Transportation
Map
Home Values in the Area
Average Home Value in this Area
Tax History
| Year | Tax Paid | Tax Assessment Tax Assessment Total Assessment is a certain percentage of the fair market value that is determined by local assessors to be the total taxable value of land and additions on the property. | Land | Improvement |
|---|---|---|---|---|
| 2025 | $4,506 | $157,900 | $16,490 | $141,410 |
| 2024 | $4,378 | $157,900 | $16,490 | $141,410 |
| 2023 | $8,422 | $157,900 | $16,490 | $141,410 |
| 2022 | $8,343 | $157,900 | $16,490 | $141,410 |
| 2021 | $8,111 | $157,900 | $16,490 | $141,410 |
| 2020 | $8,111 | $157,900 | $16,490 | $141,410 |
| 2019 | $7,447 | $157,900 | $16,490 | $141,410 |
| 2018 | $7,223 | $157,900 | $16,490 | $141,410 |
| 2017 | $7,223 | $157,900 | $16,490 | $141,410 |
| 2016 | -- | $157,900 | $16,490 | $141,410 |
| 2015 | -- | $157,900 | $16,490 | $141,410 |
| 2014 | -- | $315,800 | $32,980 | $282,820 |
Property History
| Date | Event | Price | List to Sale | Price per Sq Ft | Prior Sale |
|---|---|---|---|---|---|
| 09/22/2025 09/22/25 | Price Changed | $525,000 | -4.5% | $151 / Sq Ft | |
| 06/05/2025 06/05/25 | Price Changed | $550,000 | -4.3% | $158 / Sq Ft | |
| 04/17/2025 04/17/25 | For Sale | $575,000 | +29.2% | $165 / Sq Ft | |
| 04/19/2021 04/19/21 | Sold | $445,000 | -10.8% | $128 / Sq Ft | View Prior Sale |
| 03/08/2021 03/08/21 | Pending | -- | -- | -- | |
| 08/20/2020 08/20/20 | For Sale | $499,000 | +24.8% | $143 / Sq Ft | |
| 06/29/2012 06/29/12 | Sold | $400,000 | -36.5% | $115 / Sq Ft | View Prior Sale |
| 05/21/2012 05/21/12 | Pending | -- | -- | -- | |
| 12/06/2011 12/06/11 | For Sale | $629,900 | -- | $181 / Sq Ft |
Purchase History
| Date | Type | Sale Price | Title Company |
|---|---|---|---|
| Deed | $445,000 | Penn Bridge Land Abstract Co | |
| Deed | $400,000 | None Available |
Mortgage History
| Date | Status | Loan Amount | Loan Type |
|---|---|---|---|
| Open | $390,000 | New Conventional | |
| Previous Owner | $200,000 | New Conventional |
Source: West Penn Multi-List
MLS Number: 1697042
APN: 34-27-0041-18
- 337 Saratoga Dr
- 14 Amy Way
- 365 Saratoga Dr
- 615 Morgantown Rd
- 388 Derrick Ave
- 2 Longvue Dr
- 596 Morgantown Rd
- 0 Brownfield Rd Unit 10160173
- 0 Brownfield Rd Unit 1707349
- 103 Concord Place
- 160 Brownfield Ln
- 168 Brownfield Ln
- 60 Heritage Hills Rd
- 70 Heritage Hills Rd
- 42 Oconnell Ave
- 600 Braddock Ave
- 406 Dove Dr
- 34 Chestnut St
- 302 Derrick Ave
- 113 Washington Ave
- 114 W Berkeley St Unit 114
- 41 Morgantown St Unit 7
- 41 Morgantown St Unit 5
- 15 W Church St Unit C
- 36 Wilson Ave
- 92 W Main St Unit 210
- 51 W Main St Unit 2
- 16 N Beeson Ave
- 131 Stockton Ave
- 9 Jacob St Unit 9 Rear
- 22 Lemon St
- 62 W Askren St
- 112 Confer Dr
- 66 Birch Rd
- 1013 Residence Dr
- 931 1st St
- 578 Filbert Orient Rd Unit A
- 2031 Main Street (A)
- 1631 Hyndman St
- 107 Adelaide Rd Unit A

