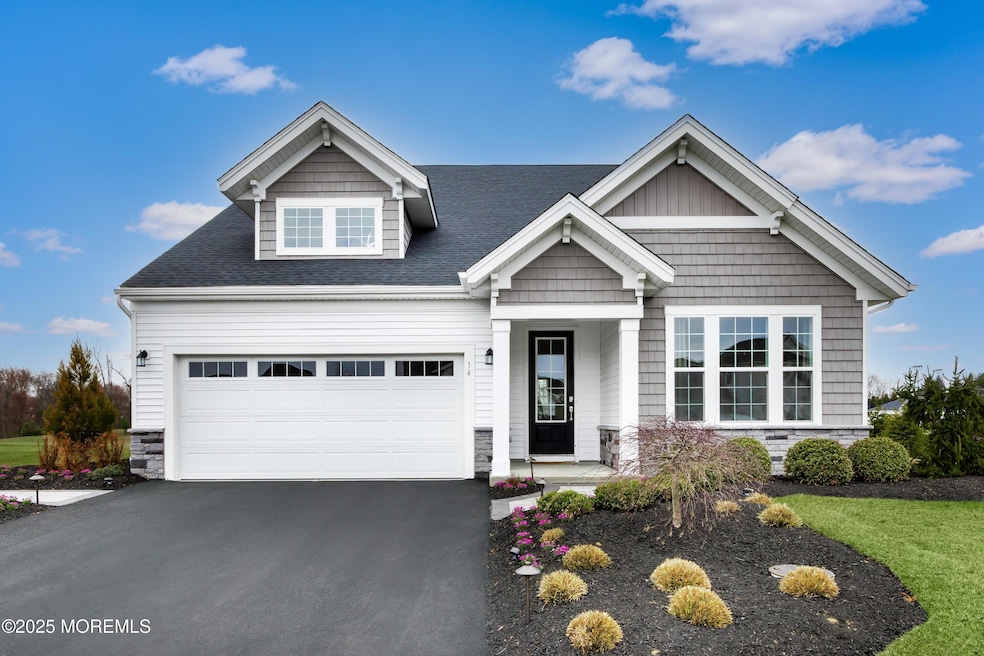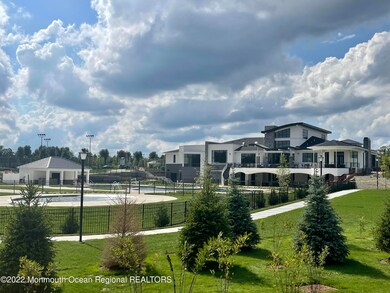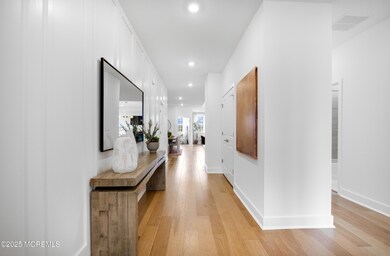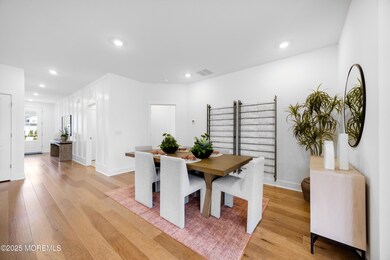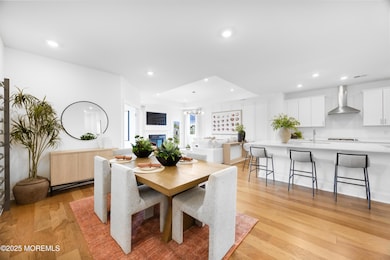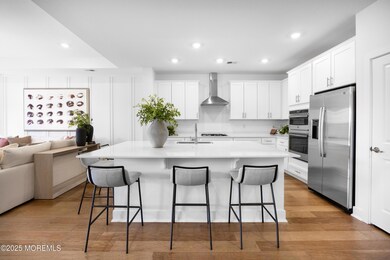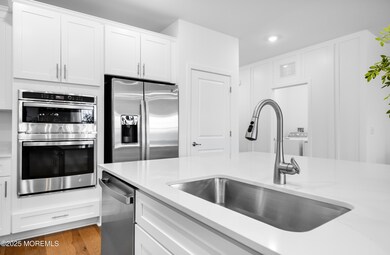87 Fillmore Dr Monroe Township, NJ 08831
Estimated payment $5,389/month
Highlights
- Fitness Center
- Tennis Courts
- Active Adult
- Heated Indoor Pool
- New Construction
- Clubhouse
About This Home
Beautiful Davenport model very desirable single-story, open-concept living. The Venue at Monroe is a gated community offers an active, social lifestyle with pristine common areas, walking paths, and inviting spaces to connect with neighbors. Enjoy organized activities or peaceful moments outdoors—there's something for everyone. The spacious open floor plan features engineered hardwood floors and a gourmet kitchen with an elongated, sleek quartz countertop island- perfect for both cooking and entertaining. In addition to the main living areas, this home includes 2 extra rooms that can be used as guest suite, a home office, or a hobby space, providing versatile options to suit your lifestyle. Experience the best of luxury living with top-tier finishes, ample space, and a prime location!
Open House Schedule
-
Sunday, November 16, 202511:00 am to 4:00 pm11/16/2025 11:00:00 AM +00:0011/16/2025 4:00:00 PM +00:00Best GPS; Venue at Monroe - 19 Galerie Court- Model Homes.Add to Calendar
-
Monday, November 17, 202511:00 am to 4:00 pm11/17/2025 11:00:00 AM +00:0011/17/2025 4:00:00 PM +00:00Best GPS; Venue at Monroe - 19 Galerie Court- Model Homes.Add to Calendar
Home Details
Home Type
- Single Family
Est. Annual Taxes
- $11,300
Year Built
- Built in 2025 | New Construction
Lot Details
- 1,307 Sq Ft Lot
- Lot Dimensions are 55x110
HOA Fees
- $380 Monthly HOA Fees
Parking
- 2 Car Attached Garage
- Driveway
- Guest Parking
- Visitor Parking
Home Design
- Slab Foundation
- Shingle Roof
- Stone Siding
- Vinyl Siding
- Stone
Interior Spaces
- 1,800 Sq Ft Home
- 1-Story Property
- Ceiling height of 9 feet on the main level
- Recessed Lighting
- Gas Fireplace
- Great Room
- Home Security System
Kitchen
- Eat-In Kitchen
- Kitchen Island
- Granite Countertops
Flooring
- Engineered Wood
- Wall to Wall Carpet
- Ceramic Tile
Bedrooms and Bathrooms
- 2 Bedrooms
- Walk-In Closet
- 2 Full Bathrooms
- Dual Vanity Sinks in Primary Bathroom
- Primary Bathroom includes a Walk-In Shower
Laundry
- Dryer
- Washer
- Laundry Tub
Pool
- Heated Indoor Pool
- Cabana
- Heated In Ground Pool
- Outdoor Pool
Outdoor Features
- Tennis Courts
Schools
- Monroe Twp High School
Utilities
- Forced Air Heating and Cooling System
- Heating System Uses Natural Gas
- Tankless Water Heater
- Natural Gas Water Heater
Community Details
Overview
- Active Adult
- Front Yard Maintenance
- Association fees include common area, lawn maintenance, pool, rec facility, snow removal
- The Venue Subdivision, Davenport Floorplan
Amenities
- Common Area
- Clubhouse
- Recreation Room
Recreation
- Tennis Courts
- Bocce Ball Court
- Fitness Center
- Community Pool
- Snow Removal
Security
- Resident Manager or Management On Site
Map
Home Values in the Area
Average Home Value in this Area
Property History
| Date | Event | Price | List to Sale | Price per Sq Ft |
|---|---|---|---|---|
| 11/15/2025 11/15/25 | For Sale | $771,690 | -- | $429 / Sq Ft |
Source: MOREMLS (Monmouth Ocean Regional REALTORS®)
MLS Number: 22534598
- 83 Fillmore Dr
- 114 Fillmore Dr
- 48 Fillmore Dr
- 100 Fillmore Dr
- 82 Fillmore Dr
- 84 Fillmore Dr
- 71 Fillmore Dr
- 67 Fillmore Dr
- 98 Fillmore Dr
- 96 Fillmore Dr
- 69 Fillmore Dr
- 107 Fillmore Dr
- 94 Fillmore Dr
- 109 Fillmore Dr
- 38 Basie Ct
- at Venue at Monroe - Single Family Homes
- at Venue at Monroe - Single Family Homes
- Capri Plan at Venue at Monroe - Single Family Homes
- Apollo Plan at Venue at Monroe - Single Family Homes
- Davenport Plan at Venue at Monroe - Single Family Homes
- 140 Main St
- 14 Crestwood Ct
- 15 Vine St
- 201 Gatzmer Ave Unit A
- 62 W Railroad Ave Unit D
- 2 Hampshire Place
- 10 W Railroad Ave
- 2100 Camelot Ct
- 200 Old Forge Rd
- 175 Buckelew Ave Unit BLDG 4 - Apt 10
- 175 Buckelew Ave Unit BLDG 2 APT 14
- 3 Park Place
- 1402 Cypress Ln
- 174 Portland Ln Unit 174D
- 177 Rossmoor Dr Unit B
- 826 Stiller Ln
- 629 Spotswood Englishtown Rd Unit 3304
- 629 Spotswood Englishtown Rd Unit 3211
- 921 Vanderbergh
- 1021 Vanderbergh
