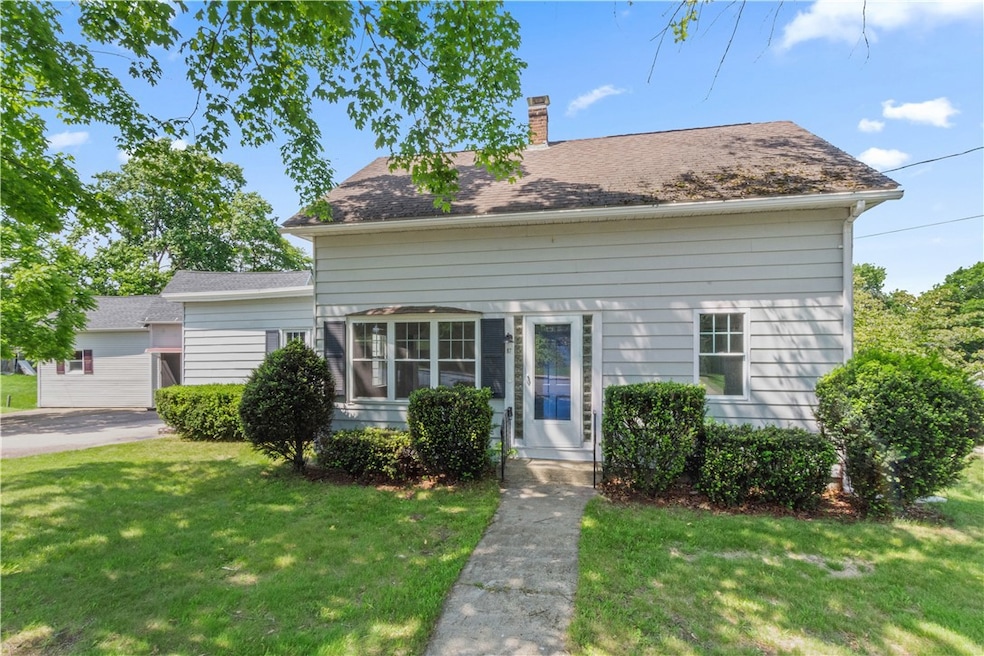
87 Gough Ave West Warwick, RI 02893
West Warwick Centre NeighborhoodEstimated payment $3,333/month
Highlights
- Wood Flooring
- Forced Air Heating and Cooling System
- Wood Siding
- Bathtub with Shower
About This Home
Welcome to these lovely, multi-generational homes located on a corner lot; two separate homes on one lot. Well cared for, updated, shows pride of ownership, each including separate driveways. Live in one home and rent out the other to help pay your mortgage!! Great investor opportunity or perfect for first time homebuyer. Discover the charm of this inviting multi-home property at 87 89 Gough Ave, West Warwick, RI a fantastic opportunity for homeowners or investors alike. The main home (87 Gough Ave.) consists of 3 4 spacious bedrooms and 1 baths perfect for growing families or hosting guests. Gorgeous refinished hardwood floors in the living room, adding warmth and elegance. A large, bright kitchen that's ideal for family meals and entertaining. The secondary Home (89 Gough Ave.) charming one-bedroom loft layout, full bathroom and convenient in-unit washer and dryer. Cozy, finished lower level ready for your home office, gym, or entertainment space. Both homes share the character of a well-loved home with modern updates. Whether you're an owner-occupant seeking rental income or an investor looking to maximize returns, this versatile property on Gough Ave is sure to impress. Convenient location close to all amenities-shopping, restaurants, major highways and more!
Property Details
Home Type
- Multi-Family
Est. Annual Taxes
- $5,238
Year Built
- Built in 1920
Home Design
- Wood Siding
Interior Spaces
- 2,402 Sq Ft Home
- 2-Story Property
- Laundry in unit
Flooring
- Wood
- Vinyl
Bedrooms and Bathrooms
- 5 Bedrooms
- Bathtub with Shower
Partially Finished Basement
- Basement Fills Entire Space Under The House
- Interior Basement Entry
Parking
- 4 Parking Spaces
- No Garage
Utilities
- Forced Air Heating and Cooling System
- Heating System Uses Oil
- 100 Amp Service
- Electric Water Heater
Community Details
- 2 Buildings
- 2 Units
Listing and Financial Details
- Tax Lot 229
- Assessor Parcel Number 8789GOUGHAVWWAR
Map
Home Values in the Area
Average Home Value in this Area
Tax History
| Year | Tax Paid | Tax Assessment Tax Assessment Total Assessment is a certain percentage of the fair market value that is determined by local assessors to be the total taxable value of land and additions on the property. | Land | Improvement |
|---|---|---|---|---|
| 2024 | $5,648 | $302,200 | $68,600 | $233,600 |
| 2023 | $5,536 | $302,200 | $68,600 | $233,600 |
| 2022 | $5,452 | $302,200 | $68,600 | $233,600 |
| 2021 | $5,154 | $224,100 | $54,900 | $169,200 |
| 2020 | $5,154 | $224,100 | $54,900 | $169,200 |
| 2019 | $6,571 | $224,100 | $54,900 | $169,200 |
| 2018 | $4,501 | $165,600 | $49,300 | $116,300 |
| 2017 | $4,357 | $165,600 | $49,300 | $116,300 |
| 2016 | $4,279 | $165,600 | $49,300 | $116,300 |
| 2015 | $3,990 | $153,700 | $49,300 | $104,400 |
| 2014 | $3,902 | $153,700 | $49,300 | $104,400 |
Property History
| Date | Event | Price | Change | Sq Ft Price |
|---|---|---|---|---|
| 08/06/2025 08/06/25 | Price Changed | $529,000 | -2.9% | $220 / Sq Ft |
| 06/12/2025 06/12/25 | For Sale | $545,000 | +354.2% | $227 / Sq Ft |
| 04/11/2013 04/11/13 | Sold | $120,000 | -7.6% | $51 / Sq Ft |
| 03/12/2013 03/12/13 | Pending | -- | -- | -- |
| 12/13/2012 12/13/12 | For Sale | $129,900 | -- | $55 / Sq Ft |
Purchase History
| Date | Type | Sale Price | Title Company |
|---|---|---|---|
| Not Resolvable | $120,000 | -- | |
| Foreclosure Deed | -- | -- | |
| Warranty Deed | $75,000 | -- |
Mortgage History
| Date | Status | Loan Amount | Loan Type |
|---|---|---|---|
| Open | $148,128 | New Conventional | |
| Previous Owner | $30,000 | No Value Available | |
| Previous Owner | $137,350 | No Value Available | |
| Previous Owner | $75,000 | Purchase Money Mortgage |
Similar Homes in West Warwick, RI
Source: State-Wide MLS
MLS Number: 1387392
APN: WWAR-000004-000229-000000
- 34 Harris Ave Unit 34 1/2
- 32 Harris Ave Unit 32 1/2
- 10 St Mary St Unit 1 FL
- 33 Factory St
- 55 Roberts St Unit 55
- 47 Tanglewood Dr
- 37 Pleasant St
- 618 Main St
- 618 Main St Unit 1-307
- 618 Main St Unit 3-201
- 498 Washington St
- 624 Washington St Unit C-101
- 624 Washington St
- 43 Meeting St
- 6 Pilgrim Ave
- 21 Pennsylvania Ave
- 502 Providence St
- 135 Pilgrim Ave
- 35 Old Carriage Rd
- 615 Wakefield St






