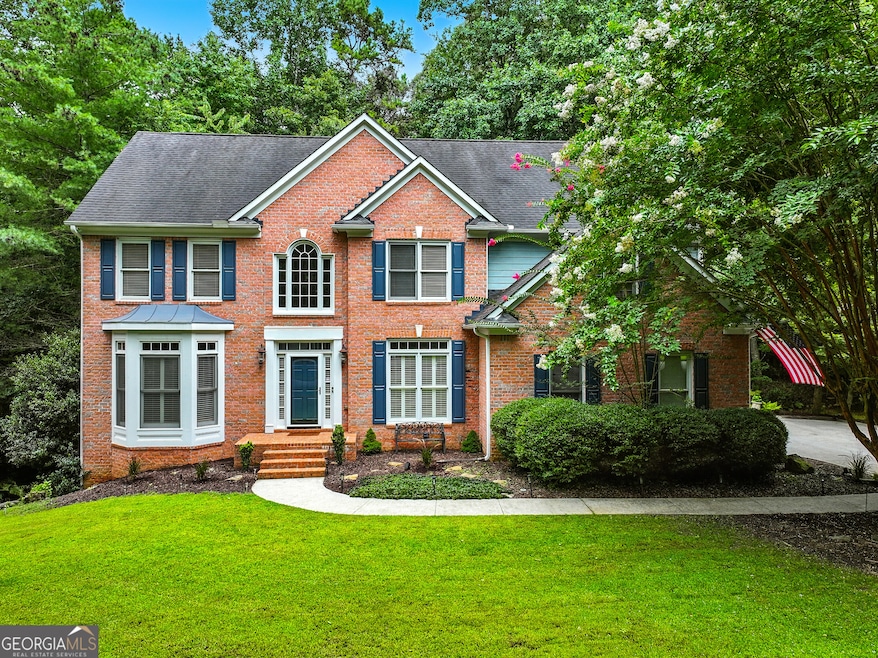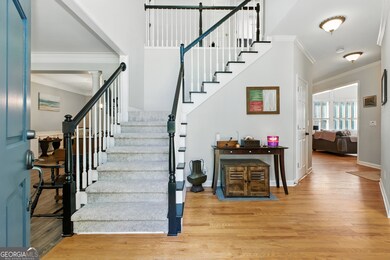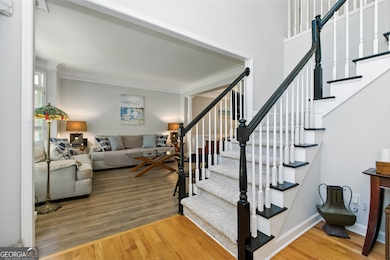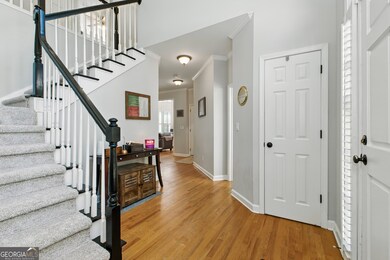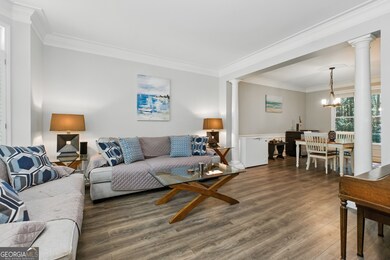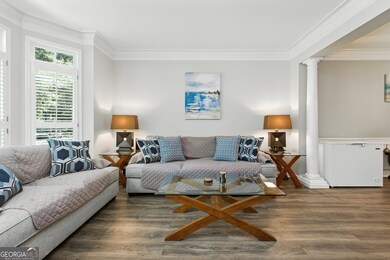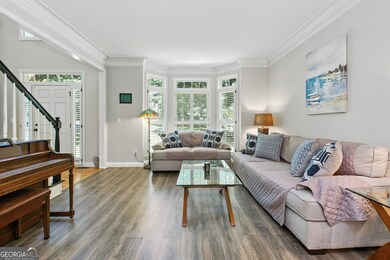87 Grand Ave Suwanee, GA 30024
Estimated payment $4,300/month
Highlights
- Community Lake
- Dining Room Seats More Than Twelve
- Deck
- Settles Bridge Elementary School Rated A
- Clubhouse
- Private Lot
About This Home
Beautiful 3-Sided Brick Home located in the highly sought-after Grand Cascades neighborhood-one of Suwanee's premier communities-enjoy resort-style amenities including two pools (zero-entry and Jr. Olympic), a beautiful clubhouse, fitness center, six lighted tennis courts, pickleball, a playground, a basketball court, outdoor sand volleyball court, and two fish stocked lakes. Play baseball and soccer on the sport fields or fly a kite on a breezy afternoon all while hearing the wonderful sounds of nature throughout the neighborhood. A favorite family pastime is meandering along side the Chattahoochee River on miles of shaded walking trails!!! A little slice of Heaven while still being close to Northside Hospital and upscale shopping. This stunning 4-bedroom, 3.5-bath home is in walking distance to the amenities and features three finished levels, all nestled on an oversized lot in a park like setting. Step inside to an inviting two-story foyer which leads to the kitchen and opens to a Two-story family room featuring a brick fireplace with built-in shelves-perfect for cozy evenings or entertaining. Enjoy cool fall days on the screened porch overlooking a huge, private backyard. The deck also includes an outdoor grilling area that wraps around to the driveway for easy access. The finished daylight basement includes walk-out access to the backyard, a fire pit area for even more room to relax or entertain. All of this, in the top-rated Lambert High School district. Motivated sellers, just found their dream home and are ready to move!
Home Details
Home Type
- Single Family
Est. Annual Taxes
- $7,557
Year Built
- Built in 1998
Lot Details
- 0.73 Acre Lot
- Private Lot
- Level Lot
- Wooded Lot
HOA Fees
- $113 Monthly HOA Fees
Home Design
- Traditional Architecture
- Composition Roof
- Three Sided Brick Exterior Elevation
Interior Spaces
- 4,113 Sq Ft Home
- 2-Story Property
- High Ceiling
- Fireplace With Gas Starter
- Two Story Entrance Foyer
- Family Room with Fireplace
- Dining Room Seats More Than Twelve
- Formal Dining Room
- Screened Porch
- Laundry Room
Kitchen
- Microwave
- Dishwasher
- Solid Surface Countertops
Flooring
- Wood
- Tile
Bedrooms and Bathrooms
- 4 Bedrooms
- Double Vanity
- Soaking Tub
- Bathtub Includes Tile Surround
Finished Basement
- Basement Fills Entire Space Under The House
- Finished Basement Bathroom
Parking
- 2 Car Garage
- Side or Rear Entrance to Parking
Outdoor Features
- Deck
- Patio
Schools
- Settles Bridge Elementary School
- Riverwatch Middle School
- Lambert High School
Utilities
- Forced Air Zoned Heating and Cooling System
- Dual Heating Fuel
- Heating System Uses Natural Gas
- Underground Utilities
- Septic Tank
Listing and Financial Details
- Tax Lot 103
Community Details
Overview
- $1,350 Initiation Fee
- Association fees include management fee
- Grand Cascades Subdivision
- Community Lake
Amenities
- Clubhouse
Recreation
- Tennis Courts
- Community Playground
- Swim Team
- Community Pool
Map
Home Values in the Area
Average Home Value in this Area
Tax History
| Year | Tax Paid | Tax Assessment Tax Assessment Total Assessment is a certain percentage of the fair market value that is determined by local assessors to be the total taxable value of land and additions on the property. | Land | Improvement |
|---|---|---|---|---|
| 2025 | $7,558 | $316,696 | $72,000 | $244,696 |
| 2024 | $7,558 | $308,212 | $70,000 | $238,212 |
| 2023 | $7,026 | $285,448 | $60,000 | $225,448 |
| 2022 | $6,132 | $192,192 | $40,000 | $152,192 |
| 2021 | $5,307 | $192,192 | $40,000 | $152,192 |
| 2020 | $5,122 | $185,492 | $40,000 | $145,492 |
| 2019 | $5,099 | $184,392 | $40,000 | $144,392 |
| 2018 | $4,591 | $166,000 | $29,000 | $137,000 |
| 2017 | $4,393 | $171,652 | $30,000 | $141,652 |
| 2016 | $4,198 | $162,452 | $30,000 | $132,452 |
| 2015 | $4,207 | $162,452 | $30,000 | $132,452 |
| 2014 | $3,756 | $150,796 | $30,000 | $120,796 |
Property History
| Date | Event | Price | List to Sale | Price per Sq Ft | Prior Sale |
|---|---|---|---|---|---|
| 10/20/2025 10/20/25 | Pending | -- | -- | -- | |
| 10/03/2025 10/03/25 | For Sale | $675,000 | +62.7% | $164 / Sq Ft | |
| 02/17/2017 02/17/17 | Sold | $415,000 | -2.2% | $101 / Sq Ft | View Prior Sale |
| 01/30/2017 01/30/17 | Pending | -- | -- | -- | |
| 01/25/2017 01/25/17 | Price Changed | $424,500 | -2.6% | $103 / Sq Ft | |
| 12/09/2016 12/09/16 | For Sale | $435,750 | 0.0% | $106 / Sq Ft | |
| 07/14/2015 07/14/15 | Rented | $2,400 | 0.0% | -- | |
| 07/14/2015 07/14/15 | For Rent | $2,400 | +2.1% | -- | |
| 07/16/2014 07/16/14 | Rented | $2,350 | 0.0% | -- | |
| 07/16/2014 07/16/14 | For Rent | $2,350 | -- | -- |
Purchase History
| Date | Type | Sale Price | Title Company |
|---|---|---|---|
| Warranty Deed | $415,000 | -- | |
| Deed | $465,000 | -- | |
| Deed | $340,000 | -- |
Mortgage History
| Date | Status | Loan Amount | Loan Type |
|---|---|---|---|
| Open | $332,000 | New Conventional | |
| Previous Owner | $372,000 | New Conventional | |
| Previous Owner | $250,000 | New Conventional |
Source: Georgia MLS
MLS Number: 10618058
APN: 205-214
- 104 Riverview Dr
- 109 Highgrove Dr
- 265 Highgrove Dr
- 338 Grand Ave
- 195 Woodcliff Ct
- 812 Lakemere Crest
- 1610 Apollo Dr
- 920 Tate Frady Rd
- 1060 Water View Ln
- 6100 Wild Timber Rd
- 5649 Kennedy Rd
- 1275 Water View Ln
- 310 Burgess Mill Trail
- 1445 Thunder Gulch Pass
- 1140 Deborah Ln
- 610 Big Bend Trail
- 382 Spring Willow Dr
