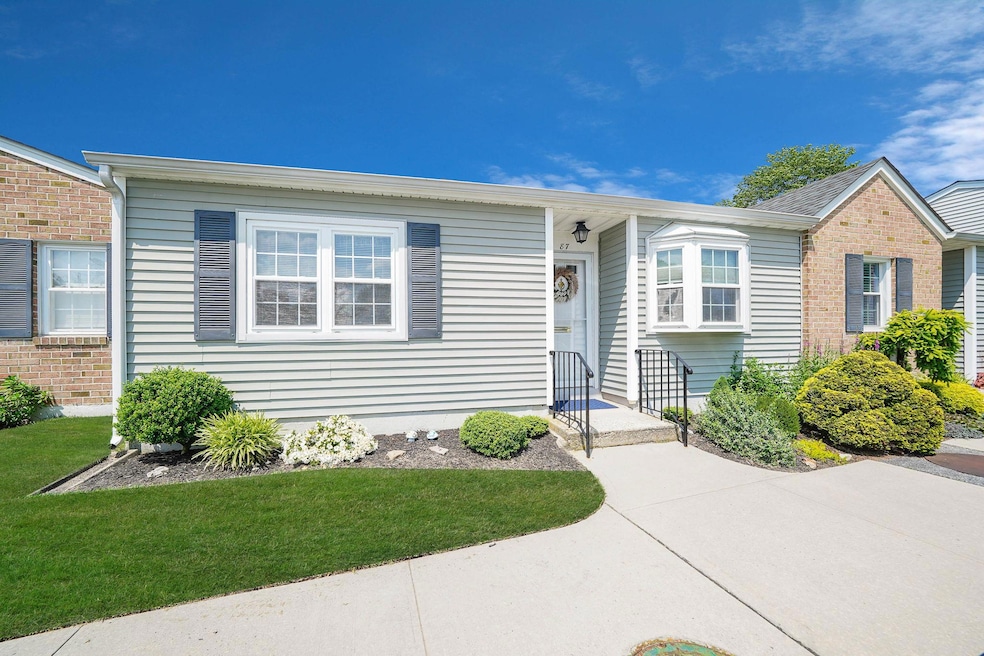
87 Harbor S Amityville, NY 11701
Highlights
- Fitness Center
- Waterfront
- Wood Flooring
- Senior Community
- Clubhouse
- Main Floor Primary Bedroom
About This Home
As of August 2025Location! Location! Welcome to easy living in this charming 2-bedroom, 2-bath ranch-style condo nestled in the highly desirable Snug Harbor 55+ waterfront community. This sun-filled home features rich hardwood floors, a welcoming entry foyer, and an eat-in kitchen bathed in natural light from a striking bay window. The kitchen is appointed with Corian countertops and crowned with elegant molding throughout. Thoughtfully installed solar tubes fill both bathrooms with abundant natural light, enhancing the serene ambiance. Living in Snug Harbor means more than just a beautiful home—it’s a vibrant lifestyle. Enjoy a socially engaging atmosphere where neighbors quickly become friends. The clubhouse serves as the community’s heart, featuring a multi-purpose room, card room, billiards, and a cozy library. Outdoors, residents enjoy an in-ground pool and sundeck, firepit, tennis courts, walking/biking trails, scenic ponds, and a private marina with direct access to the Great South Bay and close to Amityville and Tobay Beach—perfect for boating enthusiasts. The homeowners’ association provides hassle-free living by covering snow removal, exterior maintenance, and groundskeeping—so you can spend more time enjoying what matters. Amityville has several attractions to keep homeowners busy, including Gilgo State Park and Amityville town park. The idyllic downtown area is a great place for local events, grabbing a bite to eat, or to enjoy some shopping.
This is more than a home—it's a lifestyle. Don’t miss your opportunity to live in one of the area’s most desirable waterfront 55+ communities!
Last Agent to Sell the Property
BERKSHIRE HATHAWAY Brokerage Phone: 631-642-6212 License #30CO0852237 Listed on: 06/22/2025

Property Details
Home Type
- Condominium
Est. Annual Taxes
- $4,354
Year Built
- Built in 1974
Lot Details
- Waterfront
- Landscaped
HOA Fees
- $458 Monthly HOA Fees
Home Design
- Frame Construction
- Vinyl Siding
Interior Spaces
- 1,131 Sq Ft Home
- Crown Molding
- Ceiling Fan
- Chandelier
- Double Pane Windows
- Formal Dining Room
Kitchen
- Eat-In Kitchen
- Oven
- Microwave
- Dishwasher
- Stainless Steel Appliances
Flooring
- Wood
- Carpet
- Ceramic Tile
Bedrooms and Bathrooms
- 2 Bedrooms
- Primary Bedroom on Main
- En-Suite Primary Bedroom
- 2 Full Bathrooms
Laundry
- Dryer
- Washer
Parking
- 1 Parking Space
- Parking Lot
Outdoor Features
- Water Access
- Patio
- Shed
Schools
- Northwest Elementary School
- Edmund W Miles Middle School
- Amityville Memorial High School
Utilities
- Central Air
- Phone Available
- Cable TV Available
Listing and Financial Details
- Assessor Parcel Number 0101-010-01-01-00-087-000
Community Details
Overview
- Senior Community
- Association fees include common area maintenance, exterior maintenance, grounds care, pool service, snow removal
- Maintained Community
Amenities
- Clubhouse
Recreation
- Tennis Courts
- Fitness Center
- Community Pool
- Snow Removal
Pet Policy
- Pets Allowed
Ownership History
Purchase Details
Purchase Details
Similar Homes in Amityville, NY
Home Values in the Area
Average Home Value in this Area
Purchase History
| Date | Type | Sale Price | Title Company |
|---|---|---|---|
| Interfamily Deed Transfer | -- | -- | |
| Executors Deed | $165,000 | Chicago Title Insurance Co |
Property History
| Date | Event | Price | Change | Sq Ft Price |
|---|---|---|---|---|
| 08/25/2025 08/25/25 | Sold | $670,000 | -2.9% | $592 / Sq Ft |
| 07/27/2025 07/27/25 | Pending | -- | -- | -- |
| 06/22/2025 06/22/25 | For Sale | $689,996 | -- | $610 / Sq Ft |
Tax History Compared to Growth
Tax History
| Year | Tax Paid | Tax Assessment Tax Assessment Total Assessment is a certain percentage of the fair market value that is determined by local assessors to be the total taxable value of land and additions on the property. | Land | Improvement |
|---|---|---|---|---|
| 2024 | $297 | $1,340 | $700 | $640 |
| 2023 | $297 | $1,340 | $700 | $640 |
| 2022 | $3,977 | $1,340 | $700 | $640 |
| 2021 | $3,977 | $1,340 | $700 | $640 |
| 2020 | $1,641 | $1,340 | $700 | $640 |
| 2019 | $1,621 | $0 | $0 | $0 |
| 2018 | $485 | $1,340 | $700 | $640 |
| 2017 | $485 | $1,340 | $700 | $640 |
| 2016 | $560 | $1,340 | $700 | $640 |
| 2015 | -- | $1,340 | $700 | $640 |
| 2014 | -- | $1,340 | $700 | $640 |
Agents Affiliated with this Home
-
Laura Cochran

Seller's Agent in 2025
Laura Cochran
BERKSHIRE HATHAWAY
(631) 774-2766
1 in this area
171 Total Sales
-
Nicholas Foulkes
N
Buyer's Agent in 2025
Nicholas Foulkes
Signature Premier Properties
(516) 921-1400
2 in this area
33 Total Sales
Map
Source: OneKey® MLS
MLS Number: 880676
APN: 0101-010-01-01-00-087-000
- 55 Harbor N Unit 55
- 75 Harbor N
- 295 Merrick Rd Unit 4A
- 31 Grand Central Ave
- 15 Deauville Blvd
- 3 Desoto Rd
- 27 Coolidge Ave
- 3 Coles Ave
- 29 Coolidge Ave
- 108 Lake Dr
- 37 New Point Place
- 44 Buchanan Ave
- 27 North Plaza
- 200 Merrick Rd Unit R
- 200 Merrick Rd Unit Q
- 29 North Plaza
- 52 Coolidge Ave
- 25 Meadow Ln
- 50 Towne St
- 16 Gibbs Rd
