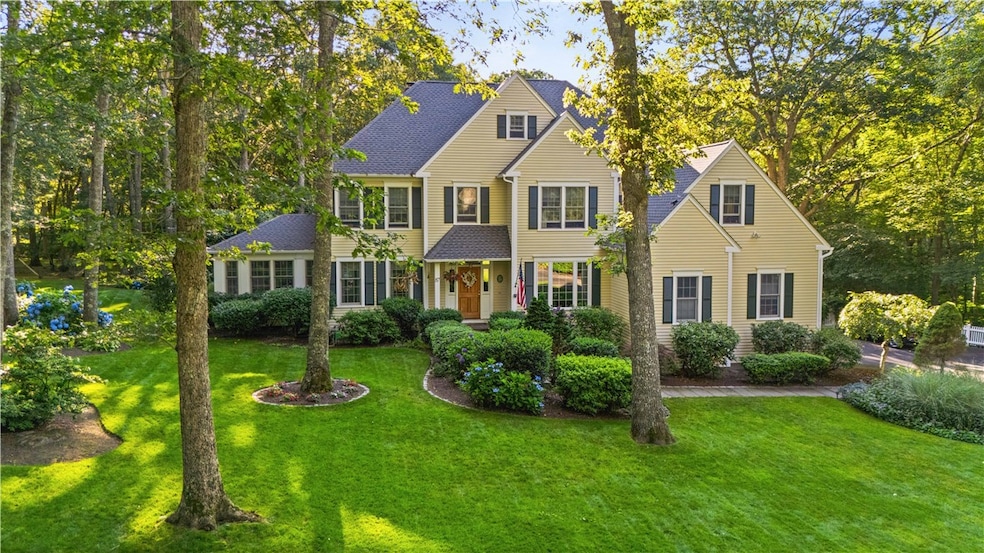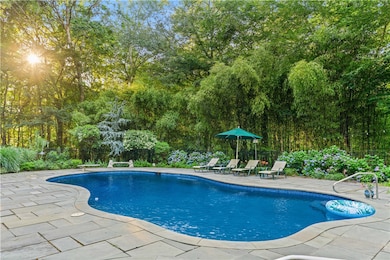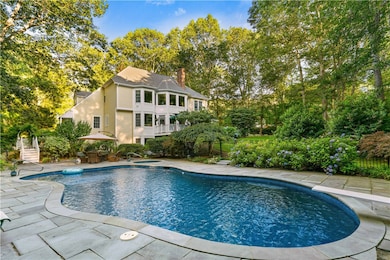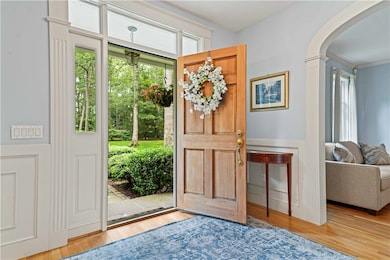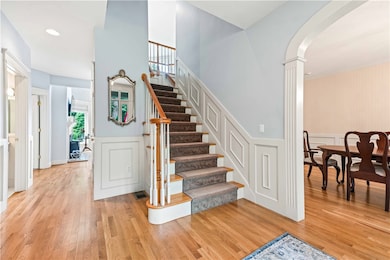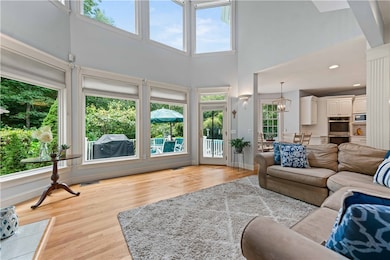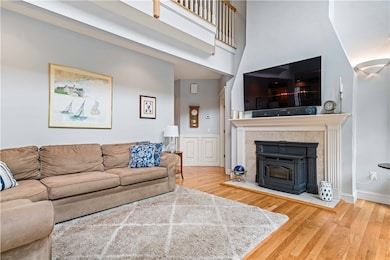87 Henry Case Way Wakefield, RI 02879
Estimated payment $10,151/month
Highlights
- Marina
- In Ground Pool
- Colonial Architecture
- Golf Course Community
- 7.19 Acre Lot
- Deck
About This Home
Tucked at the end of Henry Case Way, this retreat-like home rests in the coveted Case Farm neighborhood offering total privacy on over seven acres, yet just minutes from town amenities. Turn off South Road and feel a world away. Pass classic stone walls, lush farmland, and grazing animals. At the end, you're greeted by a heated in-ground gunite pool and hot tub, blue stone patio, pool cabana, and vibrant hydrangeas. Nature lovers will enjoy wooded trails right from the backyard, with a brook, charming bridges, and a scenic path linking to South County's bike trail. The grounds are a gardener's dream, with thoughtfully placed, meticulously maintained beds planted by the owners. Inside, the home is as spacious as it is flexible. Though approved for a four-bedroom septic, it lives as a five-plus bedroom home, with primary suites on both the first and second floors. A main-level suite was added in 2008, plus a three-car detached garage with unfinished space above in 2010 offers endless options. Other features: a three-season room, wood and pellet stoves, new roof (2024), freshly painted exterior, hardwood floors, soaring ceilings, and large Andersen windows connecting you to the views. Private, peaceful, and lovingly cared for ready for its next owner.
Home Details
Home Type
- Single Family
Est. Annual Taxes
- $11,762
Year Built
- Built in 1996
Lot Details
- 7.19 Acre Lot
- Cul-De-Sac
- Sprinkler System
- Wooded Lot
- Property is zoned R-40
Parking
- 3 Car Detached Garage
- Garage Door Opener
- Driveway
Home Design
- Colonial Architecture
- Wood Siding
- Concrete Perimeter Foundation
- Clapboard
Interior Spaces
- 3-Story Property
- Cathedral Ceiling
- 2 Fireplaces
- Wood Burning Stove
- Wood Burning Fireplace
- Self Contained Fireplace Unit Or Insert
- Stone Fireplace
- Family Room
- Utility Room
- Security System Owned
Kitchen
- Oven
- Range
- Microwave
- Dishwasher
Flooring
- Wood
- Carpet
- Ceramic Tile
Bedrooms and Bathrooms
- 4 Bedrooms
- Cedar Closet
- Bathtub with Shower
Laundry
- Dryer
- Washer
Finished Basement
- Walk-Out Basement
- Basement Fills Entire Space Under The House
Pool
- In Ground Pool
- Spa
Outdoor Features
- Deck
- Screened Patio
- Outbuilding
- Porch
Location
- Property near a hospital
Utilities
- Forced Air Zoned Heating and Cooling System
- Heating System Uses Oil
- Pellet Stove burns compressed wood to generate heat
- Radiant Heating System
- Underground Utilities
- 200+ Amp Service
- Well
- Oil Water Heater
- Septic Tank
- Cable TV Available
Listing and Financial Details
- Tax Lot 45
- Assessor Parcel Number 87HENRYCASEWYSKNG
Community Details
Overview
- Case Farm / South Road Subdivision
Amenities
- Shops
- Restaurant
- Public Transportation
Recreation
- Marina
- Golf Course Community
- Tennis Courts
- Recreation Facilities
Map
Home Values in the Area
Average Home Value in this Area
Tax History
| Year | Tax Paid | Tax Assessment Tax Assessment Total Assessment is a certain percentage of the fair market value that is determined by local assessors to be the total taxable value of land and additions on the property. | Land | Improvement |
|---|---|---|---|---|
| 2025 | $11,761 | $1,315,600 | $409,600 | $906,000 |
| 2024 | $12,236 | $1,107,300 | $327,300 | $780,000 |
| 2023 | $12,236 | $1,107,300 | $327,300 | $780,000 |
| 2022 | $12,125 | $1,107,300 | $327,300 | $780,000 |
| 2021 | $12,586 | $871,000 | $273,600 | $597,400 |
| 2020 | $12,586 | $871,000 | $273,600 | $597,400 |
| 2019 | $12,586 | $871,000 | $273,600 | $597,400 |
| 2018 | $13,212 | $842,600 | $300,000 | $542,600 |
| 2017 | $12,900 | $842,600 | $300,000 | $542,600 |
| 2016 | $12,715 | $842,600 | $300,000 | $542,600 |
| 2015 | $12,459 | $802,800 | $277,800 | $525,000 |
| 2014 | $12,427 | $802,800 | $277,800 | $525,000 |
Property History
| Date | Event | Price | List to Sale | Price per Sq Ft |
|---|---|---|---|---|
| 10/07/2025 10/07/25 | For Sale | $1,740,000 | -- | $329 / Sq Ft |
Purchase History
| Date | Type | Sale Price | Title Company |
|---|---|---|---|
| Warranty Deed | -- | None Available | |
| Warranty Deed | -- | None Available | |
| Warranty Deed | $429,000 | -- | |
| Warranty Deed | $429,000 | -- |
Mortgage History
| Date | Status | Loan Amount | Loan Type |
|---|---|---|---|
| Previous Owner | $301,000 | No Value Available | |
| Previous Owner | $400,000 | No Value Available | |
| Previous Owner | $272,300 | No Value Available | |
| Previous Owner | $334,600 | No Value Available |
Source: State-Wide MLS
MLS Number: 1396676
APN: SKIN-003903-000000-000045
- 221 Kings Ridge Rd
- 26 Bramblewood Ln
- 1332 South Rd
- 7 Caitlin Ct
- 860 Curtis Corner Rd
- 222 Windmill Dr
- 82 Foster Sheldon Rd
- 58 Vespia Ln
- 54 Vespia Ln
- 50 Vespia Ln
- 42 Vespia Ln
- 0 Vespia Dr Unit 1317499
- 14 Vespia Ln Unit B
- 79 Linden Dr
- 23 Conant Ln
- 1808 Kingstown Rd
- 5 Secluded Dr
- 115 Dam St
- 17 Celestial Heights Dr
- 333 South Rd
