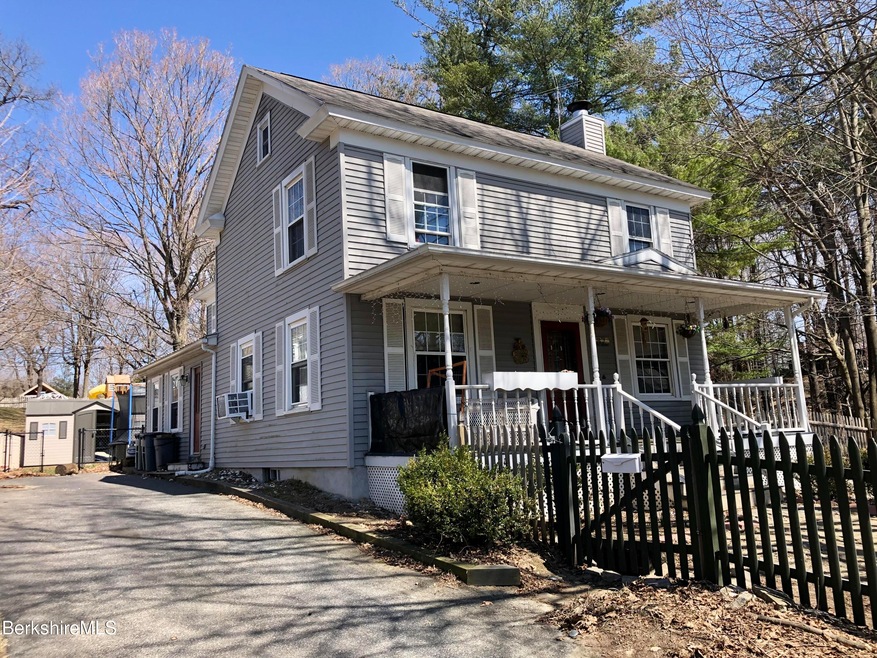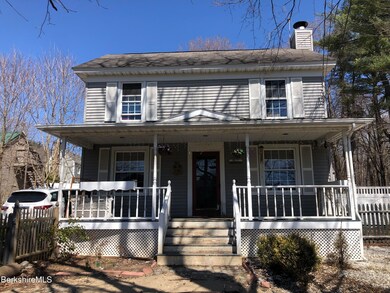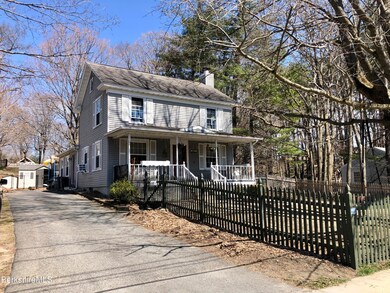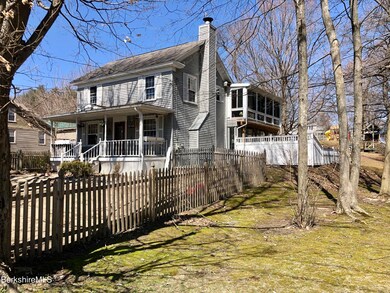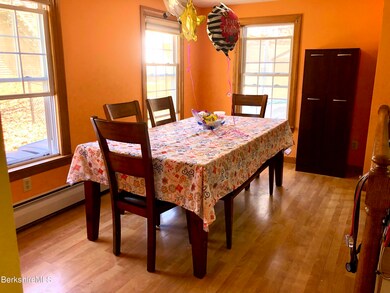
87 High St Dalton, MA 01226
Highlights
- Colonial Architecture
- Sun or Florida Room
- Fireplace
- Wood Flooring
- Fenced Yard
- Porch
About This Home
As of June 2023Opportunity knocks at this centrally located home in a desirable Dalton neighborhood. The spacious fenced in back yard and patio areas are ideal for hosting parties or enjoying a coffee in the privacy of your own outdoor oasis. This property offers 3 bedrooms and 2 and a half bath; kitchen is convenient and functional for your every day needs with ample storage. Kitchen nook located off of the kitchen provides an open floor kitchen/dining experience perfect for entertaining or everyday life. A sunroom off of the kitchen as well as a bonus room on the second floor are full of windows with ample natural light. Living Room extends to den, housing charming fireplace and built-ins for added storage. Fun attic space has served as a playroom. Bring your imagination to make this your dream home!
Last Agent to Sell the Property
REALTY STREET, LLC License #9576720 Listed on: 04/13/2023
Last Buyer's Agent
BERKSHIRE HATHAWAY HOMESERVICES REALTY PROFESSIONALS-WESTFIELD License #9015750

Home Details
Home Type
- Single Family
Est. Annual Taxes
- $4,602
Year Built
- 1870
Lot Details
- 0.4 Acre Lot
- Fenced Yard
Home Design
- Colonial Architecture
- Wood Frame Construction
- Asphalt Shingled Roof
- Fiberglass Roof
- Aluminum Siding
- Vinyl Siding
Interior Spaces
- 1,736 Sq Ft Home
- Fireplace
- Sun or Florida Room
- Partially Finished Basement
- Basement Fills Entire Space Under The House
Kitchen
- Range
- Microwave
- Dishwasher
Flooring
- Wood
- Laminate
- Ceramic Tile
Bedrooms and Bathrooms
- 3 Bedrooms
- Walk-In Closet
Laundry
- Dryer
- Washer
Parking
- No Garage
- Off-Street Parking
Outdoor Features
- Patio
- Outbuilding
- Porch
Schools
- Craneville Elementary School
- Nessacus Regional Middle School
- Wahconah Regional High School
Utilities
- Hot Water Heating System
- Boiler Heating System
- Heating System Uses Natural Gas
- Natural Gas Water Heater
- Cable TV Available
Community Details
- Public Transportation
Ownership History
Purchase Details
Home Financials for this Owner
Home Financials are based on the most recent Mortgage that was taken out on this home.Purchase Details
Home Financials for this Owner
Home Financials are based on the most recent Mortgage that was taken out on this home.Purchase Details
Home Financials for this Owner
Home Financials are based on the most recent Mortgage that was taken out on this home.Purchase Details
Similar Homes in the area
Home Values in the Area
Average Home Value in this Area
Purchase History
| Date | Type | Sale Price | Title Company |
|---|---|---|---|
| Foreclosure Deed | $156,000 | -- | |
| Deed | $75,000 | -- | |
| Deed | $215,525 | -- | |
| Deed | $80,000 | -- |
Mortgage History
| Date | Status | Loan Amount | Loan Type |
|---|---|---|---|
| Open | $25,000 | Second Mortgage Made To Cover Down Payment | |
| Open | $202,000 | Purchase Money Mortgage | |
| Closed | $25,000 | Second Mortgage Made To Cover Down Payment | |
| Closed | $47,851 | Unknown | |
| Closed | $196,900 | New Conventional | |
| Closed | $20,000 | No Value Available | |
| Closed | $230,000 | Purchase Money Mortgage | |
| Previous Owner | $206,400 | No Value Available | |
| Previous Owner | $39,500 | No Value Available | |
| Previous Owner | $172,400 | Purchase Money Mortgage |
Property History
| Date | Event | Price | Change | Sq Ft Price |
|---|---|---|---|---|
| 06/09/2023 06/09/23 | Sold | $262,000 | -2.9% | $151 / Sq Ft |
| 04/18/2023 04/18/23 | Pending | -- | -- | -- |
| 04/13/2023 04/13/23 | For Sale | $269,900 | +33.0% | $155 / Sq Ft |
| 04/27/2012 04/27/12 | Sold | $203,000 | -7.7% | $111 / Sq Ft |
| 03/22/2012 03/22/12 | Pending | -- | -- | -- |
| 10/31/2011 10/31/11 | For Sale | $219,900 | -- | $121 / Sq Ft |
Tax History Compared to Growth
Tax History
| Year | Tax Paid | Tax Assessment Tax Assessment Total Assessment is a certain percentage of the fair market value that is determined by local assessors to be the total taxable value of land and additions on the property. | Land | Improvement |
|---|---|---|---|---|
| 2025 | $6,331 | $349,200 | $57,800 | $291,400 |
| 2024 | $5,433 | $298,500 | $52,300 | $246,200 |
| 2023 | $4,820 | $250,500 | $46,300 | $204,200 |
| 2022 | $4,237 | $204,300 | $46,300 | $158,000 |
| 2021 | $4,287 | $199,300 | $44,100 | $155,200 |
| 2020 | $3,867 | $190,600 | $44,100 | $146,500 |
| 2019 | $3,830 | $196,600 | $44,900 | $151,700 |
| 2018 | $3,799 | $190,800 | $44,900 | $145,900 |
| 2017 | $3,791 | $190,800 | $44,900 | $145,900 |
| 2016 | $3,745 | $190,800 | $44,900 | $145,900 |
| 2015 | $3,649 | $187,400 | $44,900 | $142,500 |
Agents Affiliated with this Home
-

Seller's Agent in 2023
Sonya Butler
REALTY STREET, LLC
(413) 446-7225
8 in this area
26 Total Sales
-

Seller Co-Listing Agent in 2023
MARK MCILQUHAM
REALTY STREET, LLC
(413) 822-1571
28 in this area
80 Total Sales
-

Buyer's Agent in 2023
Wayne Ditore
BERKSHIRE HATHAWAY HOMESERVICES REALTY PROFESSIONALS-WESTFIELD
(413) 441-9278
3 in this area
61 Total Sales
-

Seller's Agent in 2012
Nathan Girard
ROYAL PROPERTY GROUP
(413) 841-2803
2 in this area
14 Total Sales
Map
Source: Berkshire County Board of REALTORS®
MLS Number: 240119
APN: DALT-000109-000000-000062
- 687 Main St
- 35 Beverly St
- 750 Main St
- 60 North St Unit 15
- 127 Carson Ave
- 17 Chamberlain Ave Unit 21
- 321 High St
- 275 North St
- 34 Hazelwood Ct
- 41 Oak St
- 68 Tower Rd
- 59 Orchard Rd
- 249 Orchard Rd
- 96 Anthony Rd
- 127 Barton Hill Rd
- 224 East St
- 432 Grange Hall Rd
- 0 Crane Ave
- 7 Whipoorwill Ln
- 52 Hemlock Hill
