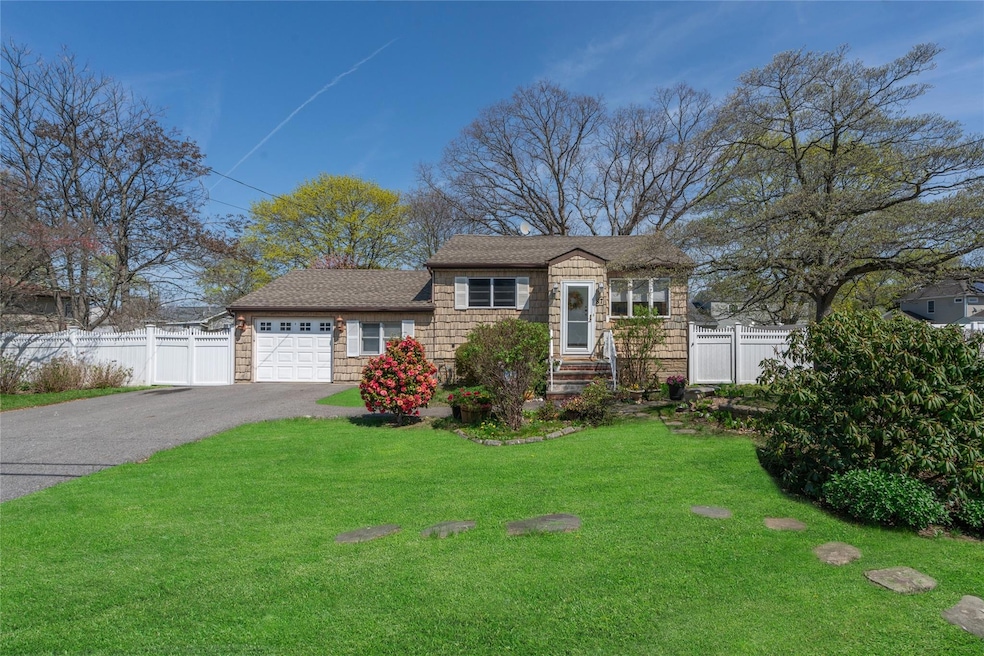
87 Mohawk Ave Deer Park, NY 11729
Deer Park NeighborhoodHighlights
- Deck
- Ranch Style House
- Entrance Foyer
- Robert Frost Middle School Rated A-
- Eat-In Kitchen
- Landscaped
About This Home
As of August 2025This Ranch Style Home Offers Many Possibilities and Opportunities to Customize and Expand. Situated on an Oversized 10,000+ Square Foot Lot This Two Bedroom and One Full Bath House has a Cozy Living Room, Oversized Eat-In-Kitchen, and a Separate Office or Small Library Space. There is all Full Basement with Plenty of Storage Space and an Outside Entrance to The Backyard. There are Andersen Sliders to a Deck and the Yard is Fully Fenced. There is Hi-Hat Lighting in the Kitchen and Andersen Windows Throughout the Home. The Nicely Landscaped Property and a One Car Garage Complete This Home.
Last Agent to Sell the Property
Signature Premier Properties Brokerage Phone: 631-673-3900 License #10301217958 Listed on: 04/25/2025

Home Details
Home Type
- Single Family
Est. Annual Taxes
- $9,352
Year Built
- Built in 1957
Lot Details
- 10,500 Sq Ft Lot
- Lot Dimensions are 100 x 105
- West Facing Home
- Landscaped
- Cleared Lot
- Back Yard Fenced and Front Yard
Parking
- 1 Car Garage
- Driveway
- Off-Street Parking
Home Design
- Ranch Style House
- Vinyl Siding
Interior Spaces
- 1,000 Sq Ft Home
- Casement Windows
- Entrance Foyer
- Washer
Kitchen
- Eat-In Kitchen
- Oven
- Dishwasher
Bedrooms and Bathrooms
- 2 Bedrooms
- 1 Full Bathroom
Basement
- Walk-Out Basement
- Basement Fills Entire Space Under The House
Outdoor Features
- Deck
- Rain Gutters
- Private Mailbox
Schools
- John Quincy Adams Primary Elementary School
- Robert Frost Middle School
- Deer Park High School
Utilities
- Cooling System Mounted To A Wall/Window
- Heating System Uses Oil
- Cesspool
- Phone Available
Ownership History
Purchase Details
Home Financials for this Owner
Home Financials are based on the most recent Mortgage that was taken out on this home.Similar Homes in Deer Park, NY
Home Values in the Area
Average Home Value in this Area
Purchase History
| Date | Type | Sale Price | Title Company |
|---|---|---|---|
| Deed | $150,000 | First American Title Ins Co |
Mortgage History
| Date | Status | Loan Amount | Loan Type |
|---|---|---|---|
| Open | $208,000 | Unknown | |
| Closed | $143,000 | Unknown | |
| Closed | $142,400 | No Value Available |
Property History
| Date | Event | Price | Change | Sq Ft Price |
|---|---|---|---|---|
| 08/25/2025 08/25/25 | Sold | $540,000 | 0.0% | $540 / Sq Ft |
| 05/13/2025 05/13/25 | Pending | -- | -- | -- |
| 04/29/2025 04/29/25 | Off Market | $540,000 | -- | -- |
| 04/25/2025 04/25/25 | For Sale | $449,990 | -- | $450 / Sq Ft |
Tax History Compared to Growth
Tax History
| Year | Tax Paid | Tax Assessment Tax Assessment Total Assessment is a certain percentage of the fair market value that is determined by local assessors to be the total taxable value of land and additions on the property. | Land | Improvement |
|---|---|---|---|---|
| 2024 | $8,997 | $2,600 | $310 | $2,290 |
| 2023 | $8,997 | $2,600 | $310 | $2,290 |
| 2022 | $7,735 | $2,600 | $310 | $2,290 |
| 2021 | $7,735 | $2,600 | $310 | $2,290 |
| 2020 | $8,236 | $2,600 | $310 | $2,290 |
| 2019 | $8,236 | $0 | $0 | $0 |
| 2018 | $7,866 | $2,600 | $310 | $2,290 |
| 2017 | $7,866 | $2,600 | $310 | $2,290 |
| 2016 | $7,827 | $2,600 | $310 | $2,290 |
| 2015 | -- | $2,600 | $310 | $2,290 |
| 2014 | -- | $2,600 | $310 | $2,290 |
Agents Affiliated with this Home
-
Glen Kennedy

Seller's Agent in 2025
Glen Kennedy
Signature Premier Properties
(631) 673-3700
9 in this area
60 Total Sales
-
Shahnaz Mukti
S
Buyer's Agent in 2025
Shahnaz Mukti
Dream Cottage Realty Inc
4 in this area
5 Total Sales
Map
Source: OneKey® MLS
MLS Number: 849626
APN: 0100-026-00-01-00-035-000
- 105 Mohawk Ave
- 123 Cayuga Ave
- 125 Burlington Ave
- 31 Orange St
- 215 Eastwood Ave
- 47 Prospect Place
- 27 Leo Ln
- 118 Wright Ave
- 467 Carlls Path
- 190 Burlington Ave
- 71 Irving Ave
- 8 April Ave
- 213 Pine Acres Blvd
- 163 Albany St
- 4 Susan Ct
- 14 Pine Acres Blvd
- 689 Nicolls Rd
- 334 Gillette St
- 28 Glenda Dr
- 7 Patricia Ave
