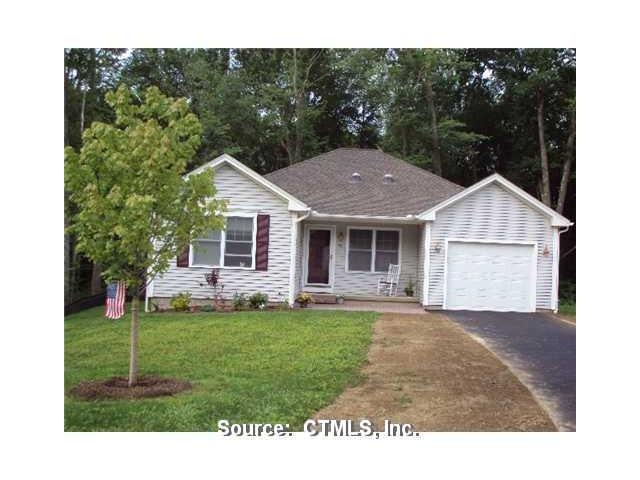
87 Mourning Dove Trail Unit 87 East Windsor, CT 06088
Highlights
- Open Floorplan
- Attic
- 1 Car Attached Garage
- Ranch Style House
- Porch
- Central Air
About This Home
As of October 2013Stand alone ranch*newberry model*2bedrooms 2 baths*garage*hardwoods*fireplace*central air*
Last Agent to Sell the Property
AnnMarie Sarno
Century 21 AllPoints Realty License #RES.0753912 Listed on: 11/02/2011

Property Details
Home Type
- Condominium
Est. Annual Taxes
- $5,453
Year Built
- Built in 2011
HOA Fees
- $145 Monthly HOA Fees
Parking
- 1 Car Attached Garage
Home Design
- Ranch Style House
- Vinyl Siding
Interior Spaces
- 1,400 Sq Ft Home
- Open Floorplan
- Unfinished Basement
- Basement Fills Entire Space Under The House
- Storage In Attic
Kitchen
- Oven or Range
- Microwave
- Dishwasher
- Disposal
Bedrooms and Bathrooms
- 2 Bedrooms
- 2 Full Bathrooms
Outdoor Features
- Porch
Schools
- Broad Brook Elementary School
- East Windsor High School
Utilities
- Central Air
- Heating System Uses Propane
- Propane Water Heater
- Cable TV Available
Community Details
Overview
- Association fees include grounds maintenance, property management, snow removal, trash pickup
- Newberry Village Community
Pet Policy
- Pets Allowed
Ownership History
Purchase Details
Home Financials for this Owner
Home Financials are based on the most recent Mortgage that was taken out on this home.Similar Homes in the area
Home Values in the Area
Average Home Value in this Area
Purchase History
| Date | Type | Sale Price | Title Company |
|---|---|---|---|
| Warranty Deed | $246,000 | -- |
Mortgage History
| Date | Status | Loan Amount | Loan Type |
|---|---|---|---|
| Open | $150,000 | No Value Available |
Property History
| Date | Event | Price | Change | Sq Ft Price |
|---|---|---|---|---|
| 10/25/2013 10/25/13 | Sold | $246,000 | -10.2% | $176 / Sq Ft |
| 09/23/2013 09/23/13 | Pending | -- | -- | -- |
| 01/02/2013 01/02/13 | For Sale | $273,900 | +3.4% | $196 / Sq Ft |
| 04/19/2012 04/19/12 | Sold | $264,937 | +6.0% | $189 / Sq Ft |
| 11/02/2011 11/02/11 | Pending | -- | -- | -- |
| 11/02/2011 11/02/11 | For Sale | $249,900 | -- | $179 / Sq Ft |
Tax History Compared to Growth
Tax History
| Year | Tax Paid | Tax Assessment Tax Assessment Total Assessment is a certain percentage of the fair market value that is determined by local assessors to be the total taxable value of land and additions on the property. | Land | Improvement |
|---|---|---|---|---|
| 2025 | $5,453 | $201,750 | $0 | $201,750 |
| 2024 | $5,278 | $201,750 | $0 | $201,750 |
| 2023 | $6,945 | $189,870 | $0 | $189,870 |
| 2022 | $2,209 | $189,870 | $0 | $189,870 |
| 2021 | $6,911 | $189,870 | $0 | $189,870 |
| 2020 | $6,915 | $189,870 | $0 | $189,870 |
| 2019 | $6,769 | $189,870 | $0 | $189,870 |
| 2018 | $6,702 | $189,870 | $0 | $189,870 |
| 2017 | $5,638 | $165,490 | $0 | $165,490 |
| 2016 | $5,317 | $165,490 | $0 | $165,490 |
| 2015 | $5,016 | $165,490 | $0 | $165,490 |
| 2014 | $4,928 | $165,490 | $0 | $165,490 |
Agents Affiliated with this Home
-
A
Seller's Agent in 2013
AnnMarie Sarno
Century 21 AllPoints Realty
-

Buyer's Agent in 2013
Andy Johnson
Century 21 AllPoints Realty
(860) 558-4520
96 Total Sales
-

Buyer's Agent in 2012
Ernest Lacasse
Vision Real Estate
(860) 966-3528
Map
Source: SmartMLS
MLS Number: G606994
APN: EWIN-000104-000017-000019-000201-756
