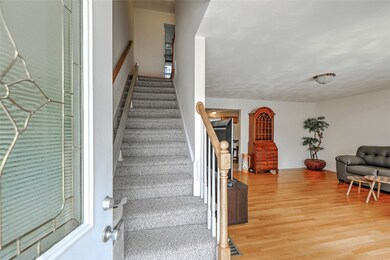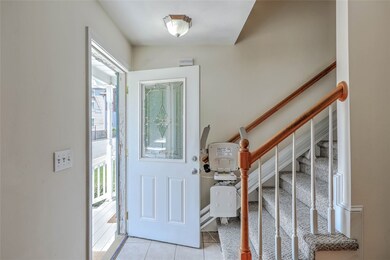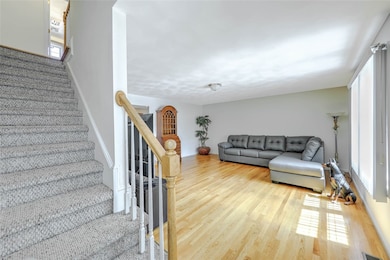
87 N Bend St Unit 4 Pawtucket, RI 02860
Quality Hill NeighborhoodHighlights
- Golf Course Community
- Recreation Facilities
- Storage Room
- Wood Flooring
- Bathtub with Shower
- Public Transportation
About This Home
As of August 2023Welcome to North Bend Condominiums! Built in 2005, this young condo features the classic townhouse exterior with open concept living. Well cared for, this 2 bedroom, 1 1/2 bath home has generously-sized bedrooms and living area. The full basement provides plenty of storage and has laundry connections. Located in the heart of Pawtucket right by the highway and new train station for easy commuting to and from, a must see! Subject to seller finding suitable housing.
Last Agent to Sell the Property
Residential Properties Ltd. License #RES.0041297 Listed on: 05/12/2023

Townhouse Details
Home Type
- Townhome
Est. Annual Taxes
- $2,523
Year Built
- Built in 2005
HOA Fees
- $180 Monthly HOA Fees
Home Design
- Vinyl Siding
- Concrete Perimeter Foundation
Interior Spaces
- 1,320 Sq Ft Home
- 2-Story Property
- Storage Room
- Laundry in unit
Kitchen
- Oven
- Range
- Microwave
- Dishwasher
- Disposal
Flooring
- Wood
- Carpet
- Ceramic Tile
Bedrooms and Bathrooms
- 2 Bedrooms
- Bathtub with Shower
Unfinished Basement
- Basement Fills Entire Space Under The House
- Interior Basement Entry
Parking
- 2 Parking Spaces
- No Garage
- Assigned Parking
Utilities
- Forced Air Heating and Cooling System
- Heating System Uses Gas
- 100 Amp Service
- Gas Water Heater
- Cable TV Available
Listing and Financial Details
- Tax Lot 0780
- Assessor Parcel Number 87NORTHBENDST4PAWT
Community Details
Overview
- 10 Units
Amenities
- Shops
- Restaurant
- Public Transportation
Recreation
- Golf Course Community
- Recreation Facilities
Pet Policy
- Pet Size Limit
- Dogs and Cats Allowed
Ownership History
Purchase Details
Home Financials for this Owner
Home Financials are based on the most recent Mortgage that was taken out on this home.Purchase Details
Purchase Details
Purchase Details
Purchase Details
Home Financials for this Owner
Home Financials are based on the most recent Mortgage that was taken out on this home.Similar Homes in the area
Home Values in the Area
Average Home Value in this Area
Purchase History
| Date | Type | Sale Price | Title Company |
|---|---|---|---|
| Warranty Deed | $270,000 | None Available | |
| Warranty Deed | -- | None Available | |
| Warranty Deed | $120,000 | -- | |
| Foreclosure Deed | $137,269 | -- | |
| Deed | $205,000 | -- |
Mortgage History
| Date | Status | Loan Amount | Loan Type |
|---|---|---|---|
| Open | $243,000 | Purchase Money Mortgage | |
| Previous Owner | $92,000 | No Value Available | |
| Previous Owner | $163,900 | Purchase Money Mortgage |
Property History
| Date | Event | Price | Change | Sq Ft Price |
|---|---|---|---|---|
| 08/31/2023 08/31/23 | Sold | $270,000 | -1.8% | $205 / Sq Ft |
| 08/12/2023 08/12/23 | Pending | -- | -- | -- |
| 05/12/2023 05/12/23 | For Sale | $275,000 | +223.5% | $208 / Sq Ft |
| 04/01/2013 04/01/13 | Sold | $85,000 | -12.3% | $64 / Sq Ft |
| 03/02/2013 03/02/13 | Pending | -- | -- | -- |
| 11/15/2012 11/15/12 | For Sale | $96,900 | -- | $73 / Sq Ft |
Tax History Compared to Growth
Tax History
| Year | Tax Paid | Tax Assessment Tax Assessment Total Assessment is a certain percentage of the fair market value that is determined by local assessors to be the total taxable value of land and additions on the property. | Land | Improvement |
|---|---|---|---|---|
| 2024 | $3,178 | $257,500 | $0 | $257,500 |
| 2023 | $2,578 | $152,200 | $0 | $152,200 |
| 2022 | $2,523 | $152,200 | $0 | $152,200 |
| 2021 | $2,523 | $152,200 | $0 | $152,200 |
| 2020 | $2,300 | $110,100 | $0 | $110,100 |
| 2019 | $2,300 | $110,100 | $0 | $110,100 |
| 2018 | $2,216 | $110,100 | $0 | $110,100 |
| 2017 | $2,690 | $118,400 | $0 | $118,400 |
| 2016 | $2,592 | $118,400 | $0 | $118,400 |
| 2015 | $2,592 | $118,400 | $0 | $118,400 |
| 2014 | $3,438 | $149,100 | $0 | $149,100 |
Agents Affiliated with this Home
-

Seller's Agent in 2023
Jessica Lavoie
Residential Properties Ltd.
(401) 231-9497
1 in this area
64 Total Sales
-

Buyer's Agent in 2023
Darleen DeLuca
HomeSmart First Class Realty
(508) 353-2424
1 in this area
39 Total Sales
-
F
Seller's Agent in 2013
Fred D'Aguanno
Derby Properties, Inc.
(401) 524-9650
17 Total Sales
-
P
Buyer's Agent in 2013
Peter Conn
RE/MAX FLAGSHIP, INC.
Map
Source: State-Wide MLS
MLS Number: 1335370
APN: PAWT-000071-000000-000780
- 71 Lyon St
- 51 Spring St
- 71 Ashton St
- 168 Central Ave
- 36 Underwood St
- 108 Johnson St
- 66 Underwood St
- 54 Sabin St
- 35 Laurel St
- 149 S Bend St
- 211 Carnation St
- 10 Exchange Ct Unit 618
- 10 Exchange Ct Unit 202
- 255 Division St
- 208 Carnation St
- 181 S Bend St
- 784 York Ave
- 41 Arch St
- 76 Park St Unit 1
- 23 Young St






