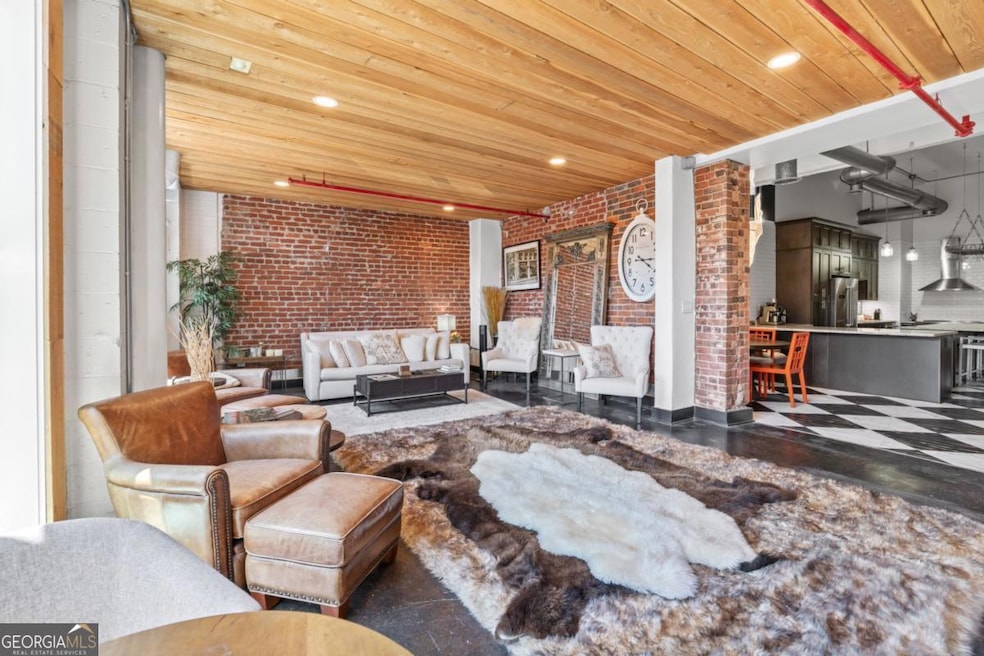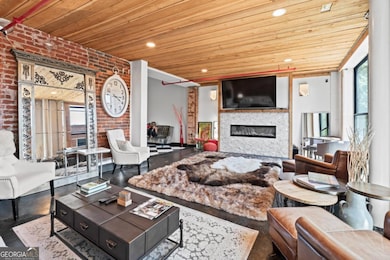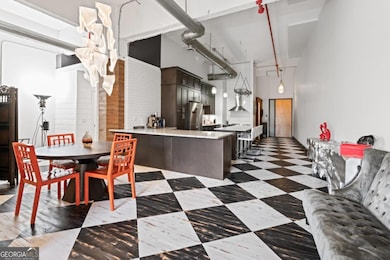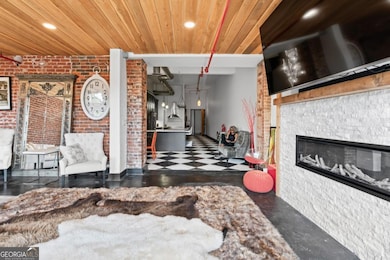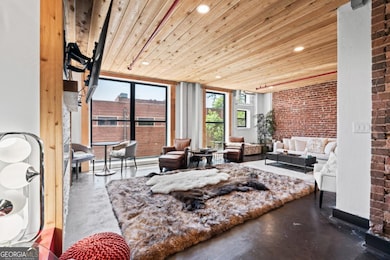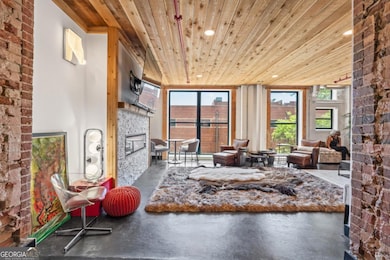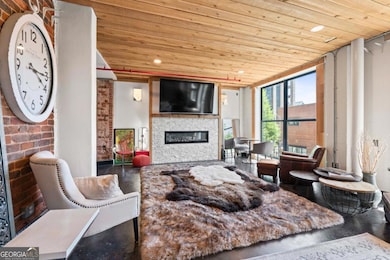87 Peachtree St SW Unit 209 Atlanta, GA 30303
Downtown Atlanta NeighborhoodEstimated payment $2,663/month
Highlights
- Fitness Center
- 3-minute walk to Five Points
- Property is near public transit
- Midtown High School Rated A+
- City View
- Wood Flooring
About This Home
Experience the perfect blend of historic charm and modern luxury in this FULLY RENOVATED loft located in the iconic Kessler City Lofts. Situated just around the block from MARTA-the city's premier rail and transportation service-this unit offers unparalleled convenience for commuting and exploring all that downtown Atlanta has to offer. Downtown Atlanta is rapidly evolving, with exciting new developments reshaping the skyline and creating a vibrant urban lifestyle. From trendy dining and nightlife to world-class entertainment and cultural venues, everything is just an easy walk away! BOASTING 14ft ceilings and original hardwood, this gorgeous loft has been thoughtfully UPDATED FROM TOP TO BOTTOM with high-end finishes, sleek modern appliances, and an open-concept layout that maximizes natural light and space. Whether you're entertaining guests or relaxing at home, this unit delivers comfort and style in a historic setting. Priced to sell-don't miss your chance to own a piece of downtown Atlanta's exciting future in a truly one-of-a-kind loft! **THE ROOF TOP**! A true standout, with panoramic skyline views, veggie and herb garden, seating areas, grills, gym, and restroom-ideal for gathering with friends or unwinding above the city. Prime Downtown Location. **Unmatched Walkability ***Steps to MARTA station, GA State University, Mercedes-Benz Stadium, The Underground, Centennial Olympic & Woodruff Park shops, restaurants and hotels! *** Exciting New Developments:*** Centennial Yards and The Stitch are bringing even more dining, parks, and retail options right outside your door! ***BUILDING AMENITIES & SECURITY*** Controlled Access: Secure entry with video & sound for added safety and peace of mind. Daily Cleaning: Common areas are professionally maintained six days a week. **HOA Fee- $635/month, includes high-speed AT&T Fiber, basic TV, trash, pest control, rooftop gardener, composting, and recycling services. This loft isn't just a home; it's an urban oasis in the heart of Downtown Atlanta's historic district. Schedule your tour today @RobinSellsAtlanta on Insta for exclusive video tours!
Listing Agent
SELL ATLANTA Brokerage Phone: 4045433373 License #319894 Listed on: 05/23/2025
Property Details
Home Type
- Condominium
Est. Annual Taxes
- $5,375
Year Built
- Built in 1900
Lot Details
- End Unit
- Garden
HOA Fees
- $635 Monthly HOA Fees
Home Design
- Four Sided Brick Exterior Elevation
Interior Spaces
- 1-Story Property
- Ceiling Fan
- 2 Fireplaces
- Entrance Foyer
- Formal Dining Room
- Wood Flooring
- City Views
Kitchen
- Breakfast Area or Nook
- Breakfast Bar
- Dishwasher
- Kitchen Island
Bedrooms and Bathrooms
- 2 Main Level Bedrooms
- Walk-In Closet
- 1 Full Bathroom
Laundry
- Laundry Room
- Dryer
- Washer
Home Security
Outdoor Features
- Balcony
- Outdoor Gas Grill
Location
- Property is near public transit
Schools
- Centennial Place Elementary School
- David T Howard Middle School
- Grady High School
Utilities
- Central Heating and Cooling System
- High Speed Internet
- Cable TV Available
Community Details
Overview
- Association fees include ground maintenance, pest control, trash
- High-Rise Condominium
- Kessler City Lofts Subdivision
Recreation
- Fitness Center
Security
- Card or Code Access
- Storm Windows
- Fire and Smoke Detector
Map
Home Values in the Area
Average Home Value in this Area
Tax History
| Year | Tax Paid | Tax Assessment Tax Assessment Total Assessment is a certain percentage of the fair market value that is determined by local assessors to be the total taxable value of land and additions on the property. | Land | Improvement |
|---|---|---|---|---|
| 2025 | $4,188 | $139,120 | $19,120 | $120,000 |
| 2023 | $4,188 | $131,280 | $18,800 | $112,480 |
| 2022 | $4,096 | $101,200 | $13,280 | $87,920 |
| 2021 | $1,995 | $102,840 | $13,720 | $89,120 |
| 2020 | $1,806 | $96,160 | $16,280 | $79,880 |
| 2019 | $97 | $94,560 | $16,000 | $78,560 |
| 2018 | $1,623 | $67,680 | $7,960 | $59,720 |
| 2017 | $48 | $27,840 | $4,840 | $23,000 |
| 2016 | $49 | $27,840 | $4,840 | $23,000 |
| 2015 | $83 | $27,840 | $4,840 | $23,000 |
| 2014 | $46 | $27,840 | $4,840 | $23,000 |
Property History
| Date | Event | Price | List to Sale | Price per Sq Ft | Prior Sale |
|---|---|---|---|---|---|
| 10/29/2025 10/29/25 | Price Changed | $300,000 | -6.3% | -- | |
| 08/30/2025 08/30/25 | Price Changed | $320,000 | -8.6% | -- | |
| 05/23/2025 05/23/25 | For Sale | $350,000 | +38.3% | -- | |
| 02/05/2021 02/05/21 | Sold | $253,000 | -4.5% | $159 / Sq Ft | View Prior Sale |
| 01/10/2021 01/10/21 | Pending | -- | -- | -- | |
| 12/16/2020 12/16/20 | For Sale | $265,000 | -- | $167 / Sq Ft |
Purchase History
| Date | Type | Sale Price | Title Company |
|---|---|---|---|
| Quit Claim Deed | -- | -- | |
| Warranty Deed | $253,000 | -- | |
| Deed | -- | -- | |
| Warranty Deed | $197,800 | -- |
Mortgage History
| Date | Status | Loan Amount | Loan Type |
|---|---|---|---|
| Previous Owner | $189,624 | New Conventional | |
| Previous Owner | $103,098 | FHA | |
| Previous Owner | $187,872 | New Conventional |
Source: Georgia MLS
MLS Number: 10530361
APN: 14-0077-0003-199-6
- 87 Peachtree St SW Unit 304
- 215 Mitchell St SW Unit 18
- 215 Mitchell St SW Unit 14
- 20 Marietta St NW Unit 16A
- 20 Marietta St NW Unit 9F
- 20 Marietta St NW Unit 4B
- 20 Marietta St NW Unit 10F
- 20 Marietta St NW Unit 8D
- 20 Marietta St NW Unit 10
- 20 Marietta St NW Unit 3G
- 32 Peachtree St NW Unit 204
- 32 Peachtree St NW Unit 705
- 32 Peachtree St NW Unit 1601
- 32 Peachtree St NW Unit 1506
- 32 Peachtree St NW Unit 1102
- 32 Peachtree St NW Unit 1704
- 32 Peachtree St NW Unit 804
- 32 Peachtree St NW Unit 202
- 95 Forsyth St SW Unit 3C
- 32 Peachtree St NW Unit 1702
- 133 Trinity Ave SW
- 210 Pryor St SW
- 125 Ted Turner Dr SW
- 125 Ted Turner Dr SW Unit 802
- 57 Forsyth St NW Unit 9C
- 2396 Grove Ct
- 99 Centennial Olympic Park Dr NW
- 250 Martin Luther King jr Dr SW
- 130 Luckie St
- 161 Mangum St SW Unit 302
- 161 Mangum St SW
- 63 Mangum St SW Unit 3
- 89 Mangum St SW Unit 213
- 172 Haynes St SW Unit 208
- 138 Edgewood Ave NE
- 432 Markham St SW
- 112 Courtland St NE
- 111 John Wesley Dobbs Ave NE
