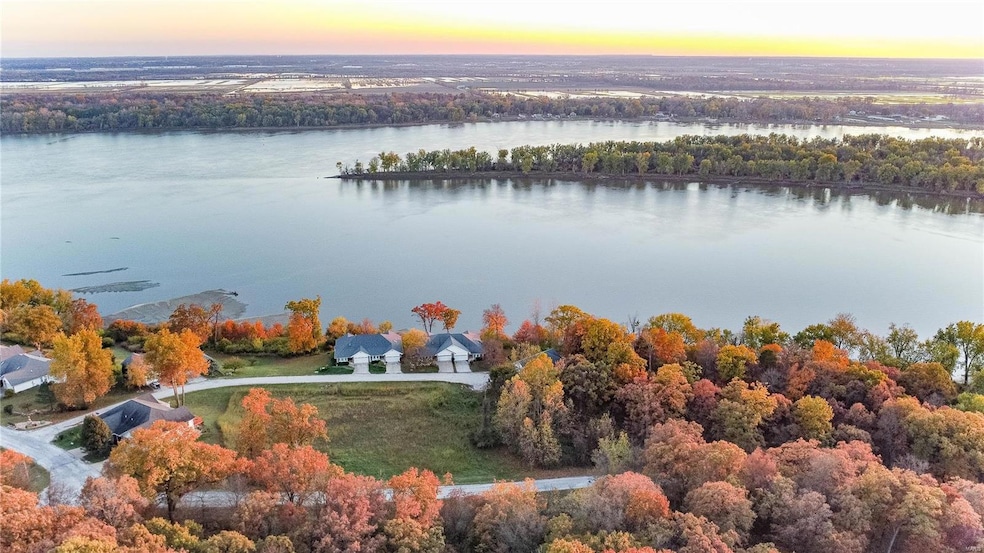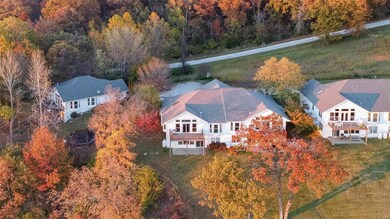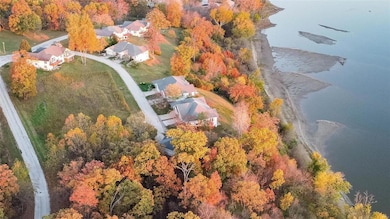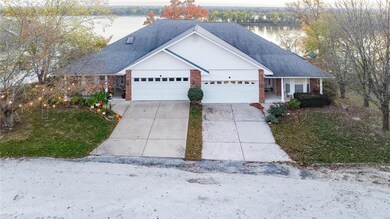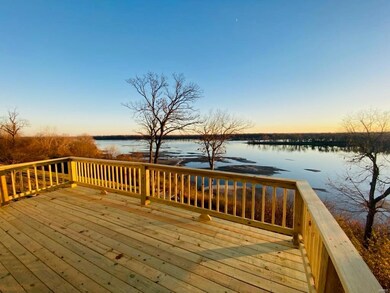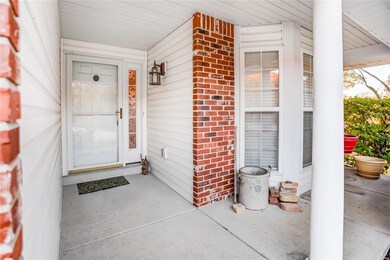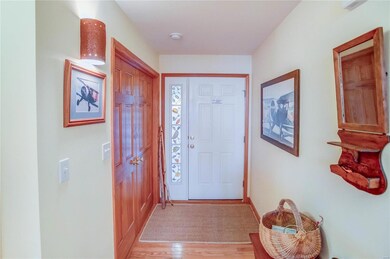
87 Quarry Ct Golden Eagle, IL 62036
Highlights
- Waterfront
- Clubhouse
- Center Hall Plan
- Brussels High School Rated 10
- Back to Public Ground
- Stream or River on Lot
About This Home
As of February 2025Here is a one owner Villa offering open concept living. Foyer leads your eyes straight to the wall of windows out the back to the ever-changing Mississippi river sunsets. Relax watching the birds and the boats on the back deck w/ new treated lumber rails and deck boards replaced Dec. 2024. This exceptionally maintained Villa offers a great floor plan. Great room with corner fireplace, wood floors, bar seating at the center island, appliances are included. Main floor laundry is located off the garage entry. Primary bedroom suite offers wonderful views, a pass-through 2, 5x4 closets than into the bathroom with double vanity and set down shower. All solid wood doors and trim throughout. The front bedroom has been used as an office. Downstairs is a family room, third bedroom, a walk-in closet, and third bathroom. Behind the double doors is a hobby space/workshop. Ameren Electric, Fiber Internet available, HOA includes roof, trash, mowing, snow removal. Club/ pool house membership optional.
Last Agent to Sell the Property
Market Pro Realty, Inc License #471000150 Listed on: 11/08/2024
Home Details
Home Type
- Single Family
Est. Annual Taxes
- $3,909
Year Built
- Built in 2003
Lot Details
- 0.5 Acre Lot
- Waterfront
- Back to Public Ground
- Terraced Lot
HOA Fees
- $200 Monthly HOA Fees
Parking
- 2 Car Attached Garage
- Workshop in Garage
- Garage Door Opener
- Driveway
- Additional Parking
Home Design
- Traditional Architecture
- Brick or Stone Veneer
- Frame Construction
- Vinyl Siding
Interior Spaces
- 1-Story Property
- Vaulted Ceiling
- Gas Fireplace
- Tilt-In Windows
- Stained Glass
- Pocket Doors
- Six Panel Doors
- Center Hall Plan
- Great Room
- Family Room
- Water Views
- Storm Doors
Kitchen
- Microwave
- Dishwasher
Flooring
- Wood
- Carpet
- Vinyl
Bedrooms and Bathrooms
- 3 Bedrooms
- 3 Full Bathrooms
Laundry
- Laundry Room
- Dryer
- Washer
Basement
- Basement Fills Entire Space Under The House
- Finished Basement Bathroom
Schools
- Brussels Dist 42 Elementary And Middle School
- Brussels High School
Utilities
- Forced Air Heating System
- Underground Utilities
- Aerobic Septic System
Additional Features
- Visitable
- Stream or River on Lot
Listing and Financial Details
- Assessor Parcel Number 071601200102
Community Details
Overview
- Association fees include roof trash lawn snow grounds
Amenities
- Clubhouse
Recreation
- Community Pool
- Recreational Area
Ownership History
Purchase Details
Similar Home in Golden Eagle, IL
Home Values in the Area
Average Home Value in this Area
Purchase History
| Date | Type | Sale Price | Title Company |
|---|---|---|---|
| Deed | -- | -- |
Property History
| Date | Event | Price | Change | Sq Ft Price |
|---|---|---|---|---|
| 02/05/2025 02/05/25 | Sold | $260,000 | -3.3% | $122 / Sq Ft |
| 12/31/2024 12/31/24 | Pending | -- | -- | -- |
| 12/26/2024 12/26/24 | Price Changed | $269,000 | -3.6% | $126 / Sq Ft |
| 11/08/2024 11/08/24 | For Sale | $279,000 | +7.3% | $131 / Sq Ft |
| 11/07/2024 11/07/24 | Off Market | $260,000 | -- | -- |
Tax History Compared to Growth
Tax History
| Year | Tax Paid | Tax Assessment Tax Assessment Total Assessment is a certain percentage of the fair market value that is determined by local assessors to be the total taxable value of land and additions on the property. | Land | Improvement |
|---|---|---|---|---|
| 2023 | $3,879 | $59,625 | $1,644 | $57,981 |
| 2022 | $3,416 | $54,293 | $1,497 | $52,796 |
| 2021 | $3,272 | $49,357 | $1,361 | $47,996 |
| 2020 | $3,142 | $46,665 | $1,287 | $45,378 |
| 2019 | $3,050 | $43,329 | $1,195 | $42,134 |
| 2018 | $3,044 | $43,329 | $1,195 | $42,134 |
| 2017 | $3,061 | $43,329 | $1,195 | $42,134 |
| 2016 | $3,061 | $43,329 | $1,195 | $42,134 |
| 2015 | $2,874 | $43,329 | $1,195 | $42,134 |
| 2014 | $2,874 | $43,329 | $1,195 | $42,134 |
| 2013 | $2,874 | $43,868 | $1,175 | $42,693 |
Agents Affiliated with this Home
-
Wendi Mielke

Seller's Agent in 2025
Wendi Mielke
Market Pro Realty, Inc
(618) 535-2930
228 Total Sales
-
Casey Milton

Buyer's Agent in 2025
Casey Milton
Worth Clark Realty
(314) 817-7515
225 Total Sales
Map
Source: MARIS MLS
MLS Number: MIS24069933
APN: 07-16-01-200-102
- 145 Brickyard Dr
- 70 Riverview Dr
- 658 Quarry Rd
- 207 Winneberg Rd
- 48 Quarry Riverfront Rd
- 8 Quarry Ct
- 47 Herter Dr
- 7 Quarry Ct
- 48 Herter Dr
- 49 Herter Dr
- 309 Deer Trail Rd
- 311 Deer Trail St
- 312 Deer Trail St
- 313 Deer Trail St
- 314 Deer Trail St
- 315 Deer Trail St
- 316 Deer Trail St
- 317 Deer Trail St
- 318 Deer Trail St
- 320 Deer Trail St
