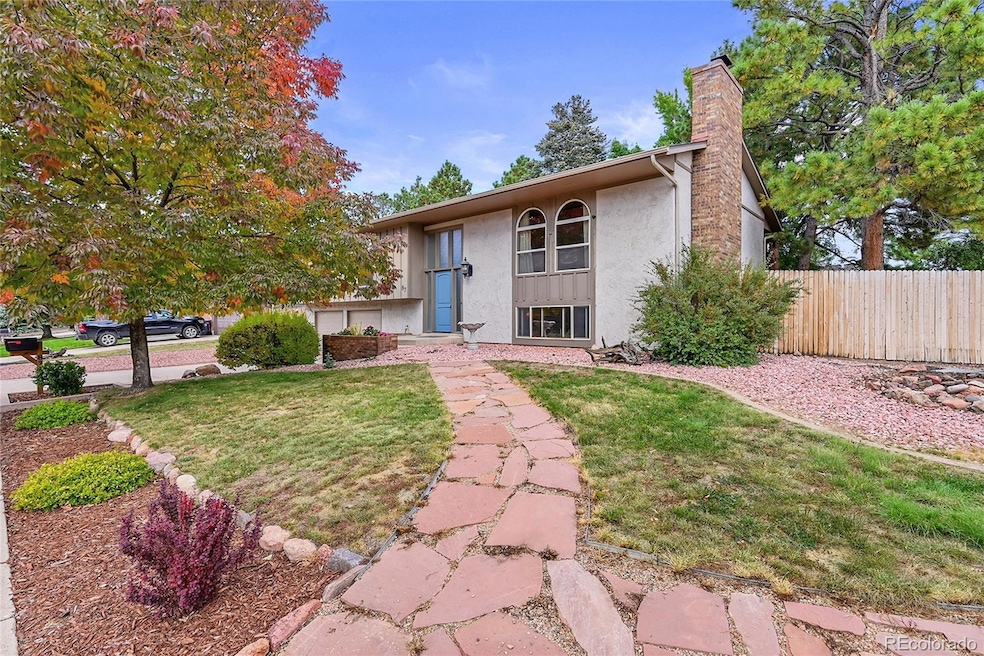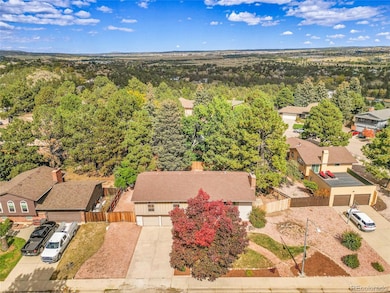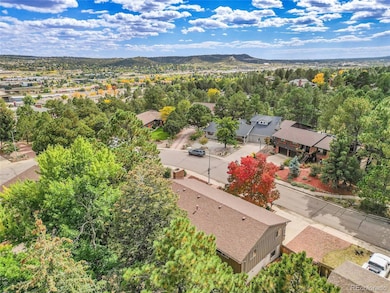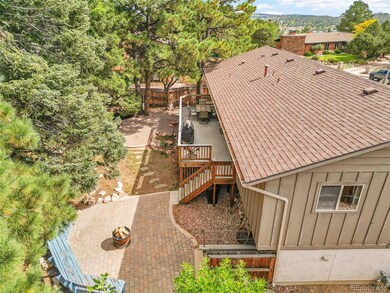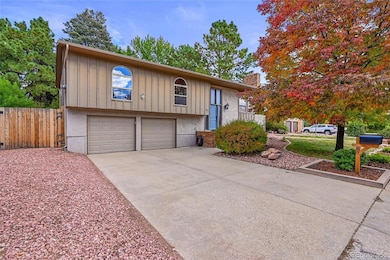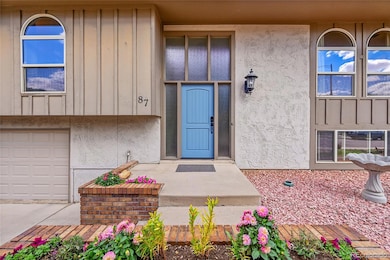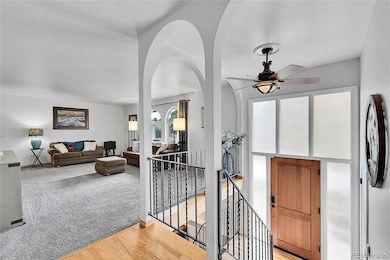87 Raven Hills Ct Colorado Springs, CO 80919
Discovery NeighborhoodEstimated payment $2,974/month
Highlights
- Primary Bedroom Suite
- Fireplace in Bedroom
- Wood Flooring
- Rockrimmon Elementary School Rated A
- Deck
- Private Yard
About This Home
Welcome to this beautifully maintained Rockrimmon home, brimming with natural light and set on a .21-acre lot. Key updates include a new furnace in 2021, a 50-gallon water heater in 2019, a new roof in 2014, and an updated electrical panel in 2012—providing peace of mind for years to come - just minutes from schools, parks, and shopping. This house combines comfort, character, and thoughtful improvements. But the real value here is the location. In real estate, you can change a house, but you can't change its location. This home sits less than 10 minutes from several parks, including Discovery, Cottonwood Creek, Woodmen Valley, Erindale, Pulpit Rock, and Ute Valley Parks. It sits in the highly desired NW side of town, tucked into the foothills of the Rocky Mountain front range. Nestled among mature trees in a welcoming neighborhood, this is where quality, value, peace, and quiet come standard. Location is not just a feature; it's a lifestyle, and that is something you cannot substitute. Rich hardwood floors, arched doorways, and oversized windows create warmth throughout multiple living and family spaces. The freshly painted and updated kitchen offers tray ceilings, ample cabinetry, slab granite counters, custom tile backsplash, a pantry, and updated appliances, including a new refrigerator and range in 2024, and a new microwave in 2023. The kitchen opens to a large composite deck—shaded by pines, a fenced yard, two paverstone patios, and a tranquil rock waterfall with pond. The primary suite features a gas fireplace, sitting area, double closets, and an attached bath. A second bedroom enjoys a nearby full bath, while the spacious lower level boasts another fireplace-anchored family room, a private bedroom and a bath for guests. Outdoors, enjoy true Colorado living with multiple entertaining areas, a fire pit, and BBQ space. Additional highlights include central A/C, stucco exterior, vinyl windows, gated trailer parking, and an attached 2-car garage.
Listing Agent
REMAX PROPERTIES Brokerage Email: lance.thibault@remax.net,719-331-1067 License #100098346 Listed on: 10/03/2025

Home Details
Home Type
- Single Family
Est. Annual Taxes
- $1,969
Year Built
- Built in 1971
Lot Details
- 9,200 Sq Ft Lot
- Partially Fenced Property
- Landscaped
- Level Lot
- Front and Back Yard Sprinklers
- Private Yard
HOA Fees
- $11 Monthly HOA Fees
Parking
- 2 Car Attached Garage
Home Design
- Bi-Level Home
- Frame Construction
- Wood Siding
- Stucco
Interior Spaces
- 2,258 Sq Ft Home
- Wood Burning Fireplace
- Gas Fireplace
- Family Room with Fireplace
- 2 Fireplaces
- Living Room
- Dining Room
Flooring
- Wood
- Carpet
Bedrooms and Bathrooms
- 3 Bedrooms
- Fireplace in Bedroom
- Primary Bedroom Suite
- En-Suite Bathroom
Outdoor Features
- Deck
- Patio
- Outdoor Water Feature
- Fire Pit
- Front Porch
Schools
- Rockrimmon Elementary School
- Eagleview Middle School
- Air Academy High School
Additional Features
- Smart Irrigation
- Forced Air Heating and Cooling System
Community Details
- Raven Hills HOA, Phone Number (719) 578-9111
- Rockrimmon Raven Hills Subdivision
- Foothills
Listing and Financial Details
- Assessor Parcel Number 6307202003
Map
Home Values in the Area
Average Home Value in this Area
Tax History
| Year | Tax Paid | Tax Assessment Tax Assessment Total Assessment is a certain percentage of the fair market value that is determined by local assessors to be the total taxable value of land and additions on the property. | Land | Improvement |
|---|---|---|---|---|
| 2025 | $1,969 | $36,610 | -- | -- |
| 2024 | $1,933 | $36,710 | $6,030 | $30,680 |
| 2023 | $1,933 | $36,710 | $6,030 | $30,680 |
| 2022 | $1,821 | $27,520 | $5,420 | $22,100 |
| 2021 | $2,024 | $28,320 | $5,580 | $22,740 |
| 2020 | $1,899 | $24,670 | $4,860 | $19,810 |
| 2019 | $1,879 | $24,670 | $4,860 | $19,810 |
| 2018 | $1,725 | $22,250 | $4,680 | $17,570 |
| 2017 | $1,718 | $22,250 | $4,680 | $17,570 |
| 2016 | $1,593 | $20,610 | $3,980 | $16,630 |
| 2015 | $1,590 | $20,610 | $3,980 | $16,630 |
| 2014 | $1,487 | $19,260 | $3,860 | $15,400 |
Property History
| Date | Event | Price | List to Sale | Price per Sq Ft |
|---|---|---|---|---|
| 11/06/2025 11/06/25 | Price Changed | $530,000 | -3.2% | $223 / Sq Ft |
| 10/23/2025 10/23/25 | Price Changed | $547,500 | -90.0% | $230 / Sq Ft |
| 10/23/2025 10/23/25 | Price Changed | $5,475,000 | +895.5% | $2,303 / Sq Ft |
| 10/01/2025 10/01/25 | For Sale | $550,000 | -- | $231 / Sq Ft |
Purchase History
| Date | Type | Sale Price | Title Company |
|---|---|---|---|
| Warranty Deed | $421,000 | Fidelity National Title | |
| Warranty Deed | $329,900 | Empire Title Colorado Spring | |
| Warranty Deed | $249,950 | -- | |
| Personal Reps Deed | $175,000 | First American | |
| Quit Claim Deed | -- | -- | |
| Deed | -- | -- |
Mortgage History
| Date | Status | Loan Amount | Loan Type |
|---|---|---|---|
| Open | $399,950 | New Conventional | |
| Previous Owner | $336,992 | VA | |
| Previous Owner | $199,960 | New Conventional | |
| Previous Owner | $166,250 | No Value Available | |
| Closed | $49,990 | No Value Available |
Source: REcolorado®
MLS Number: 3999259
APN: 63072-02-003
- 45 E Woodmen Rd
- 45 Gold Coin Ct
- 158 Buckeye Dr
- 7345 Woodmen Mesa Cir
- 35 E Woodmen Rd
- 6842 Goldcrest Ct Unit 169
- 6840 Goldcrest Ct Unit 170
- 6836 Overland Dr Unit 164
- 110 Fox Hill Ln
- 6831 Mountain Top Ln Unit 78
- 6737 Overland Dr Unit 197
- 456 W Rockrimmon Blvd Unit E
- 512 Rolling Hills Dr Unit 138
- 6719 Overland Dr
- 7035 Delmonico Dr
- 5 Cap Rock Way
- 258 W Rockrimmon Blvd Unit A
- 531 Rolling Hills Dr Unit 215
- 460 Rolling Hills Dr Unit 32
- 365 Waco Ct
- 6946 Gayle Lyn Ln
- 145 W Rockrimmon Blvd
- 226 W Rockrimmon Blvd
- 218 W Rockrimmon Blvd
- 392 W Rockrimmon Blvd Unit C
- 7755 Kaleb Grove
- 6324 Galway Dr Unit basement
- 6715 Century Crest Point
- 970 Menlo Park Point
- 5824 Walsh Point
- 5855 Corporate Dr
- 260 Rim View Dr
- 5805 Delmonico Dr
- 1510-1690 Dublin Blvd
- 7940 Brayden Point
- 6236-6292 Twin Oaks Dr
- 6731 Dublin Loop W Unit D
- 6731 Dublin Loop W Unit B
- 5400 N Nevada Ave
- 1510-1550 Chapel Hills Dr
