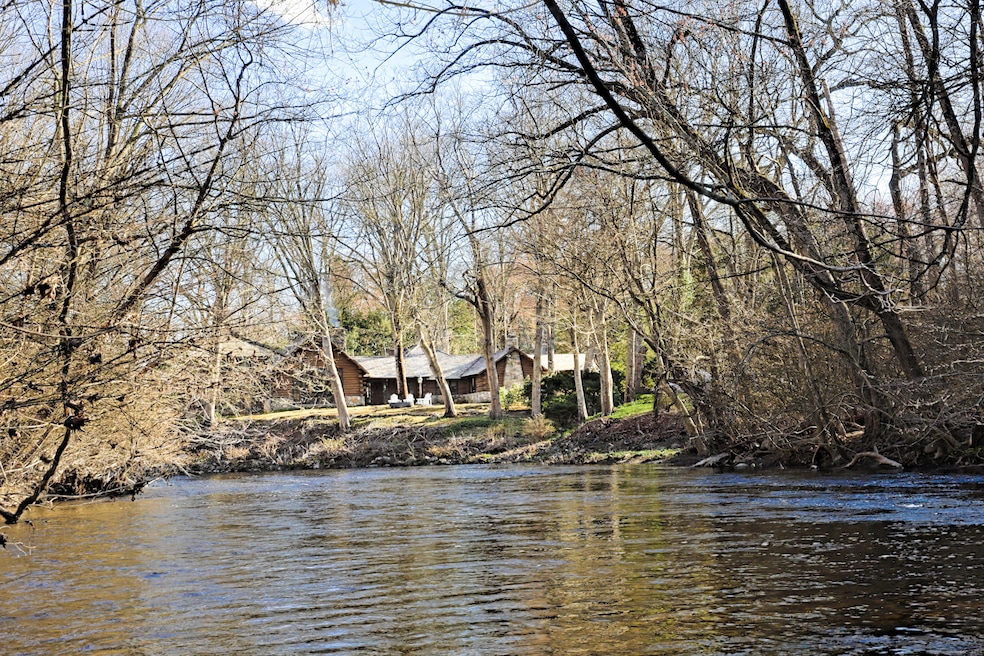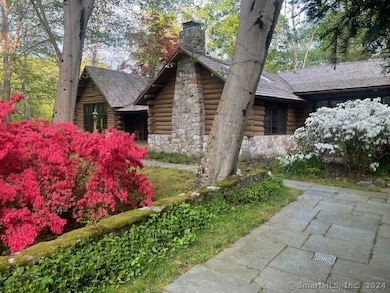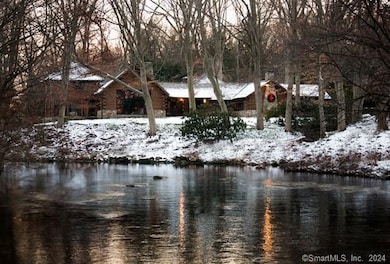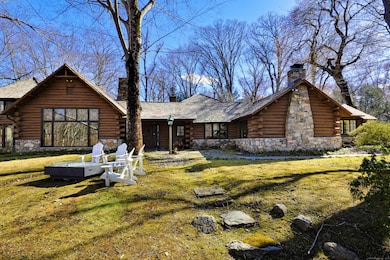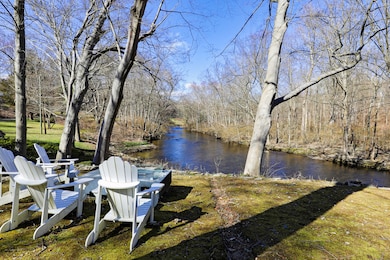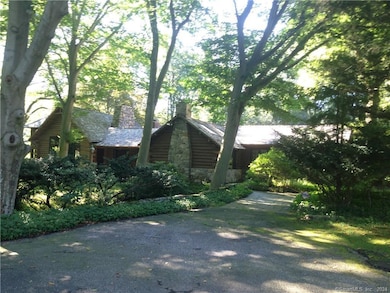
87 Red Coat Rd Westport, CT 06880
Red Coat NeighborhoodEstimated payment $26,812/month
Highlights
- Heated In Ground Pool
- Sub-Zero Refrigerator
- 2.57 Acre Lot
- Coleytown Elementary School Rated A+
- Waterfront
- Ranch Style House
About This Home
MOST UNIQUE HOUSE IN WESTPORT LARGE LOG HOME ON THE RIVER THAT IS STOCKED WITH TROUT. INGROUND GUNITE POOL BEAUTIFUL GROUNDS VERY PRIVATE ONE FLOOR LIVING. 4 BEDROOMS 3.5 BATHS. 1 HOUR TO NYC BEACH ACCESS. WONDERFUL RARE OPPORTUNITY TO OWN THE HOME YOU HAVE ALWAYS WONDERED ABOUT. THE BEAUTIFUL TRANQUIL RIVERVIEW LODGE LOG HOME THAT SITS ON THE MAJESTIC SAUGATUCK RIVER. WITH OVER 500+ FEET OF DIRECT WATER FRONTAGE VIEWS THAT WRAP AROUND THIS WONDERFUL HOME AND PRIVATE PROPERTY. THIS HOME HAS BEEN ENJOYED BY NUMEROUS THEATRICAL PEOPLE BEFORE THEN BECAME A PRIVATE RESIDENCE THAT HAS BEEEN PHOTOGRAPHED IN NUMEROUS MAGAZINES AND MULTIPLE HOUSE TOURS. A WONDERFUL VACATION CLOSE TO NYC PLEASE NO DRIVE BY PRIVATE ESTATE. Separate Charming Legal 2 bedroom cottage You can see rental cottage photos from old rental listing # 170619016
Listing Agent
Higgins Group Bedford Square License #RES.0776817 Listed on: 11/30/2024

Home Details
Home Type
- Single Family
Est. Annual Taxes
- $16,887
Year Built
- Built in 1910
Lot Details
- 2.57 Acre Lot
- Waterfront
- Stone Wall
- Sprinkler System
- Garden
- Property is zoned AAA
Home Design
- Ranch Style House
- Log Cabin
- Stone Foundation
- Stone Frame
- Wood Shingle Roof
- Log Siding
- Stone
Interior Spaces
- 4,636 Sq Ft Home
- 5 Fireplaces
- Concrete Flooring
- Attic or Crawl Hatchway Insulated
- Home Security System
Kitchen
- Built-In Oven
- Gas Cooktop
- Microwave
- Sub-Zero Refrigerator
- Dishwasher
Bedrooms and Bathrooms
- 4 Bedrooms
Laundry
- Laundry on main level
- Dryer
- Washer
Basement
- Partial Basement
- Interior Basement Entry
- Basement Hatchway
Parking
- 5 Parking Spaces
- Driveway
Pool
- Heated In Ground Pool
- Gunite Pool
Outdoor Features
- Patio
- Terrace
- Exterior Lighting
- Outdoor Grill
Schools
- Coleytown Elementary And Middle School
- Staples High School
Utilities
- Zoned Heating and Cooling
- Baseboard Heating
- Heating System Uses Oil
- Private Company Owned Well
- Electric Water Heater
- Fuel Tank Located in Ground
Listing and Financial Details
- Assessor Parcel Number 412094
Map
Home Values in the Area
Average Home Value in this Area
Tax History
| Year | Tax Paid | Tax Assessment Tax Assessment Total Assessment is a certain percentage of the fair market value that is determined by local assessors to be the total taxable value of land and additions on the property. | Land | Improvement |
|---|---|---|---|---|
| 2025 | $16,887 | $895,400 | $497,400 | $398,000 |
| 2024 | $16,672 | $895,400 | $497,400 | $398,000 |
| 2023 | $16,431 | $895,400 | $497,400 | $398,000 |
| 2022 | $16,180 | $895,400 | $497,400 | $398,000 |
| 2021 | $16,180 | $895,400 | $497,400 | $398,000 |
| 2020 | $16,762 | $1,003,100 | $507,700 | $495,400 |
| 2019 | $16,912 | $1,003,100 | $507,700 | $495,400 |
| 2018 | $0 | $1,003,100 | $507,700 | $495,400 |
| 2017 | $0 | $1,003,100 | $507,700 | $495,400 |
| 2016 | $16,912 | $1,003,100 | $507,700 | $495,400 |
| 2015 | $17,337 | $958,400 | $438,700 | $519,700 |
| 2014 | $17,194 | $958,400 | $438,700 | $519,700 |
Property History
| Date | Event | Price | Change | Sq Ft Price |
|---|---|---|---|---|
| 07/09/2025 07/09/25 | Price Changed | $4,600,000 | -16.4% | $992 / Sq Ft |
| 12/04/2024 12/04/24 | For Sale | $5,500,000 | 0.0% | $1,186 / Sq Ft |
| 01/12/2015 01/12/15 | Rented | $2,000 | 0.0% | -- |
| 12/13/2014 12/13/14 | Under Contract | -- | -- | -- |
| 11/25/2014 11/25/14 | For Rent | $2,000 | -- | -- |
Purchase History
| Date | Type | Sale Price | Title Company |
|---|---|---|---|
| Deed | -- | -- |
Mortgage History
| Date | Status | Loan Amount | Loan Type |
|---|---|---|---|
| Open | $985,000 | Adjustable Rate Mortgage/ARM | |
| Closed | $750,000 | No Value Available | |
| Closed | $364,200 | No Value Available | |
| Closed | $370,000 | No Value Available | |
| Closed | $300,000 | No Value Available |
Similar Homes in the area
Source: SmartMLS
MLS Number: 24059983
APN: WPOR-000014C-000000-000023
- 10 Twin Falls Ln
- 18 Calumet Rd
- 28 Pin Oak Ct
- 112 Newtown Turnpike
- 17 River Ln
- 12 Crooked Mile Rd
- 489 Main St
- 4A Newtown Turnpike
- 16 Gault Park Dr
- 8 Northfield Dr
- 158 Compo Rd N
- 2 Grouse Path
- 41 Richmondville Ave Unit 303
- 41 Richmondville Ave Unit 304
- 41 Richmondville Ave Unit Duplex 2
- 41 Richmondville Ave Unit 109
- 41 Richmondville Ave Unit 105
- 41 Richmondville Ave Unit 104
- 41 Richmondville Ave Unit 101
- 41 Richmondville Ave Unit 111
- 87b Red Coat Rd
- 62 Weston Rd
- 112 Newtown Turnpike
- 28 Clinton Ave
- 75 Cavalry Rd
- 310 Main St
- 95 Compo Rd N
- 20 Joann Cir
- 52 Washington Ave
- 5 Edge Hill Trail
- 321 Newtown Turnpike
- 1 Nutcracker Ln
- 2 Violet Ln
- 5 Church Ln Unit 310
- 5 Church Ln Unit 301
- 5 Church Ln Unit 409
- 5 Church Ln Unit 314
- 118 Roseville Rd
- 28 Woodside Ave
- 101 Roseville Rd
