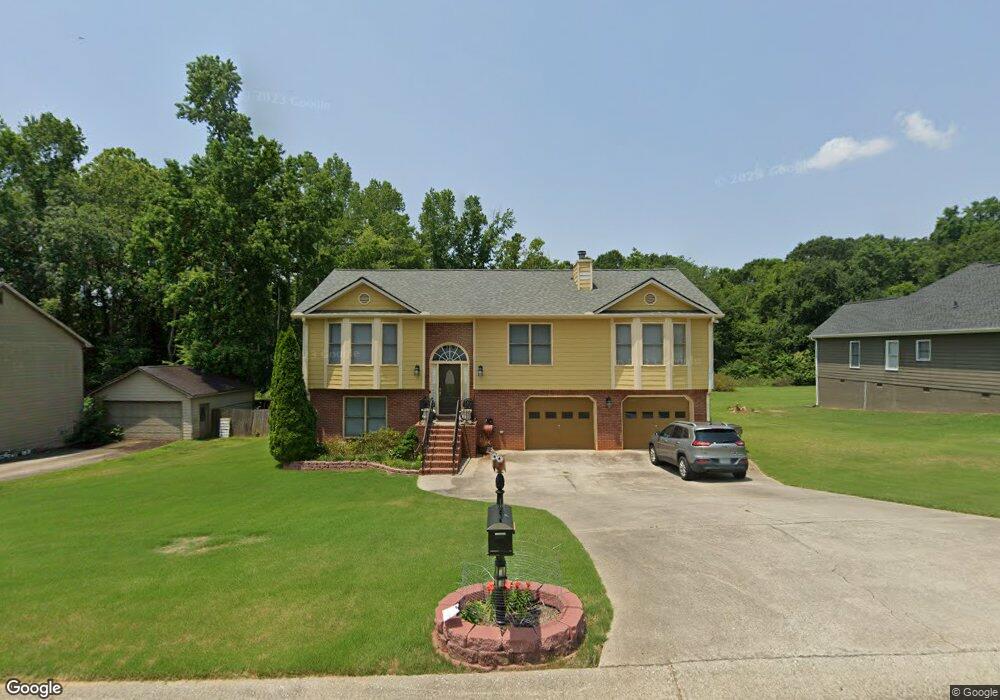87 Serenity Ct Hoschton, GA 30548
Estimated Value: $357,000 - $420,000
--
Bed
3
Baths
2,242
Sq Ft
$176/Sq Ft
Est. Value
About This Home
This home is located at 87 Serenity Ct, Hoschton, GA 30548 and is currently estimated at $394,397, approximately $175 per square foot. 87 Serenity Ct is a home located in Jackson County with nearby schools including West Jackson Elementary School, West Jackson Middle School, and Jackson County High School.
Ownership History
Date
Name
Owned For
Owner Type
Purchase Details
Closed on
May 28, 2024
Sold by
Reynolds Garfield C
Bought by
Graham Merlene M and Graham Merlene J
Current Estimated Value
Home Financials for this Owner
Home Financials are based on the most recent Mortgage that was taken out on this home.
Original Mortgage
$183,150
Outstanding Balance
$180,390
Interest Rate
6.5%
Mortgage Type
FHA
Estimated Equity
$214,007
Purchase Details
Closed on
Jan 9, 2003
Sold by
Furlong Jessica V
Bought by
Graham Merlene M and Reynolds Garfiel
Purchase Details
Closed on
Nov 30, 2001
Sold by
Claude Givens Builde
Bought by
Furlong Jessica V
Purchase Details
Closed on
Jun 29, 2000
Sold by
Butler Timothy D
Bought by
Claude Givens Builde
Create a Home Valuation Report for This Property
The Home Valuation Report is an in-depth analysis detailing your home's value as well as a comparison with similar homes in the area
Home Values in the Area
Average Home Value in this Area
Purchase History
| Date | Buyer | Sale Price | Title Company |
|---|---|---|---|
| Graham Merlene M | -- | -- | |
| Graham Merlene M | -- | -- | |
| Graham Merlene M | $136,000 | -- | |
| Furlong Jessica V | $141,100 | -- | |
| Claude Givens Builde | $114,000 | -- |
Source: Public Records
Mortgage History
| Date | Status | Borrower | Loan Amount |
|---|---|---|---|
| Open | Graham Merlene M | $183,150 | |
| Closed | Graham Merlene M | $183,150 |
Source: Public Records
Tax History Compared to Growth
Tax History
| Year | Tax Paid | Tax Assessment Tax Assessment Total Assessment is a certain percentage of the fair market value that is determined by local assessors to be the total taxable value of land and additions on the property. | Land | Improvement |
|---|---|---|---|---|
| 2024 | $3,778 | $121,120 | $22,000 | $99,120 |
| 2023 | $3,810 | $108,160 | $22,000 | $86,160 |
| 2022 | $3,188 | $88,280 | $22,000 | $66,280 |
| 2021 | $2,544 | $78,680 | $12,400 | $66,280 |
| 2020 | $2,370 | $67,400 | $12,400 | $55,000 |
| 2019 | $2,248 | $62,800 | $12,400 | $50,400 |
| 2018 | $2,182 | $60,400 | $12,400 | $48,000 |
| 2017 | $2,164 | $59,468 | $12,400 | $47,068 |
| 2016 | $2,012 | $55,068 | $8,000 | $47,068 |
| 2015 | $2,021 | $55,068 | $8,000 | $47,068 |
| 2014 | $1,481 | $41,157 | $8,000 | $33,157 |
| 2013 | -- | $41,156 | $8,000 | $33,156 |
Source: Public Records
Map
Nearby Homes
- 154 Serenity Ct
- 8422 Pendergrass Rd
- 41 Huntley Trace
- 41 Huntley Trace Unit 5
- 58 Buckingham Ln Unit 236
- 58 Buckingham Ln
- 22 Huntley Trace Unit 230
- 60 Huntley Trace
- 22 Huntley Trace
- 116 Buckingham Ln
- 120 Buckingham Ln
- 38 Huntley Trace
- Astin Plan at Cambridge at Towne Center - Townhomes
- Edmund Plan at Cambridge at Towne Center - Townhomes
- 90 Joshua Way
- 68 Regent Park
- 228 Buckingham Ln
- 4293 Shandi Cove
- 550 Buxton Rd
- 312 Joshua Way
- 54 Regent Park
- 58 Serenity Ct
- 105 Serenity Ct
- 69 Serenity Ct
- 100 Serenity Ct
- 0 Serenity Ct Unit 8379407
- 0 Serenity Ct Unit 7321134
- 127 Serenity Ct
- 62 Serenity Ct
- 118 Serenity Ct
- 80 Serenity Ct
- 44 Serenity Ct
- 143 Serenity Ct
- 136 Serenity Ct
- 8338 Pendergrass Rd
- 12 Serenity Ct
- 161 Serenity Ct
- 172 Serenity Ct
- 79 Legacy Dr
- 99 Legacy Dr
