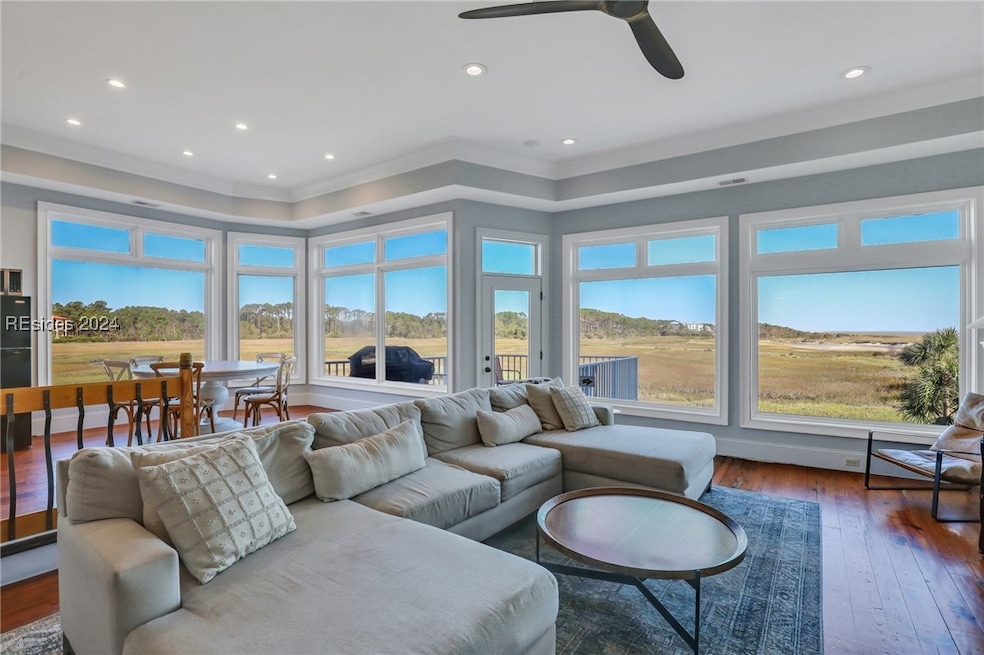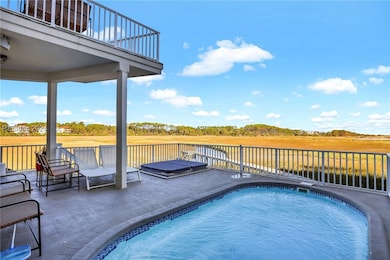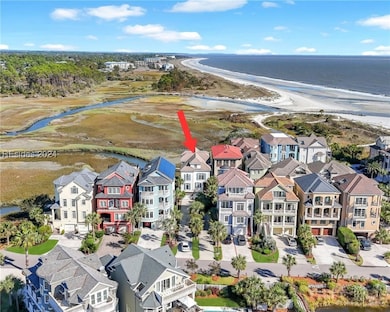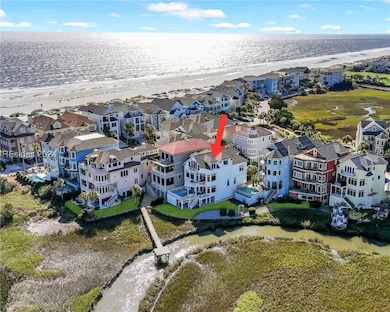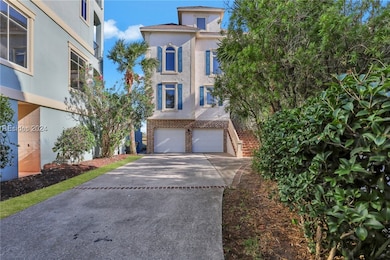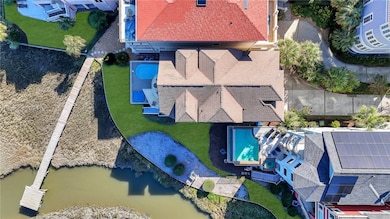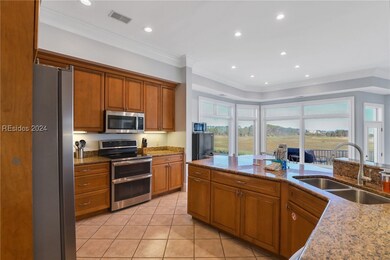87 Singleton Beach Rd Hilton Head Island, SC 29928
Folly Field NeighborhoodEstimated payment $15,781/month
Highlights
- Ocean View
- Deep Water Access
- Deck
- Hilton Head Island High School Rated A-
- Private Pool
- Wood Flooring
About This Home
BREATHTAKING PANORAMIC OCEAN, TIDAL CREEK & MARSH VIEWS—a rare paradise on Hilton Head Island! This stunning property features a shared private dock for fishing, crabbing, kayaking, and unforgettable sunsets. Just steps from Singleton Beach, this 6 bedroom, 6 bath home with elevator offers a three-story layout with ample indoor and outdoor spaces, elevated private pool and hot tub, plus multiple balconies with spectacular ocean views. Inside, the bright, spacious interior offers full panel windows with views galore, and a game room fun for all ages! This coastal retreat blends beach vibes with Southern charm for a truly unforgettable escape.
Listing Agent
Berkshire Hathaway HomeServices Hilton Head Bluffton Realty (106) Listed on: 11/04/2024

Home Details
Home Type
- Single Family
Est. Annual Taxes
- $24,936
Year Built
- Built in 2000
Parking
- 2 Car Garage
- Golf Cart Garage
Property Views
- Ocean Views
- Views of Wetlands
Home Design
- Asphalt Roof
- Stucco
- Tile
Interior Spaces
- 4,076 Sq Ft Home
- 3-Story Property
- Elevator
- Wet Bar
- Furnished
- Smooth Ceilings
- Ceiling Fan
- Fireplace
- Great Room
- Living Room
- Dining Room
- Game Room
- Utility Room
- Wood Flooring
- Pull Down Stairs to Attic
- Fire and Smoke Detector
Kitchen
- Range
- Microwave
- Dishwasher
Bedrooms and Bathrooms
- 6 Bedrooms
- Primary Bedroom Upstairs
- 6 Full Bathrooms
- Hydromassage or Jetted Bathtub
Laundry
- Laundry Room
- Dryer
- Washer
Outdoor Features
- Private Pool
- Deep Water Access
- Balcony
- Deck
- Patio
- Outdoor Grill
Utilities
- Central Heating and Cooling System
Community Details
- Singleton Beach Subdivision
Listing and Financial Details
- Tax Lot 29
- Assessor Parcel Number R510-012-000-0400-0000
Map
Home Values in the Area
Average Home Value in this Area
Tax History
| Year | Tax Paid | Tax Assessment Tax Assessment Total Assessment is a certain percentage of the fair market value that is determined by local assessors to be the total taxable value of land and additions on the property. | Land | Improvement |
|---|---|---|---|---|
| 2024 | $24,936 | $100,050 | $0 | $0 |
| 2023 | $24,936 | $100,050 | $0 | $0 |
| 2022 | $22,630 | $87,000 | $0 | $0 |
| 2021 | $22,705 | $87,000 | $0 | $0 |
| 2020 | $22,383 | $59,360 | $21,600 | $37,760 |
| 2019 | $21,954 | $59,360 | $21,600 | $37,760 |
| 2018 | $20,870 | $88,570 | $0 | $0 |
| 2017 | $18,977 | $77,020 | $0 | $0 |
| 2016 | $18,135 | $77,020 | $0 | $0 |
| 2014 | $18,868 | $77,020 | $0 | $0 |
Property History
| Date | Event | Price | List to Sale | Price per Sq Ft |
|---|---|---|---|---|
| 11/13/2025 11/13/25 | Pending | -- | -- | -- |
| 08/01/2025 08/01/25 | Price Changed | $2,600,000 | -4.8% | $638 / Sq Ft |
| 03/11/2025 03/11/25 | Price Changed | $2,730,000 | -7.5% | $670 / Sq Ft |
| 11/14/2024 11/14/24 | For Sale | $2,950,000 | 0.0% | $724 / Sq Ft |
| 11/07/2024 11/07/24 | Off Market | $2,950,000 | -- | -- |
Purchase History
| Date | Type | Sale Price | Title Company |
|---|---|---|---|
| Special Warranty Deed | -- | Boston National Title | |
| Warranty Deed | $1,450,000 | None Available | |
| Interfamily Deed Transfer | -- | -- |
Mortgage History
| Date | Status | Loan Amount | Loan Type |
|---|---|---|---|
| Open | $1,118,000 | New Conventional | |
| Previous Owner | $1,087,500 | New Conventional |
Source: REsides
MLS Number: 448546
APN: R510-012-000-0400-0000
- 17 Corrine Ln
- 33 Corrine Ln
- 32 Crabline Ct
- 8 Henry Ln
- 48 Crabline Ct
- 22 Full Sweep
- 54 Crabline Ct
- 5 Sandy Beach Trail
- 663 William Hilton Pkwy Unit 4420
- 663 William Hilton Pkwy Unit 1423
- 663 William Hilton Pkwy Unit 2126
- 663 William Hilton Pkwy Unit 2309
- 663 William Hilton Pkwy Unit 3110
- 663 William Hilton Pkwy Unit 4335
- 663 William Hilton Pkwy Unit 2219
- 663 William Hilton Pkwy Unit 4134
- 663 William Hilton Pkwy Unit 3410
- 663 William Hilton Pkwy Unit 3321
- 663 William Hilton Pkwy Unit 3413
- 663 William Hilton Pkwy Unit 3205
