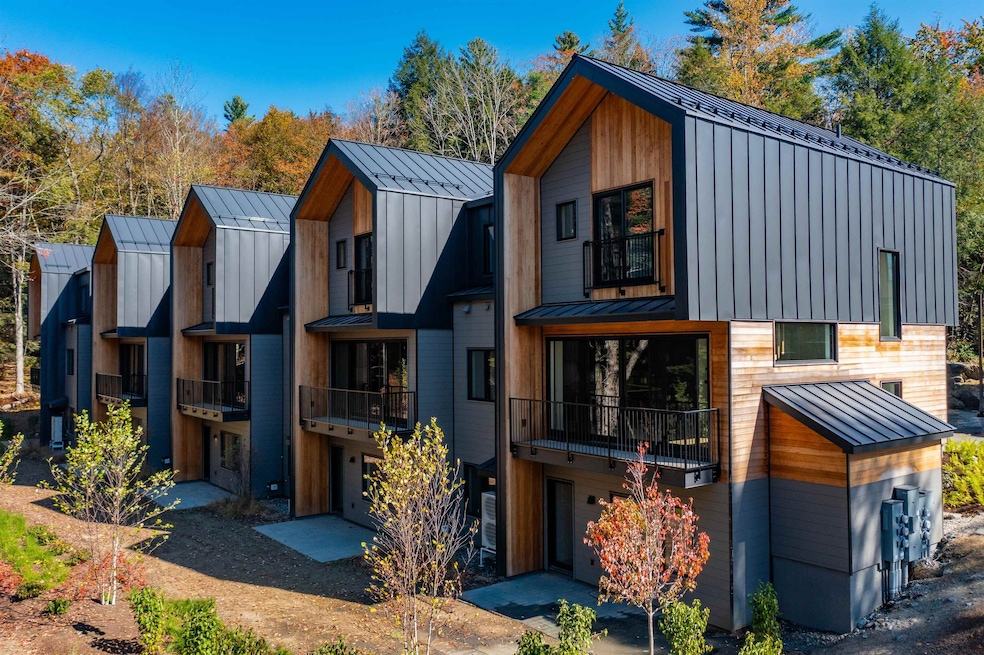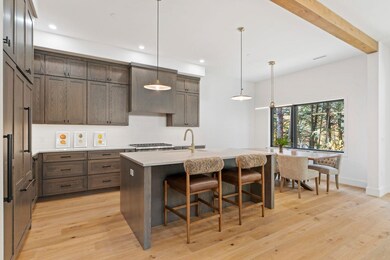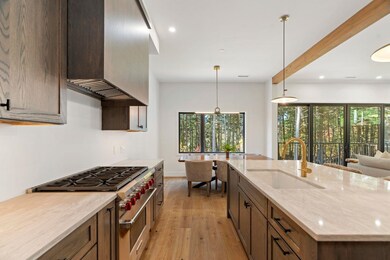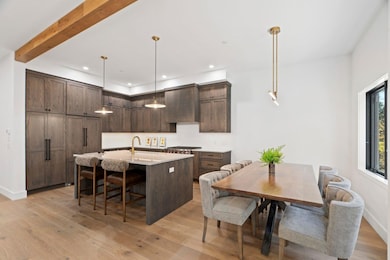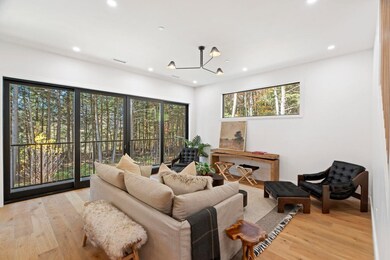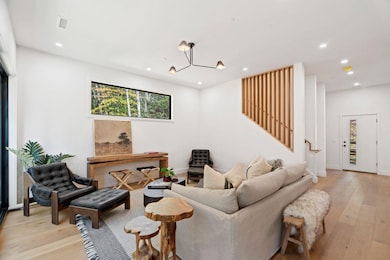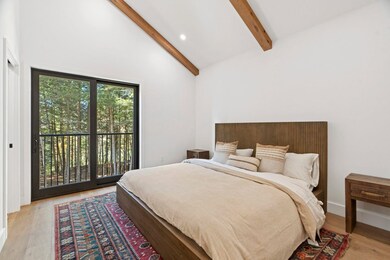Estimated payment $10,397/month
Highlights
- Deck
- Contemporary Architecture
- Wood Flooring
- Stowe Elementary School Rated A-
- Cathedral Ceiling
- Open Floorplan
About This Home
Slate Hill, Stowe’s newest townhouse community, is an intimate cluster of just 9 residences. Conveniently located off the Mountain Road, Slate Hill is 5 miles from Stowe Mountain Resort and 2.5 miles from Stowe village. The Roam design features 2,550 sqft - an open layout with hardwood floors and abundant natural light. Floor-to-ceiling doors and oversized windows seamlessly integrate the Vermont landscape. With 4 bedrooms and 3.5 bathrooms, the Roam plan is a wonderful setting for family and friends. A well-appointed kitchen includes a Wolf range, Fisher Paykel refrigerator, and dishwasher, both with cabinet trim panels. 42” upper cabinets with under-cabinet lighting and quartz countertops with matching backsplash complete this space. The primary suite includes a spa-type bath with a walk-in tiled shower and frameless glass door with radiant floor heat. Additional optional features allow for a fitness room and sauna in the lower level. Experience modern comfort and mountain charm in a prime Stowe location.
Townhouse Details
Home Type
- Townhome
Year Built
- Built in 2025
Lot Details
- Landscaped
- Sloped Lot
Parking
- Paved Parking
Home Design
- Home in Pre-Construction
- Contemporary Architecture
- Concrete Foundation
- Wood Frame Construction
- Metal Roof
Interior Spaces
- Property has 3 Levels
- Cathedral Ceiling
- Natural Light
- Family Room Off Kitchen
- Open Floorplan
- Dining Area
- Finished Basement
- Interior Basement Entry
Kitchen
- Gas Range
- Range Hood
- Microwave
- Dishwasher
- Kitchen Island
Flooring
- Wood
- Tile
Bedrooms and Bathrooms
- 4 Bedrooms
- En-Suite Bathroom
Laundry
- Dryer
- Washer
Home Security
Schools
- Stowe Elementary School
- Stowe Middle/High School
Additional Features
- Deck
- Forced Air Heating and Cooling System
Community Details
Overview
- Slate Hill Condos
- Planned Unit Development
Recreation
- Snow Removal
Additional Features
- Common Area
- Carbon Monoxide Detectors
Map
Home Values in the Area
Average Home Value in this Area
Property History
| Date | Event | Price | List to Sale | Price per Sq Ft |
|---|---|---|---|---|
| 06/23/2025 06/23/25 | For Sale | $1,665,000 | 0.0% | $653 / Sq Ft |
| 04/12/2025 04/12/25 | Off Market | $1,665,000 | -- | -- |
| 04/01/2025 04/01/25 | For Sale | $1,665,000 | -- | $653 / Sq Ft |
Source: PrimeMLS
MLS Number: 5034377
- 87 Slate Hill Unit 3
- 64 Slate Hill Unit 6
- 64 Slate Hill Unit 7
- 52 Slate Hill Unit 9
- 2366 Mountain Rd Unit 3
- 2366 Mountain Rd Unit 1
- 2364 Mountain Rd
- 220 Mountainside Dr Unit E203
- 197 Mountainside Dr Unit A303
- 197 Mountainside Dr Unit A-401
- 197 Mountainside Dr Unit A302
- 109 Mountainside Dr Unit 202
- 89 Houston Farm Rd
- 3148 Mountain Rd Unit B
- 3148 Mountain Rd
- 14 Barrows Rd
- 60 Landing Cir Unit 60-C
- 60 Landing Cir Unit 60-B
- 67 Fox Hill Rd Unit 4
- 48 Wildlife Rd Unit 53
- 112 Main St Unit 7
- 612 Sylvan Park Rd Unit 612A
- 5907 Mountain Rd Unit A
- 225 Mountain Glen Dr Unit 3
- 4232 Bolton Valley Access Rd Unit 3L
- 55 Foundry St
- 37 Catamount St
- 65 Northgate Plaza
- 77 Railroad St
- 46 School St Unit 3
- 424 Vt Route 15
- 103-105 Puckerbrush Rd E
- 4 Nashville Rd
- 4323 Vt-108 Unit ID1255746P
- 4323 Vt-108 Unit ID1255743P
- 832 Vt-15
- 15 Railroad St Unit 3
- 15 Railroad St Unit 3
- 221 Deans Mountain Rd Unit 1
- 23 Terrace St
