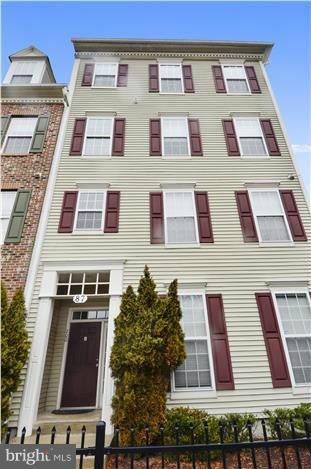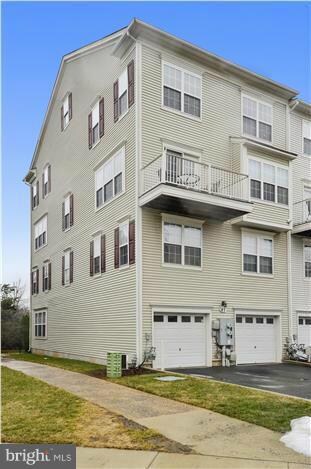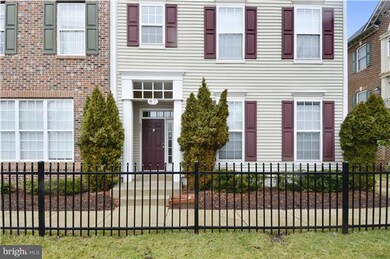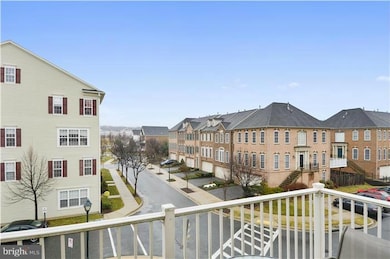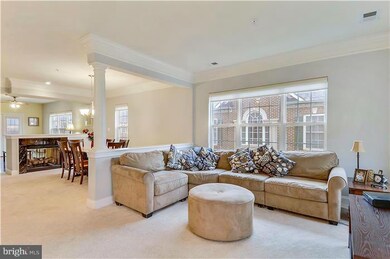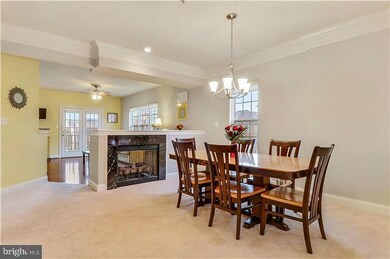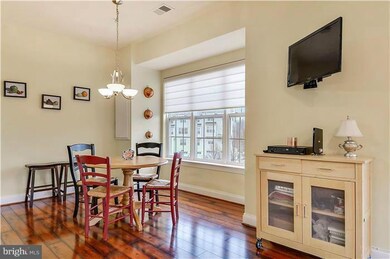
87 Swanton Mews Unit 200 Gaithersburg, MD 20878
Kentlands NeighborhoodHighlights
- Fitness Center
- Eat-In Gourmet Kitchen
- Clubhouse
- Diamond Elementary School Rated A
- Open Floorplan
- Vaulted Ceiling
About This Home
As of May 2024Great Condo in Quince Orchard Park Spacious End Unit Top Floor- 2706 Sq.Ft. 3BR,2.5 Baths Updated Kitchen- beautiful wood floors in kitchen and family room Master Bath has been updated. 1 Car Garage! Great light throughout this home. So close to Kentlands,Whole Foods,and shops!
Last Agent to Sell the Property
RE/MAX Town Center License #505312 Listed on: 02/27/2016

Townhouse Details
Home Type
- Townhome
Est. Annual Taxes
- $4,903
Year Built
- Built in 2003
Lot Details
- 1 Common Wall
- Property is in very good condition
HOA Fees
Parking
- 1 Car Attached Garage
- Garage Door Opener
Home Design
- Traditional Architecture
- Bump-Outs
- Vinyl Siding
Interior Spaces
- 2,706 Sq Ft Home
- Property has 2 Levels
- Open Floorplan
- Vaulted Ceiling
- Ceiling Fan
- Screen For Fireplace
- Gas Fireplace
- Double Pane Windows
- ENERGY STAR Qualified Windows
- Vinyl Clad Windows
- Window Treatments
- Bay Window
- Window Screens
- Sliding Doors
- Family Room Off Kitchen
- Living Room
- Dining Room
- Wood Flooring
- Home Security System
Kitchen
- Eat-In Gourmet Kitchen
- Breakfast Area or Nook
- Gas Oven or Range
- Microwave
- Dishwasher
- Upgraded Countertops
- Disposal
Bedrooms and Bathrooms
- 3 Bedrooms
- En-Suite Primary Bedroom
- En-Suite Bathroom
- 2.5 Bathrooms
Laundry
- Laundry Room
- Dryer
- Washer
Outdoor Features
- Balcony
Schools
- Diamond Elementary School
- Lakelands Park Middle School
- Northwest High School
Utilities
- 90% Forced Air Heating and Cooling System
- Electric Water Heater
- Public Septic
Listing and Financial Details
- Assessor Parcel Number 160903426707
Community Details
Overview
- Moving Fees Required
- Association fees include pool(s), exterior building maintenance, lawn maintenance, insurance, reserve funds, sewer, snow removal, trash, water
- Built by CRAFTSTAR
- Quince Orchard Park Ii Codm Subdivision, Jefferson Floorplan
- Quince Orchard P Community
- The community has rules related to alterations or architectural changes, covenants
Amenities
- Common Area
- Clubhouse
- Community Center
Recreation
- Tennis Courts
- Community Basketball Court
- Community Playground
- Fitness Center
- Community Pool
Security
- Fire and Smoke Detector
- Fire Sprinkler System
Ownership History
Purchase Details
Home Financials for this Owner
Home Financials are based on the most recent Mortgage that was taken out on this home.Purchase Details
Purchase Details
Home Financials for this Owner
Home Financials are based on the most recent Mortgage that was taken out on this home.Purchase Details
Home Financials for this Owner
Home Financials are based on the most recent Mortgage that was taken out on this home.Purchase Details
Home Financials for this Owner
Home Financials are based on the most recent Mortgage that was taken out on this home.Purchase Details
Home Financials for this Owner
Home Financials are based on the most recent Mortgage that was taken out on this home.Purchase Details
Purchase Details
Similar Homes in Gaithersburg, MD
Home Values in the Area
Average Home Value in this Area
Purchase History
| Date | Type | Sale Price | Title Company |
|---|---|---|---|
| Deed | $522,500 | Title Resources Guaranty | |
| Interfamily Deed Transfer | -- | None Available | |
| Deed | $422,000 | Stewart Title Guaranty Co | |
| Deed | $412,000 | Old Republic Title Ins Co | |
| Deed | $473,000 | -- | |
| Deed | $473,000 | -- | |
| Deed | $473,000 | -- | |
| Deed | $473,000 | -- | |
| Deed | $335,020 | -- | |
| Deed | $335,020 | -- | |
| Deed | $335,020 | -- | |
| Deed | $335,020 | -- |
Mortgage History
| Date | Status | Loan Amount | Loan Type |
|---|---|---|---|
| Open | $170,000 | New Conventional | |
| Previous Owner | $295,400 | New Conventional | |
| Previous Owner | $319,000 | Adjustable Rate Mortgage/ARM | |
| Previous Owner | $329,600 | New Conventional | |
| Previous Owner | $352,813 | FHA | |
| Previous Owner | $47,300 | Credit Line Revolving | |
| Previous Owner | $378,400 | Purchase Money Mortgage | |
| Previous Owner | $378,400 | Purchase Money Mortgage |
Property History
| Date | Event | Price | Change | Sq Ft Price |
|---|---|---|---|---|
| 05/16/2024 05/16/24 | Sold | $522,500 | -0.5% | $193 / Sq Ft |
| 04/18/2024 04/18/24 | For Sale | $525,000 | +24.4% | $194 / Sq Ft |
| 04/22/2016 04/22/16 | Sold | $422,000 | -1.6% | $156 / Sq Ft |
| 03/05/2016 03/05/16 | Pending | -- | -- | -- |
| 02/27/2016 02/27/16 | For Sale | $429,000 | +4.1% | $159 / Sq Ft |
| 03/25/2013 03/25/13 | Sold | $412,000 | -1.9% | $152 / Sq Ft |
| 02/21/2013 02/21/13 | Pending | -- | -- | -- |
| 02/14/2013 02/14/13 | For Sale | $419,900 | -- | $155 / Sq Ft |
Tax History Compared to Growth
Tax History
| Year | Tax Paid | Tax Assessment Tax Assessment Total Assessment is a certain percentage of the fair market value that is determined by local assessors to be the total taxable value of land and additions on the property. | Land | Improvement |
|---|---|---|---|---|
| 2024 | $5,854 | $431,667 | $0 | $0 |
| 2023 | $0 | $405,000 | $121,500 | $283,500 |
| 2022 | $5,038 | $400,000 | $0 | $0 |
| 2021 | $0 | $395,000 | $0 | $0 |
| 2020 | $0 | $390,000 | $117,000 | $273,000 |
| 2019 | $4,438 | $390,000 | $117,000 | $273,000 |
| 2018 | $4,964 | $390,000 | $117,000 | $273,000 |
| 2017 | $4,582 | $400,000 | $0 | $0 |
| 2016 | -- | $383,333 | $0 | $0 |
| 2015 | $4,169 | $366,667 | $0 | $0 |
| 2014 | $4,169 | $350,000 | $0 | $0 |
Agents Affiliated with this Home
-

Seller's Agent in 2024
Sam Lin
Real Living at Home
(240) 846-3168
6 in this area
72 Total Sales
-

Buyer's Agent in 2024
Heidi S. Hawkins
Coldwell Banker (NRT-Southeast-MidAtlantic)
(202) 256-8939
2 in this area
93 Total Sales
-

Seller's Agent in 2016
Sandra Wills
RE/MAX
(301) 873-1474
71 Total Sales
-

Seller's Agent in 2013
John Young
RE/MAX
(301) 732-5867
145 Total Sales
-

Seller Co-Listing Agent in 2013
Vicki Robinson
Century 21 Redwood Realty
(240) 994-1212
34 Total Sales
Map
Source: Bright MLS
MLS Number: 1002405043
APN: 09-03426707
- 944 Orchard Ridge Dr Unit 200
- 130 Chevy Chase St Unit 305
- 120 Chevy Chase St Unit 405
- 110 Chevy Chase St Unit 301
- 110 Chevy Chase St
- 310 Tannery Dr
- 604 Highland Ridge Ave Unit 100
- 730 Main St Unit A
- 568 Orchard Ridge Dr Unit 200
- 301 B Cross Green St Unit 301-B
- 622B Main St
- 625 Main St Unit B
- 623 Main St Unit B
- 341 Cross Green St Unit B
- 317 Cross Green St Unit 317A
- 702 Linslade St
- 907 Linslade St
- 211 Winter Walk Dr
- 414 Kersten St
- 310 High Gables Dr Unit 402
