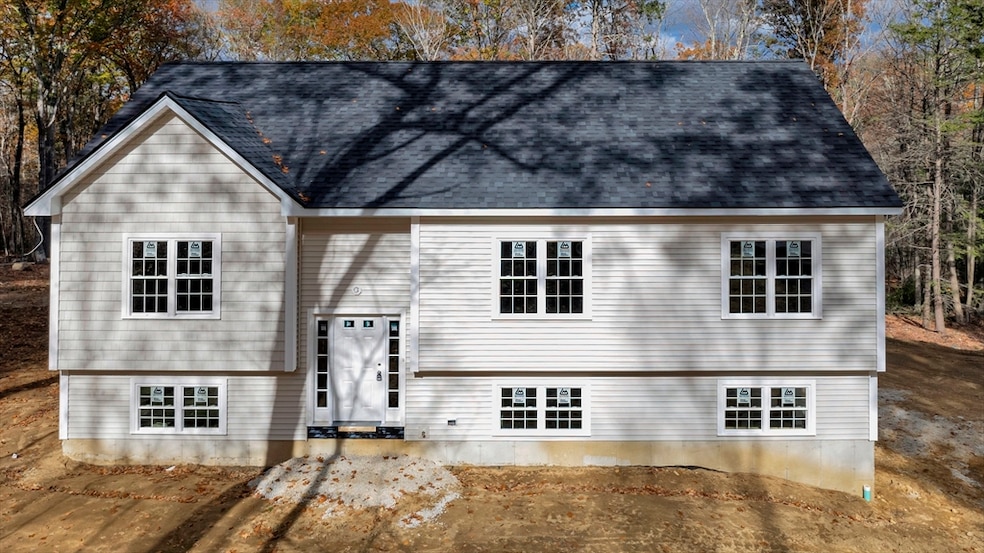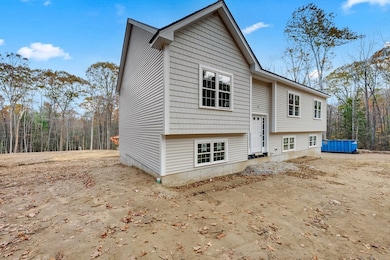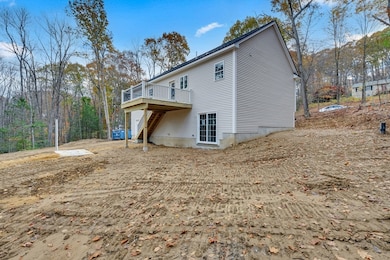
87 Vinton Rd Sturbridge, MA 01566
Estimated payment $3,184/month
Highlights
- Beach Front
- Golf Course Community
- Scenic Views
- Burgess Elementary School Rated A-
- Medical Services
- 2 Acre Lot
About This Home
New construction split-level ranch set on a beautiful 2-acre lot in Holland, MA, just over the Sturbridge line! This quality-built home will feature low-maintenance vinyl siding and a modern open-concept design. Enjoy the opportunity to customize your finishes and make this home truly your own—choose your flooring, countertops, and more! The spacious layout offers comfortable living and entertaining space, with room to grow both inside and out. Nestled in a peaceful country setting yet close to the highway and local amenities, including nearby Hamilton Reservoir. Don’t miss your chance to get in early and create your dream home in this scenic New England town!
Home Details
Home Type
- Single Family
Est. Annual Taxes
- $840
Year Built
- Built in 2025
Lot Details
- 2 Acre Lot
- Beach Front
- Landscaped Professionally
- Level Lot
- Cleared Lot
- Wooded Lot
- Property is zoned RDL
Parking
- 2 Car Attached Garage
- Tuck Under Parking
- Driveway
- 12 Open Parking Spaces
- Off-Street Parking
Home Design
- Raised Ranch Architecture
- Split Level Home
- Frame Construction
- Cellulose Insulation
- Blown-In Insulation
- Shingle Roof
- Concrete Perimeter Foundation
Interior Spaces
- Open Floorplan
- Sheet Rock Walls or Ceilings
- Cathedral Ceiling
- Ceiling Fan
- Recessed Lighting
- Light Fixtures
- Insulated Windows
- Picture Window
- Insulated Doors
- Dining Area
- Bonus Room
- Scenic Vista Views
- Washer and Electric Dryer Hookup
Kitchen
- Range
- Microwave
- ENERGY STAR Qualified Refrigerator
- Plumbed For Ice Maker
- ENERGY STAR Qualified Dishwasher
- Stainless Steel Appliances
- Solid Surface Countertops
Flooring
- Wood
- Wall to Wall Carpet
- Ceramic Tile
- Vinyl
Bedrooms and Bathrooms
- 3 Bedrooms
- Primary Bedroom on Main
- Low Flow Toliet
- Bathtub with Shower
- Linen Closet In Bathroom
Finished Basement
- Walk-Out Basement
- Basement Fills Entire Space Under The House
- Interior Basement Entry
- Garage Access
- Block Basement Construction
- Laundry in Basement
Home Security
- Storm Windows
- Storm Doors
Eco-Friendly Details
- Energy-Efficient Thermostat
- No or Low VOC Paint or Finish
Outdoor Features
- Deck
- Rain Gutters
Location
- Property is near public transit and schools
Schools
- Holland Elementary School
- Tantasqua Middle School
- Tantasqua High School
Utilities
- Ductless Heating Or Cooling System
- 5 Cooling Zones
- Forced Air Heating System
- 5 Heating Zones
- Heat Pump System
- 200+ Amp Service
- 110 Volts
- Private Water Source
- Electric Water Heater
- Private Sewer
- High Speed Internet
- Internet Available
- Cable TV Available
Community Details
Overview
- No Home Owners Association
- Near Conservation Area
Amenities
- Medical Services
- Shops
Recreation
- Golf Course Community
- Bike Trail
Map
Home Values in the Area
Average Home Value in this Area
Property History
| Date | Event | Price | List to Sale | Price per Sq Ft |
|---|---|---|---|---|
| 01/06/2026 01/06/26 | Pending | -- | -- | -- |
| 10/29/2025 10/29/25 | For Sale | $599,000 | -- | $308 / Sq Ft |
About the Listing Agent
Michael's Other Listings
Source: MLS Property Information Network (MLS PIN)
MLS Number: 73448920
- 17 Vinton Rd
- 558 Haynes St
- 6 Kimball Hill Rd
- 2 Farrar Dr
- 15 Cherokee Rd
- 64 Mashapaug Rd
- Lot 0 Mashapaug Rd (Es)
- 0 E Brimfield Rd
- 7 Hisgen Rd
- 266 Holland Rd
- 40 Bentwood Dr
- 30 Mashapaug Rd
- 222 Park Cir
- 402 Pleasant Pkwy
- 43 Park Ave
- 39 Park Ave
- 88 Stafford Holland Rd
- 74 River Rd
- 389 Breakneck Rd
- Lot B-6 River Rd






