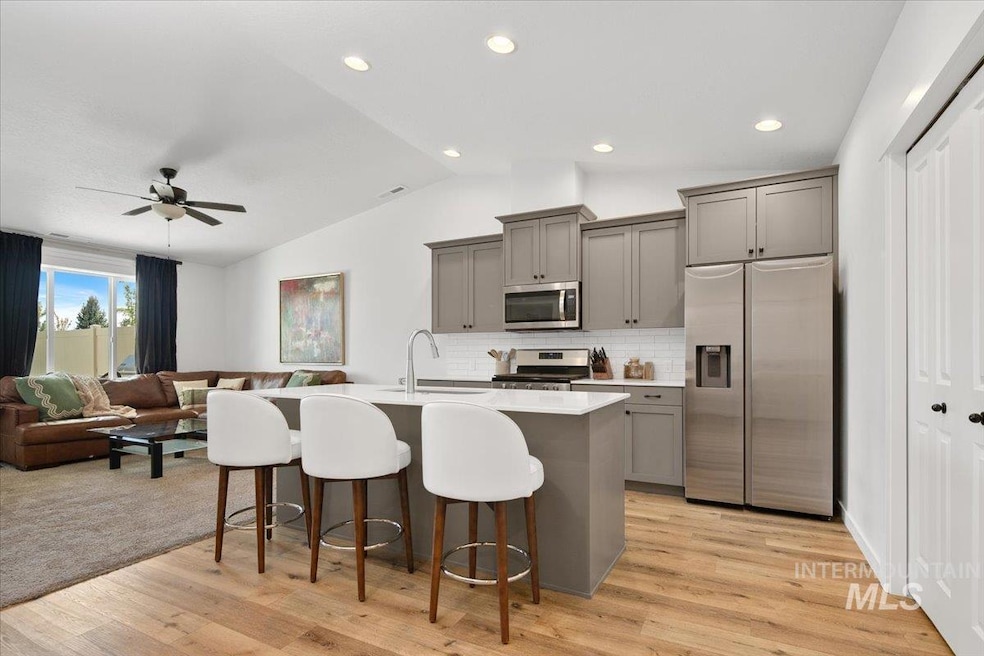
$409,900
- 3 Beds
- 2 Baths
- 1,709 Sq Ft
- 1719 E Horse Creek Ct
- Meridian, ID
Beautiful townhome in one of Meridian's most preferred and convenient locations. Open floor plan with gorgeous kitchen and large great room. Beautiful master suite featuring tray ceiling, with dual vanities and walk in shower. Wonderful shady patio off the cozy sun room/den. Central Vac with toe kick in kitchen. Newer furnace and air conditioning w/smart thermostat. 2 car garage plus extra
Jeff Dildine Realty One Centre of Boise






