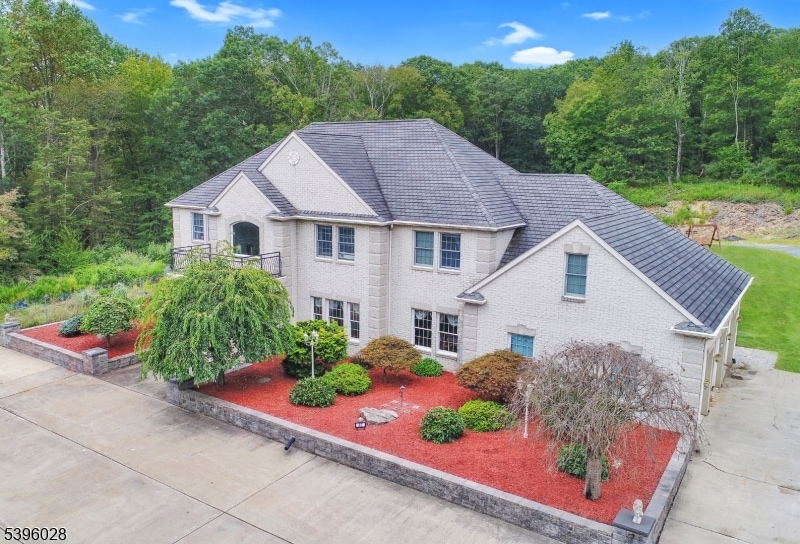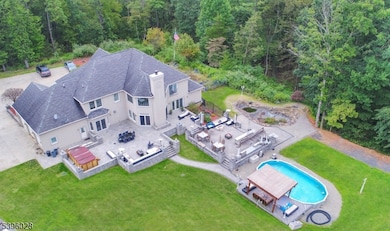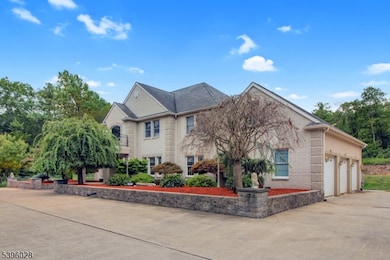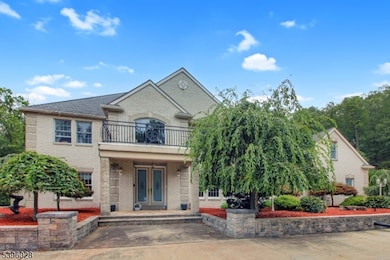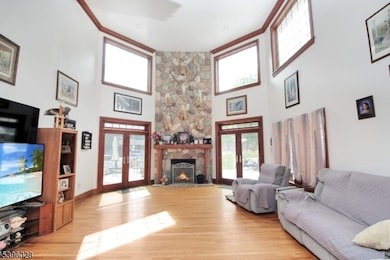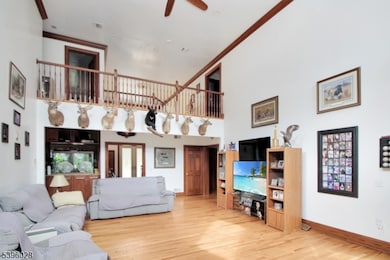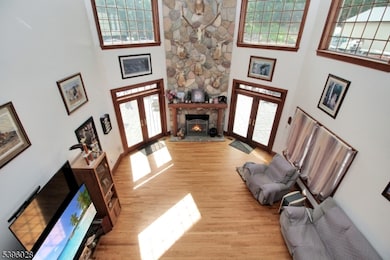87 Walnut Valley Rd Blairstown, NJ 07832
Estimated payment $8,234/month
Highlights
- Popular Property
- Above Ground Pool
- Colonial Architecture
- Barn or Stable
- 25.53 Acre Lot
- Wooded Lot
About This Home
Welcome to your private retreat in Northwest New Jersey! Set on nearly 25 secluded acres, this sprawling modern colonial blends timeless elegance with contemporary comfort. Step inside through the grand entryway and take in the soaring two-story family room, highlighted by a stunning floor-to-ceiling stone fireplace, rich hardwood floors, and oversized windows that fill the space with natural light. The formal living and dining rooms share a charming double-sided fireplace and flow seamlessly into the expansive chef's kitchen, complete with a center island, custom cabinetry, and sleek stainless steel appliances, perfect for both entertaining and everyday living. The first-floor primary suite offers a luxurious escape with a spa-like bath featuring an oversized walk-in shower. Upstairs, you'll find five spacious bedrooms and abundant storage. Step outside to your own outdoor oasis: a massive patio area overlooking the pool and mountainside, plenty of parking, and a versatile 60x40 pole barn ready for hobbies, storage, or a workshop. In addition to being extremely secluded, this land is also farmland assessed. Surrounded by nature, this property captures the beauty and tranquility that Northwest New Jersey is famous for, all just over an hour from New York City. Whether you're seeking space, privacy, or a connection to the outdoors near the Pocono Mountains and scenic rivers, this exceptional home has it all.
Listing Agent
RE/MAX TOWN & VALLEY II Brokerage Phone: 908-343-5328 Listed on: 11/07/2025

Home Details
Home Type
- Single Family
Est. Annual Taxes
- $19,896
Year Built
- Built in 2004
Lot Details
- 25.53 Acre Lot
- Open Lot
- Wooded Lot
Parking
- 3 Car Attached Garage
- Garage Door Opener
- Shared Driveway
Home Design
- Colonial Architecture
- Brick Exterior Construction
- Vinyl Siding
- Tile
Interior Spaces
- 4,202 Sq Ft Home
- Dry Bar
- High Ceiling
- Ceiling Fan
- 3 Fireplaces
- Wood Burning Fireplace
- Gas Fireplace
- Great Room
- Family Room
- Living Room
- Formal Dining Room
- Game Room
- Storage Room
- Wood Flooring
Kitchen
- Eat-In Kitchen
- Dishwasher
- Kitchen Island
Bedrooms and Bathrooms
- 6 Bedrooms
- Main Floor Bedroom
- En-Suite Primary Bedroom
- Walk-In Closet
- Powder Room
Laundry
- Dryer
- Washer
Finished Basement
- Basement Fills Entire Space Under The House
- Front Basement Entry
Home Security
- Carbon Monoxide Detectors
- Fire and Smoke Detector
Outdoor Features
- Above Ground Pool
- Patio
- Storage Shed
- Outbuilding
- Porch
Schools
- Blairstown Elementary School
- No. Warren Middle School
- No. Warren High School
Horse Facilities and Amenities
- Barn or Stable
Utilities
- Central Air
- Two Cooling Systems Mounted To A Wall/Window
- Multiple Heating Units
- Heating System Powered By Owned Propane
- Standard Electricity
- Propane
- Well
- Septic System
Listing and Financial Details
- Assessor Parcel Number 3004-00301-0000-00013-0000-
Map
Home Values in the Area
Average Home Value in this Area
Tax History
| Year | Tax Paid | Tax Assessment Tax Assessment Total Assessment is a certain percentage of the fair market value that is determined by local assessors to be the total taxable value of land and additions on the property. | Land | Improvement |
|---|---|---|---|---|
| 2025 | $96 | $3,100 | $3,100 | -- |
| 2024 | $89 | $3,100 | $3,100 | $0 |
| 2023 | $88 | $3,100 | $3,100 | $0 |
| 2022 | $88 | $3,100 | $3,100 | $0 |
| 2021 | $75 | $3,100 | $3,100 | $0 |
| 2020 | $77 | $3,100 | $3,100 | $0 |
| 2019 | $71 | $3,100 | $3,100 | $0 |
| 2018 | $71 | $3,100 | $3,100 | $0 |
| 2017 | $72 | $3,100 | $3,100 | $0 |
| 2016 | $72 | $3,100 | $3,100 | $0 |
| 2015 | $71 | $3,100 | $3,100 | $0 |
| 2014 | $69 | $3,100 | $3,100 | $0 |
Property History
| Date | Event | Price | List to Sale | Price per Sq Ft |
|---|---|---|---|---|
| 11/07/2025 11/07/25 | For Sale | $1,250,000 | -- | $297 / Sq Ft |
Source: Garden State MLS
MLS Number: 3996742
APN: 04-00301-0000-00013-0000-QFARM
- 6 Mountain Terrace
- 00 Walnut Valley Rd
- 94 Mount Vernon Rd
- 0 Mount Vernon Rd
- 34 Stony Brook Rd
- 20 Polkville Rd
- 18 W Crisman Rd
- 163 New Jersey 94
- 60 Vail Rd
- 69 Mount Pleasant Rd
- 49 Mount Pleasant Rd
- 20 Cobblewood Rd
- 143 Vail Rd
- 5 Alice Ct
- 0 Cedar Lake Rd Unit 3936605
- 42 Gaisler Rd
- 17 Bear Cave Rd
- 7 N Terrace Rd
- 1 Four Corners Rd
- 5 N Terrace Rd
- 232 State Route 94
- 40 Cleveland Rd
- 51 Lower Ridgeview Cir
- 1055 Sky View Dr
- 23 Main St
- 17 Main St
- 8 High St
- 620 Slateford Rd
- 220 Sage Ln
- 19 Mount Nebo Rd
- 13 Susquehanna Ln
- 307 Watergap Village
- 534 Hope Blairstown Rd
- 116 Kasak
- 305 Inverness Dr
- 137 Independence Rd
- 1049 Alpine Dr
- 370 Greentree Dr
- 218 Sellersville Dr
- 123 Schoonover Ln
