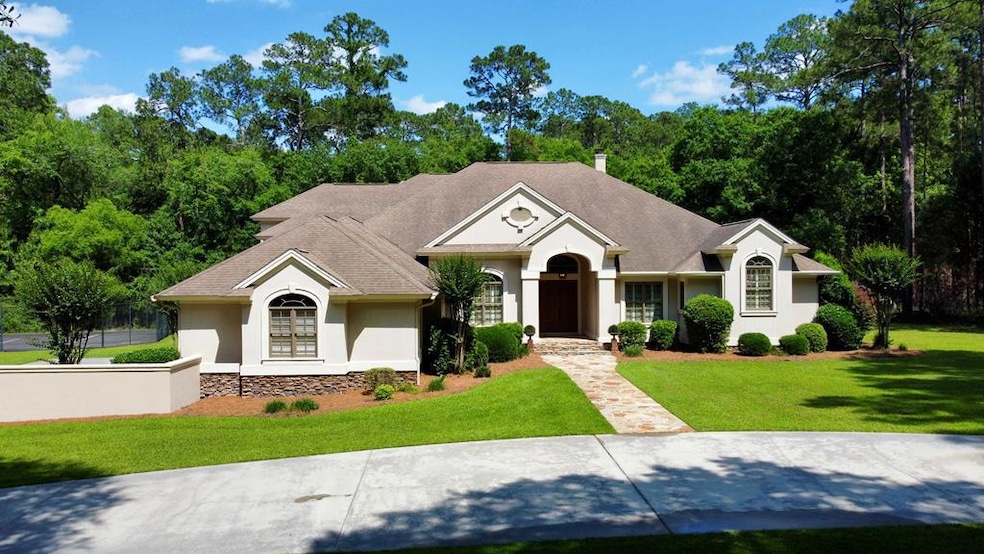
$1,399,000
- 5 Beds
- 5.5 Baths
- 4,620 Sq Ft
- 87 Waterfront St
- Unit 9
- Tifton, GA
Located in the prestigious Long Pine Subdivision, this 5 bedroom 5.5 bath estate is a masterful blend of timeless elegance and modern luxury. A striking stucco facade, stone accents, and an architectural roof lend an inviting, enduring character to this architectural gem. This property is nestled on 3.14 acres with a circle drive leading to a meticulously designed motor court and a three car
Lamar Boyer Keller Williams Georgia Communities






