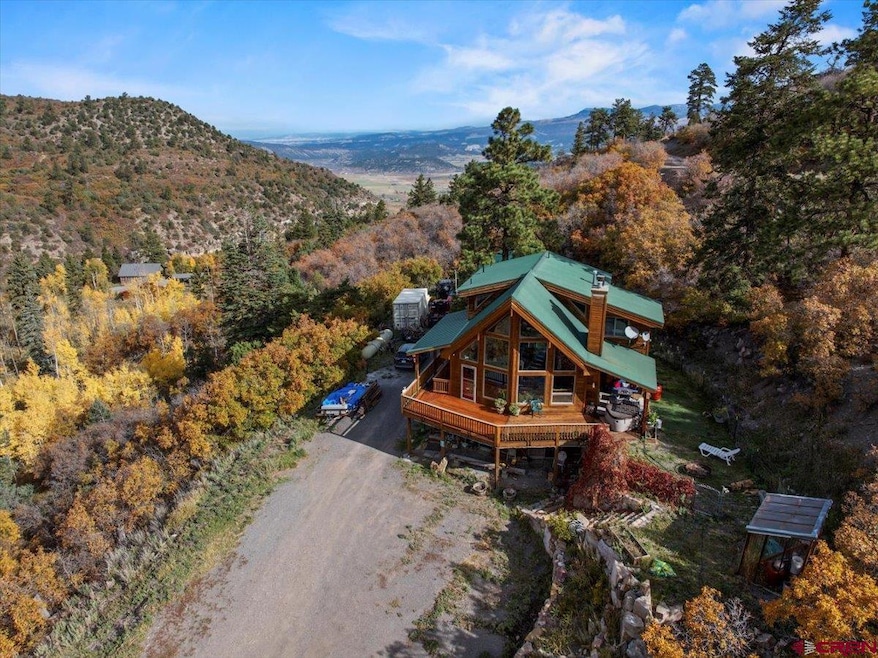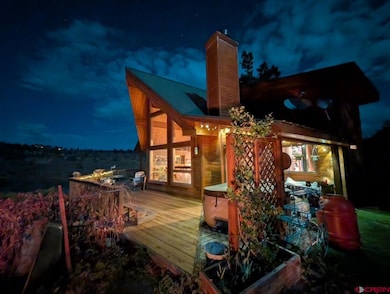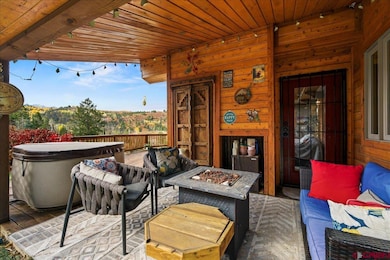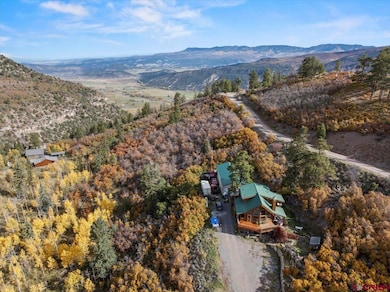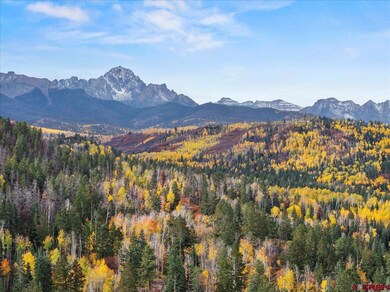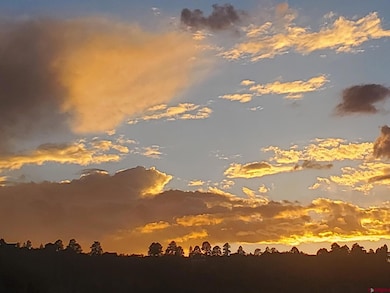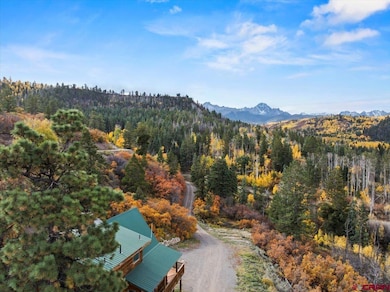87 Which Way Ridgway, CO 81432
Estimated payment $7,400/month
Highlights
- Ski Accessible
- Horses Allowed On Property
- Home fronts a creek
- Ouray Middle School Rated A-
- Indoor Spa
- RV or Boat Parking
About This Home
Welcome to a mountain retreat where timeless design meets the untamed beauty of Colorado’s high country. This residence is framed by towering pines and majestic Mt. Sneffels views, offering a rare blend of privacy, comfort, and connection to nature. By day, the home opens to sweeping views of forests, streams, and open skies, as well as private access to the National Forest from the subdivision. By evening, warm light spills across inviting outdoor spaces, creating the perfect setting for gathering or quiet reflection. Thoughtful landscaping adds seasonal color, while nearby water and trails extend the living experience far beyond the walls. Gated access to this mountain property allows for a sense of security. An insulated workshop rounds out the list of benefits. Every detail of the property speaks to a lifestyle defined by serenity, adventure, and an enduring sense of place. More than a home, it is a sanctuary crafted for those who seek both refinement and the restorative power of the natural world.
Home Details
Home Type
- Single Family
Est. Annual Taxes
- $3,146
Year Built
- Built in 1996
Lot Details
- 42.85 Acre Lot
- Home fronts a creek
- Cul-De-Sac
- Partially Fenced Property
- Landscaped
- Wooded Lot
HOA Fees
- $292 Monthly HOA Fees
Property Views
- Creek or Stream
- Mountain
- Valley
Home Design
- Raised Foundation
- Metal Roof
- Cedar Siding
- Stick Built Home
Interior Spaces
- 3-Story Property
- Tongue and Groove Ceiling
- Cathedral Ceiling
- Double Pane Windows
- Low Emissivity Windows
- Mud Room
- Living Room with Fireplace
- Combination Dining and Living Room
- 1 Home Office
- Indoor Spa
- Fireplace in Basement
Kitchen
- Oven or Range
- Microwave
- Dishwasher
- Granite Countertops
- Disposal
Flooring
- Wood
- Tile
- Slate Flooring
Bedrooms and Bathrooms
- 3 Bedrooms
- Fireplace in Bedroom
- Primary Bedroom Upstairs
- Walk-In Closet
- Hydromassage or Jetted Bathtub
Laundry
- Dryer
- Washer
Parking
- 10 Car Garage
- RV or Boat Parking
Outdoor Features
- Deck
- Patio
- Shed
Schools
- Ouray K-6 Elementary School
- Ouray 7-8 Middle School
- Ouray 9-12 High School
Utilities
- Hot Water Baseboard Heater
- Boiler Heating System
- Heating System Powered By Leased Propane
- Heating System Uses Propane
- Engineered Septic
- Septic Tank
- Internet Available
Additional Features
- Property is near golf course
- Horses Allowed On Property
Listing and Financial Details
- Assessor Parcel Number 451704100018
Community Details
Overview
- Association fees include insurance, snow removal, road maintenance, common area taxes
- Park Estates HOA
- Park Estates Subdivision
- Foothills
Recreation
- Ski Accessible
Security
- Gated Community
Map
Property History
| Date | Event | Price | List to Sale | Price per Sq Ft |
|---|---|---|---|---|
| 10/05/2025 10/05/25 | For Sale | $1,329,000 | -- | $612 / Sq Ft |
Purchase History
| Date | Type | Sale Price | Title Company |
|---|---|---|---|
| Interfamily Deed Transfer | -- | Land Title Guarantee Co | |
| Warranty Deed | $469,000 | Security Title | |
| Warranty Deed | $383,000 | None Available |
Mortgage History
| Date | Status | Loan Amount | Loan Type |
|---|---|---|---|
| Open | $375,200 | Adjustable Rate Mortgage/ARM | |
| Previous Owner | $306,400 | Purchase Money Mortgage |
Source: Colorado Real Estate Network (CREN)
MLS Number: 829018
APN: R001498
- 178 Valley View Rd
- 55 Valley View Rd
- 154 Alpine Ln Unit 200
- 174 Alpine Ln Unit 300
- 176 Alpine Ln Unit M2 301
- 176 Alpine Ln Unit 300
- 135 Aspenglow Ln
- 44 Spruce Mountain Trail
- 1600(2 Parcels) Elk Ridge Trail Unit Park Estates Lots 4
- 1600 Elk Ridge Trail
- 238 Pine Ridge Dr
- 361 Golden Ridge Dr
- TBD S Badger Trail
- TBD Bear Cub Dr
- 958 County Road 23
- 9757 County Road 5
- 8935 County Road 5
- 605 County Road 23
- 14 Citadel Dr
- Lot 3 Whitehouse Vista Ln
- 600 Main St Unit 2 Western
- 216 E Galena Ave Unit ID1324990P
- 107 W Columbia Ave Unit ID1324996P
- 605 W Colorado Ave Unit ID1324983P
- 747 W Pacific Ave Unit ID1324979P
- 747 W Pacific Ave Unit ID1324997P
- 747 W Pacific Ave Unit ID1324989P
- 280 S Mahoney Dr Unit ID1324987P
- 280 S Mahoney Dr Unit FL2-ID1309436P
- 230 S Pine St Unit FL2-ID1324991P
- 450 S Pine St Unit ID1324994P
- 404 Adams Ranch Rd Unit ID1324998P
- 113 Lost Creek Ln Unit FL2-ID1324980P
- 100 Aspen Ridge Dr Unit ID1388427P
- 215 Double Eagle Dr Unit ID1309435P
- 116 Winterleaf Dr Unit ID1255455P
- 162 San Joaquin Rd Unit ID1324986P
Ask me questions while you tour the home.
