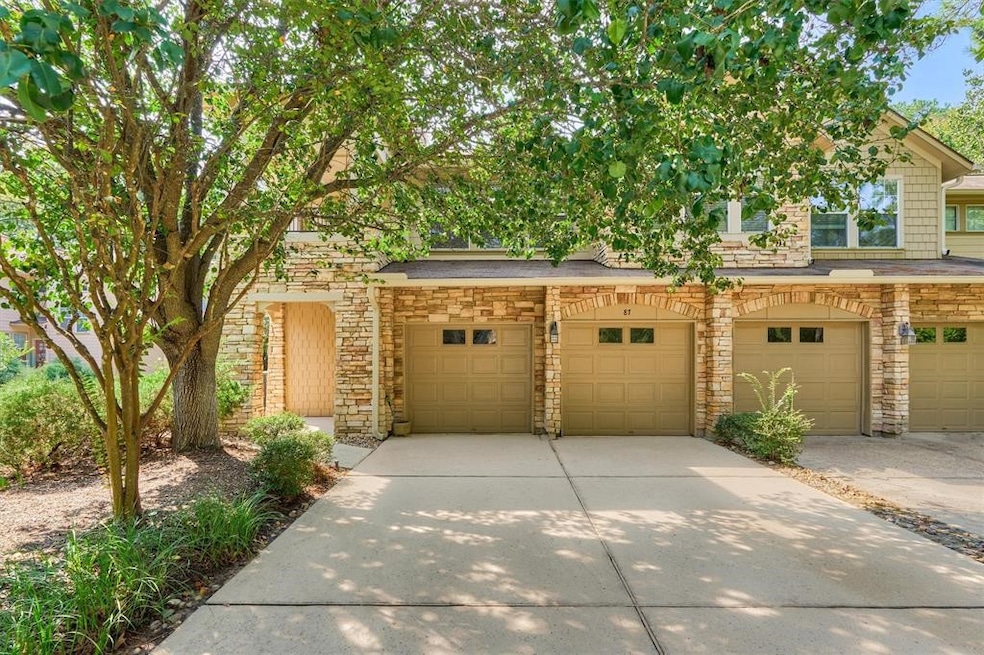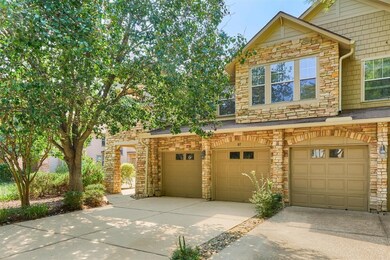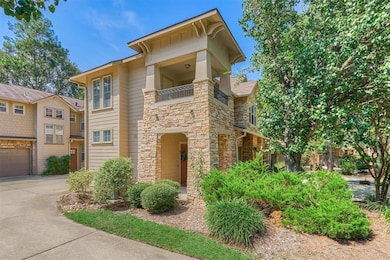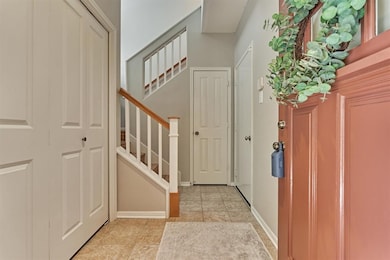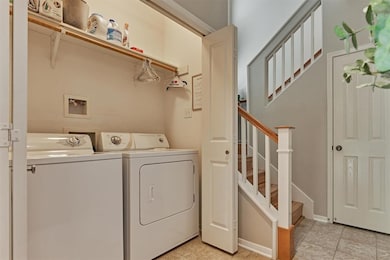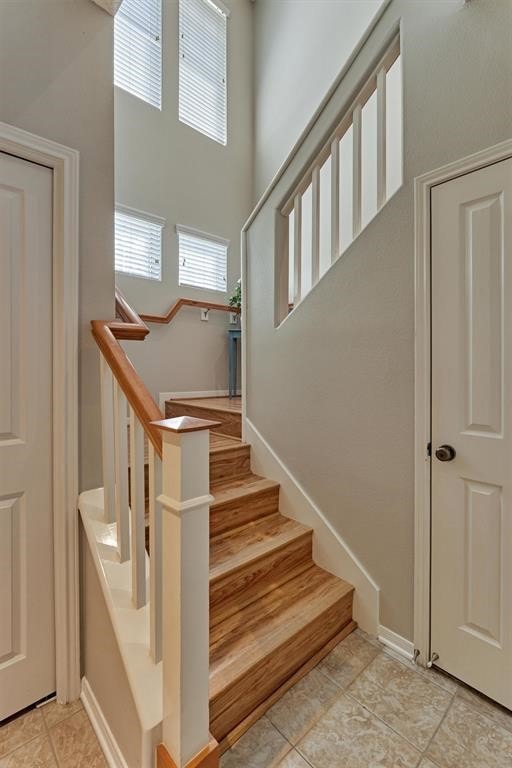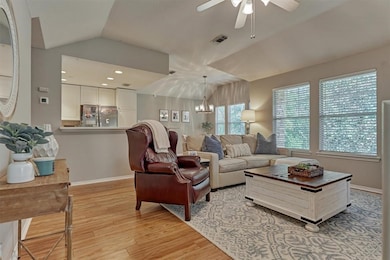87 Woodlily Place Spring, TX 77382
Alden Bridge NeighborhoodHighlights
- 298,727 Sq Ft lot
- Deck
- Solid Surface Countertops
- Powell Elementary School Rated A
- Wood Flooring
- Community Pool
About This Home
Discover this hidden gem available for lease in the cozy and quiet community of Stonecreek Courts, located in the Village of Alden Bridge. Ideally situated just off 242 and within 5 miles of I-45, this home offers quick access to shopping, restaurants, schools, and medical facilities.
Inside, you’ll find a spacious, open-concept living area with abundant natural light, a beautiful stone fireplace, striking architectural details, and a dining area adjacent to the kitchen. The kitchen features a breakfast bar, ample cabinet space, and great counter area for everyday use.
Additional highlights include a recently replaced AC, stainless steel appliances, hardwood flooring, double-pane windows, fresh interior paint, and wood blinds. The home also includes a private two-car garage, plus full-size washer, dryer, and refrigerator for your convenience.
Zoned to exemplary schools and surrounded by everything you need!
Townhouse Details
Home Type
- Townhome
Est. Annual Taxes
- $2,986
Year Built
- Built in 2002
Lot Details
- 6.86 Acre Lot
- Cul-De-Sac
- Sprinkler System
Parking
- 2 Car Attached Garage
- Garage Door Opener
- Additional Parking
Interior Spaces
- 1,137 Sq Ft Home
- 2-Story Property
- Crown Molding
- Gas Log Fireplace
- Family Room Off Kitchen
- Home Office
Kitchen
- Breakfast Bar
- Electric Oven
- Gas Range
- Microwave
- Dishwasher
- Solid Surface Countertops
Flooring
- Wood
- Tile
Bedrooms and Bathrooms
- 2 Bedrooms
- 2 Full Bathrooms
- Double Vanity
- Bathtub with Shower
Laundry
- Dryer
- Washer
Outdoor Features
- Balcony
- Deck
- Patio
Schools
- Powell Elementary School
- Mccullough Junior High School
- The Woodlands High School
Utilities
- Central Heating and Cooling System
- Heating System Uses Gas
Listing and Financial Details
- Property Available on 11/1/25
- Long Term Lease
Community Details
Overview
- Stonecreek Courts Condo Subdivision
Recreation
- Community Pool
- Tennis Courts
Pet Policy
- Call for details about the types of pets allowed
- Pet Deposit Required
Map
Source: Houston Association of REALTORS®
MLS Number: 29953836
APN: 9042-00-06400
- 3 Summerhaze Cir
- 79 Anise Tree Place
- 7 Clearbend Place
- 58 E Coldbrook Cir
- 2 Westward Ridge Place
- 78 E Evangeline Oaks Cir
- 67 N Veranda Ridge Dr
- 151 Bristol Bend Cir
- 43 Heartridge Ct
- 10 Merit Woods Place
- 78 Cornflower Dr
- 266 Bristol Bend Cir
- 14 Clarion Ridge
- 19 Camborn Place
- 126 Silver Penny Dr
- 18 S Dragonwood Place
- 263 Bristol Bend Cir
- 23 Shiny Pebble Place
- 226 W Stedhill Loop
- 71 Pinepath Place
- 71 Summerhaze Cir
- 75 Summerhaze Cir
- 23 Summerhaze Cir
- 11 Summerhaze Cir
- 213 E Summerhaze Cir
- 21 Stone Creek Place
- 227 Blushwood Place
- 127 Anise Tree Place
- 258 Sentry Maple Place
- 110 N Valley Oaks Cir
- 30 Hermit Thrush Place
- 31 N Duskwood Place
- 138 Summer Storm Place
- 87 W Twinvale Loop
- 26 Spiceberry Place
- 23 Rolling Stone Place
- 230 W Stedhill Loop
- 246 W Stedhill Loop
- 254 Liriope Ct
- 262 Liriope Ct
