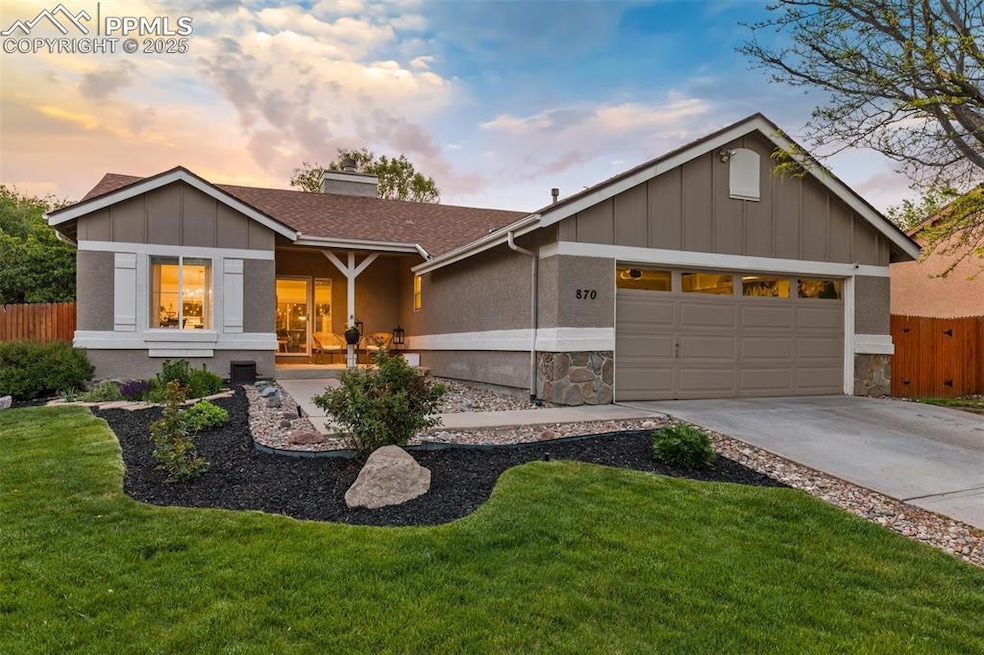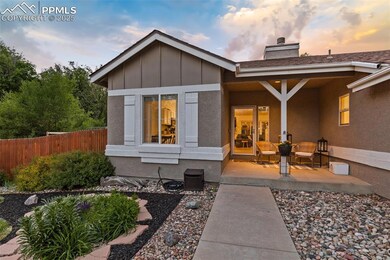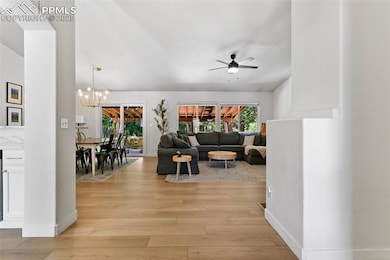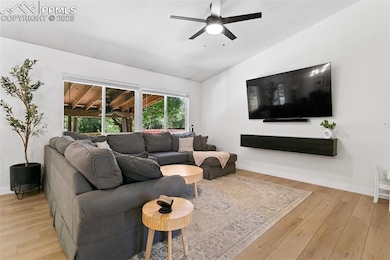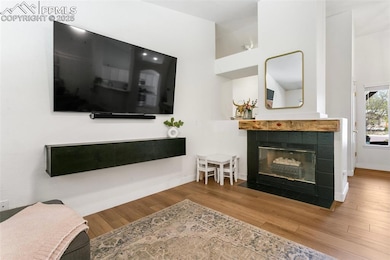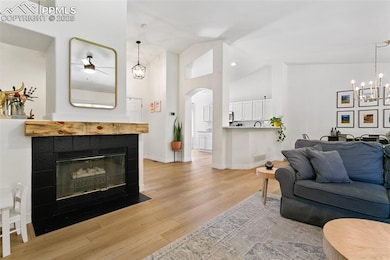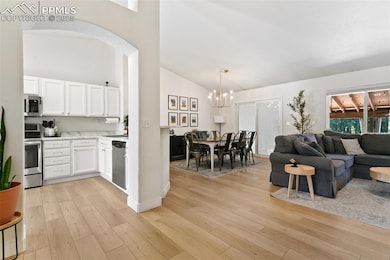
870 Aspenglow Ln Colorado Springs, CO 80916
Gateway Park NeighborhoodHighlights
- Property is near a park
- Ranch Style House
- Hiking Trails
- Vaulted Ceiling
- Covered Patio or Porch
- 2-minute walk to Wildflower Park
About This Home
As of June 2025Situated on a quiet cul-de-sac in The Village at Sand Creek, this stunning ranch-style home sits on a rare and desirable lot backing to Sand Creek Open Space, Trail & Creek. The entire property offers plenty of room with 4 beds, 3 baths, over 2,600 sqft inside & nearly 12,000 sqft of lot space. The floor plan is ideal for main-level living with all you need on one level, including the primary suite, laundry room, open concept living room, kitchen & dining room, as well as, two additional bedrooms. The kitchen features SS appliances, new oven, new countertops + custom butcher block, freshly painted cabinets, new hardware, and new sink + faucet. The primary suite is complete with a custom designed walk-in closet, fully remodeled bathroom & walk-out to the back patio. Heading down to the basement, you are greeted by a large, open rec room with a wet bar, & wiring for surround sound. The 4th bedroom & full bathroom add to this nicely built out basement. Additionally, the two fully lined & insulated crawl spaces + 12x4 storage room are a definite bonus. Out back, escape to your very own private oasis, catering to those who enjoy being outdoors with covered patio space, a hot tub, fresh, healthy grass, new fencing, turf dog run, storage shed with power, a beautiful garden with raised flower beds, fruit trees & shrubs including; cherry tree, peach tree, raspberry bushes & California grape vines, as well as, gate access to the creek, trail & open space behind the property. Worth mentioning; New LVP flooring, carpet & baseboards throughout the main level, upgraded sprinkler system, new light fixtures throughout, new Furnace (Oct 2024), and complete landscape makeover. Walking distance to Schools & Parks, as well as, easy access to Powers, Academy & I25. With a long list of high quality enhancements, this move-in ready home ensures an amazing lifestyle inside & out!
Last Agent to Sell the Property
REMAX PROPERTIES Brokerage Phone: 719-598-4700 Listed on: 05/23/2025

Home Details
Home Type
- Single Family
Est. Annual Taxes
- $1,647
Year Built
- Built in 1998
Lot Details
- 0.27 Acre Lot
- Creek or Stream
- Open Space
- Cul-De-Sac
- Dog Run
- Back Yard Fenced
- Level Lot
- Landscaped with Trees
HOA Fees
- $22 Monthly HOA Fees
Parking
- 2 Car Attached Garage
- Driveway
Home Design
- Ranch Style House
- Shingle Roof
- Stucco
Interior Spaces
- 2,680 Sq Ft Home
- Vaulted Ceiling
- Ceiling Fan
- Basement Fills Entire Space Under The House
Kitchen
- Microwave
- Dishwasher
- Disposal
Flooring
- Carpet
- Luxury Vinyl Tile
Bedrooms and Bathrooms
- 4 Bedrooms
- 3 Full Bathrooms
Laundry
- Dryer
- Washer
Outdoor Features
- Covered Patio or Porch
- Shed
Location
- Property is near a park
- Property is near public transit
- Property is near schools
- Property is near shops
Schools
- Sand Creek Elementary School
- Panorama Middle School
- Sierra High School
Utilities
- Forced Air Heating and Cooling System
Community Details
Overview
- Association fees include covenant enforcement
Recreation
- Hiking Trails
Ownership History
Purchase Details
Home Financials for this Owner
Home Financials are based on the most recent Mortgage that was taken out on this home.Purchase Details
Home Financials for this Owner
Home Financials are based on the most recent Mortgage that was taken out on this home.Purchase Details
Home Financials for this Owner
Home Financials are based on the most recent Mortgage that was taken out on this home.Purchase Details
Home Financials for this Owner
Home Financials are based on the most recent Mortgage that was taken out on this home.Purchase Details
Home Financials for this Owner
Home Financials are based on the most recent Mortgage that was taken out on this home.Similar Homes in Colorado Springs, CO
Home Values in the Area
Average Home Value in this Area
Purchase History
| Date | Type | Sale Price | Title Company |
|---|---|---|---|
| Warranty Deed | $516,000 | Land Title Guarantee Company | |
| Warranty Deed | $503,500 | Stewart Title Company | |
| Interfamily Deed Transfer | -- | Unified Title Company | |
| Warranty Deed | $180,000 | Chicago Title Co | |
| Warranty Deed | -- | Stewart Title |
Mortgage History
| Date | Status | Loan Amount | Loan Type |
|---|---|---|---|
| Previous Owner | $486,217 | VA | |
| Previous Owner | $10,000 | Credit Line Revolving | |
| Previous Owner | $172,000 | New Conventional | |
| Previous Owner | $132,641 | Unknown | |
| Previous Owner | $58,864 | Stand Alone Second | |
| Previous Owner | $53,909 | Stand Alone Second | |
| Previous Owner | $46,000 | Stand Alone Second | |
| Previous Owner | $42,453 | Stand Alone Second | |
| Previous Owner | $35,000 | Stand Alone Second | |
| Previous Owner | $144,000 | No Value Available | |
| Previous Owner | $17,000 | Stand Alone Second | |
| Previous Owner | $145,850 | VA |
Property History
| Date | Event | Price | Change | Sq Ft Price |
|---|---|---|---|---|
| 06/20/2025 06/20/25 | Sold | $516,000 | +4.2% | $193 / Sq Ft |
| 05/29/2025 05/29/25 | Pending | -- | -- | -- |
| 05/23/2025 05/23/25 | For Sale | $495,000 | -- | $185 / Sq Ft |
Tax History Compared to Growth
Tax History
| Year | Tax Paid | Tax Assessment Tax Assessment Total Assessment is a certain percentage of the fair market value that is determined by local assessors to be the total taxable value of land and additions on the property. | Land | Improvement |
|---|---|---|---|---|
| 2025 | $1,647 | $31,410 | -- | -- |
| 2024 | $1,318 | $31,960 | $4,210 | $27,750 |
| 2023 | $1,318 | $31,960 | $4,210 | $27,750 |
| 2022 | $889 | $23,430 | $4,000 | $19,430 |
| 2021 | $949 | $24,100 | $4,110 | $19,990 |
| 2020 | $1,357 | $20,830 | $2,880 | $17,950 |
| 2019 | $1,316 | $20,830 | $2,880 | $17,950 |
| 2018 | $1,064 | $16,220 | $2,250 | $13,970 |
| 2017 | $813 | $16,220 | $2,250 | $13,970 |
| 2016 | $867 | $16,250 | $2,290 | $13,960 |
| 2015 | $867 | $16,250 | $2,290 | $13,960 |
| 2014 | $816 | $15,110 | $2,290 | $12,820 |
Agents Affiliated with this Home
-
Lindsay Parrish

Seller's Agent in 2025
Lindsay Parrish
RE/MAX
(719) 373-9404
2 in this area
44 Total Sales
-
Jennifer Koslowsky
J
Buyer's Agent in 2025
Jennifer Koslowsky
Coldwell Banker Realty
(719) 332-9239
6 in this area
141 Total Sales
Map
Source: Pikes Peak REALTOR® Services
MLS Number: 5404512
APN: 64231-08-057
- 1035 Greenbrier Dr
- 4342 Allesandro Dr
- 4731 Keith Cir
- 4325 Earlyview Ct
- 845 Crestline Dr
- 920 Nolte Dr W
- 629 Golden Eagle Dr
- 4274 Grassy Ct
- 4535 Star Ridge Dr
- 1228 Firefly Cir Unit F2
- 4258 Grassy Ct
- 4312 Samaritan Loop
- 1366 Firefly Cir
- 4585 Jet Wing Cir W
- 4447 Samaritan Loop
- 710 Riverview Ln
- 1323 Firefly Cir Unit Q2
- 1326 Keith Dr
- 4512 Samaritan Loop
- 4245 Kyle Ln
