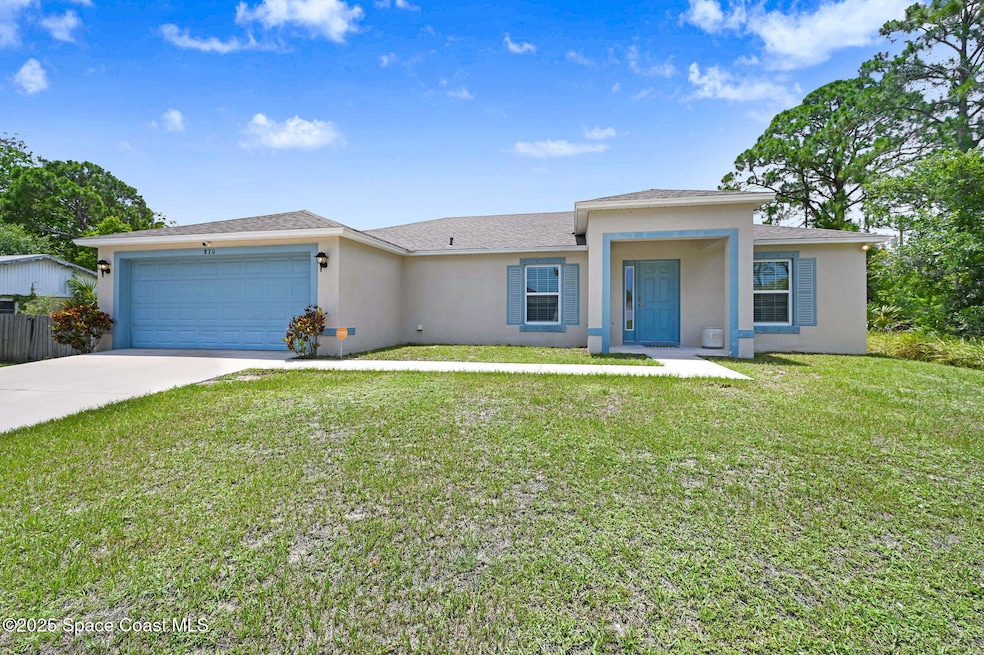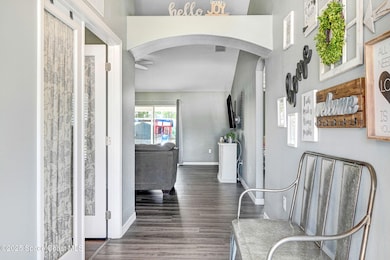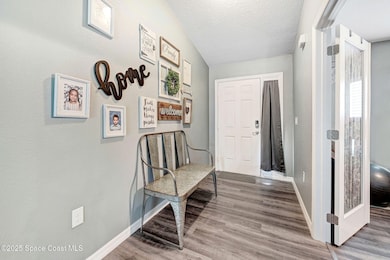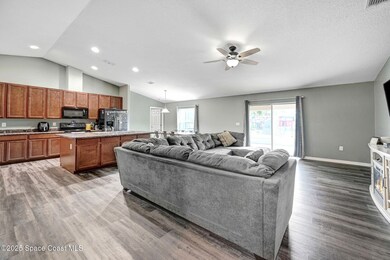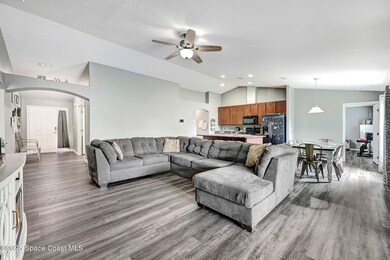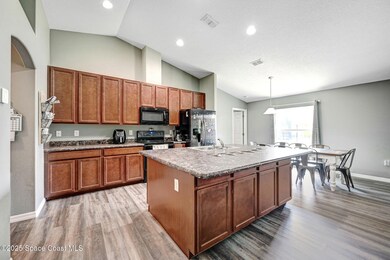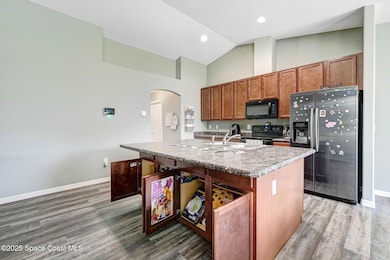
870 Buchanan Ave SE Palm Bay, FL 32909
Estimated payment $2,035/month
Highlights
- View of Trees or Woods
- Vaulted Ceiling
- No HOA
- Open Floorplan
- Traditional Architecture
- Screened Porch
About This Home
Charming concrete block home built in 2018 has an open split floor plan offering generous space throughout providing plenty of room for comfortable living. The primary bedroom is a retreat featuring large walk-in closet, a separate shower and soaking tub, and double sinks for added convenience. The massive kitchen island is perfect for cooking and gatherings. A dedicated laundry room and wide pantry add the convenience to organize items comfortably. Additional highlights include a security system, hurricane shutters, leased solar panel with maintenance included offering energy efficiency & peace of mind and a screened-in porch- ideal for enjoying the outdoor in comfort. Yard has plenty of space for pool. HOA free community.
Home Details
Home Type
- Single Family
Est. Annual Taxes
- $3,008
Year Built
- Built in 2018
Lot Details
- 10,454 Sq Ft Lot
- East Facing Home
Parking
- 2 Car Attached Garage
Home Design
- Traditional Architecture
- Block Exterior
- Asphalt
- Stucco
Interior Spaces
- 1,816 Sq Ft Home
- 1-Story Property
- Open Floorplan
- Vaulted Ceiling
- Screened Porch
- Views of Woods
- Security System Owned
Kitchen
- Electric Range
- Microwave
- Dishwasher
- Kitchen Island
Flooring
- Tile
- Vinyl
Bedrooms and Bathrooms
- 4 Bedrooms
- Split Bedroom Floorplan
- Walk-In Closet
- 2 Full Bathrooms
Laundry
- Laundry on lower level
- Electric Dryer Hookup
Schools
- Turner Elementary School
- Southwest Middle School
- Heritage High School
Utilities
- Central Heating and Cooling System
- Septic Tank
Community Details
- No Home Owners Association
- Port Malabar Unit 12 Subdivision
Listing and Financial Details
- Assessor Parcel Number 29-37-07-Gn-00485.0-0025.00
Map
Home Values in the Area
Average Home Value in this Area
Tax History
| Year | Tax Paid | Tax Assessment Tax Assessment Total Assessment is a certain percentage of the fair market value that is determined by local assessors to be the total taxable value of land and additions on the property. | Land | Improvement |
|---|---|---|---|---|
| 2024 | $3,008 | $205,090 | -- | -- |
| 2023 | $3,008 | $199,120 | $0 | $0 |
| 2022 | $2,900 | $193,330 | $0 | $0 |
| 2021 | $2,969 | $187,700 | $0 | $0 |
| 2020 | $2,911 | $185,110 | $12,500 | $172,610 |
| 2019 | $3,737 | $175,090 | $11,000 | $164,090 |
| 2018 | $303 | $8,400 | $8,400 | $0 |
| 2017 | $197 | $1,750 | $0 | $0 |
| 2016 | $124 | $5,400 | $5,400 | $0 |
| 2015 | $117 | $5,000 | $5,000 | $0 |
| 2014 | $103 | $3,700 | $3,700 | $0 |
Property History
| Date | Event | Price | Change | Sq Ft Price |
|---|---|---|---|---|
| 07/05/2025 07/05/25 | Price Changed | $329,999 | -1.5% | $182 / Sq Ft |
| 06/20/2025 06/20/25 | Price Changed | $334,999 | -1.4% | $184 / Sq Ft |
| 06/03/2025 06/03/25 | For Sale | $339,900 | +2514.6% | $187 / Sq Ft |
| 08/11/2017 08/11/17 | Sold | $13,000 | -7.1% | -- |
| 06/10/2017 06/10/17 | Pending | -- | -- | -- |
| 05/24/2017 05/24/17 | For Sale | $14,000 | -- | -- |
Purchase History
| Date | Type | Sale Price | Title Company |
|---|---|---|---|
| Warranty Deed | $201,000 | Peninsula Title Services Llc | |
| Personal Reps Deed | $13,000 | Peninsula Title Svcs Llc |
Mortgage History
| Date | Status | Loan Amount | Loan Type |
|---|---|---|---|
| Open | $286,528 | FHA | |
| Closed | $196,287 | FHA | |
| Closed | $10,000 | Stand Alone Second |
Similar Homes in Palm Bay, FL
Source: Space Coast MLS (Space Coast Association of REALTORS®)
MLS Number: 1047289
APN: 29-37-07-GN-00485.0-0025.00
- 801 Buchanan Ave SE
- 884 Aruba Ave SE
- 370 Brantley St SE
- 347 Cocoa St SE Unit 54
- 347 Cocoa St SE Unit 12
- 347 Cocoa St SE
- 307 Sherman St SE
- 962 Caligula Ave SE
- 175 Brantley St SE
- 322 Royal St SE
- 330 Royal St SE
- 1015 Cranberry Rd SE
- 720 Montana Ave SE
- 999 Carver Rd SE
- 971 Aurelia Ave SE
- 627 Hernandes Ave SE Unit 12
- 921 Barbados Ave SE
- 541 Seville St SE
- 960 Carrot Ave SE
- 831 Tejon Ave SW
- 441 Brantley St SE
- 811 Algaringo Ave SE
- 963 Husted Ave SE
- 119 Uleta Rd SE
- 1021 Hanson Ave SW
- 510 Breakwater St SE
- 542 Ortega St SE
- 2890 Jupiter Blvd SE
- 123 Richardson St SE
- 207 Gates St SW
- 521 Breakwater St SE
- 655 Alhambra Rd SE
- 793 Gerhard Ave SW
- 516 Seaport Terrace SE
- 285 Hearth St SW
- 433 El Dorado Ave SE
- 700 Avalon St SE
- 1211 Sexton Rd SW
- 1205 Sexton Rd SW
- 1203 Sexton Rd SW
