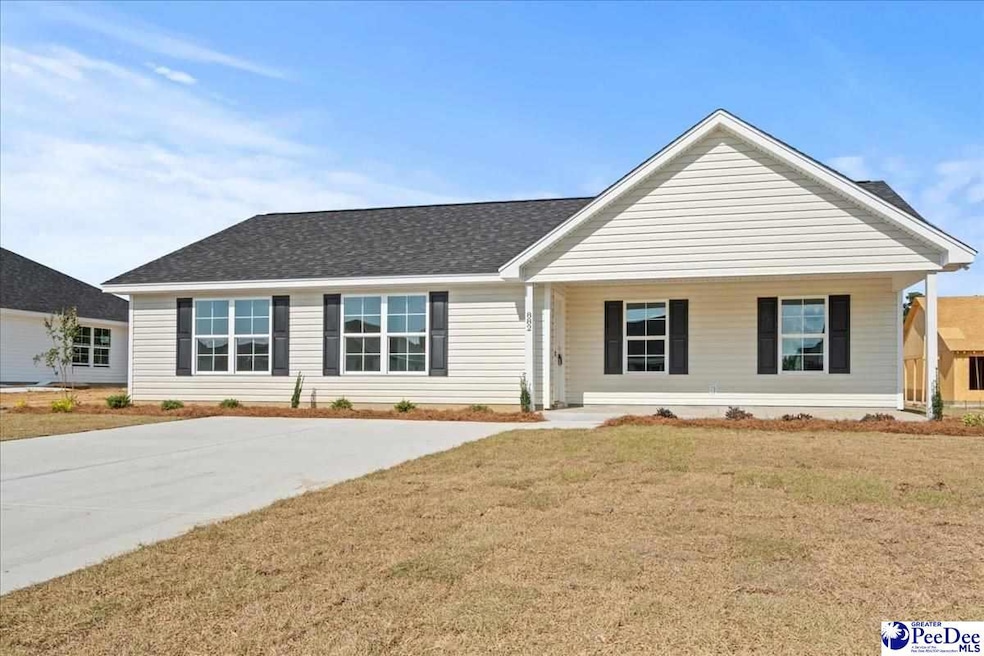
870 Coward St Florence, SC 29506
Highlights
- New Construction
- Ranch Style House
- Porch
- Vaulted Ceiling
- Solid Surface Countertops
- Soaking Tub
About This Home
As of August 2025Brand-New 4BR/2BA Home by Hopkins Builders (Home will be completed by May 30,2025) – Modern Comfort in the Heart of Florence, SC Welcome to your dream home—crafted by Hopkins Builders, one of Florence's most trusted and respected local builders. This beautifully designed 4-bedroom, 2-bathroom new construction offers the perfect blend of luxury, functionality, and craftsmanship. Step inside to discover an open-concept layout with high ceilings, abundant natural light, and premium finishes throughout. The kitchen is a true showstopper, featuring the latest appliance package, stylish cabinetry, sleek countertops, and a spacious island perfect for entertaining. Retreat to the primary suite, complete with a spa-like ensuite bath and generous walk-in closet. Three additional bedrooms offer versatility for guests, home office space, or a growing family. Every detail of this home reflects quality and modern design—from energy-efficient features to elegant flooring and contemporary lighting. Located in a desirable neighborhood, this Hopkins Builders home offers peace of mind, timeless style, and unmatched value. Schedule your tour today and experience the best in new construction living Florence has to offer! Pictures are of similar house with the same floor plan, but not an exact representation.
Last Agent to Sell the Property
Greystone Properties, LLC License #133705 Listed on: 05/01/2025
Home Details
Home Type
- Single Family
Year Built
- Built in 2025 | New Construction
Home Design
- Ranch Style House
- Brick Exterior Construction
- Raised Foundation
- Architectural Shingle Roof
Interior Spaces
- 1,477 Sq Ft Home
- Vaulted Ceiling
- Ceiling Fan
- Insulated Windows
- Luxury Vinyl Plank Tile Flooring
- Washer and Dryer Hookup
Kitchen
- Oven
- Recirculated Exhaust Fan
- Microwave
- Dishwasher
- Solid Surface Countertops
- Disposal
Bedrooms and Bathrooms
- 4 Bedrooms
- Walk-In Closet
- 2 Full Bathrooms
- Soaking Tub
- Shower Only
Schools
- Lester Elementary School
- Williams Middle School
- Wilson High School
Utilities
- Central Heating and Cooling System
- Heat Pump System
Additional Features
- Porch
- 8,276 Sq Ft Lot
Community Details
- Cedar Creek Subdivision
Listing and Financial Details
- Assessor Parcel Number 2071501152
Similar Homes in the area
Home Values in the Area
Average Home Value in this Area
Property History
| Date | Event | Price | Change | Sq Ft Price |
|---|---|---|---|---|
| 08/08/2025 08/08/25 | Sold | $235,000 | 0.0% | $159 / Sq Ft |
| 07/23/2025 07/23/25 | Off Market | $235,000 | -- | -- |
| 05/01/2025 05/01/25 | For Sale | $235,000 | -- | $159 / Sq Ft |
Tax History Compared to Growth
Agents Affiliated with this Home
-
Reeves Cannon

Seller's Agent in 2025
Reeves Cannon
Greystone Properties, LLC
(843) 676-5996
147 Total Sales
-
Wayne McFadden

Buyer's Agent in 2025
Wayne McFadden
Vylla Home, Inc
(843) 372-6195
38 Total Sales
Map
Source: Pee Dee REALTOR® Association
MLS Number: 20251622
- 878 Coward St
- 866 Coward St
- 711 S Irby St
- 353 Timrod Park Dr
- 409 Seminole Ave
- 108 E Laurel St
- 210 W Cedar St
- 212 W Cedar St
- 318 W Cedar St
- 704 Barringer St
- 615 S Church St
- 613 S Church St
- 321 A&B Park Ave
- 824 S Park Ave
- 517 S Church St
- 601 S Church St
- 611 S Church St
- 703 S Church St
- 617 S Church St
- 526 Iris Dr






