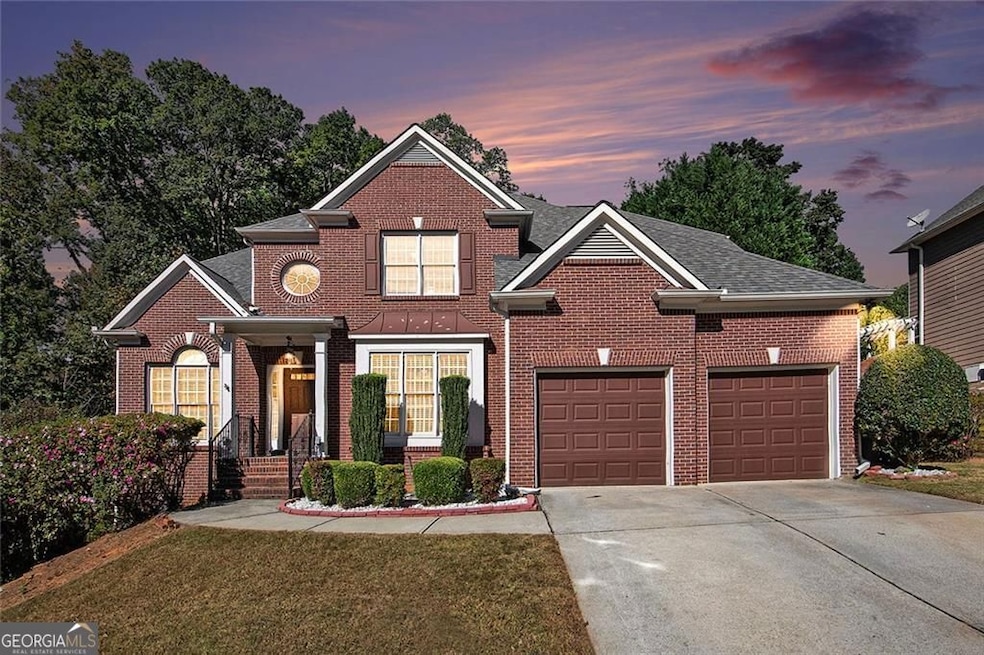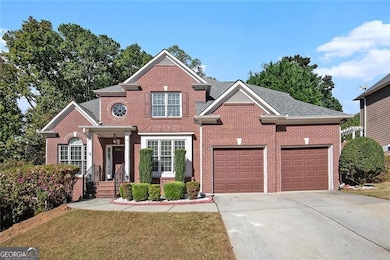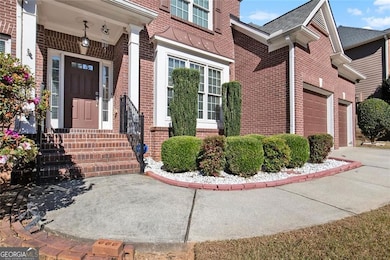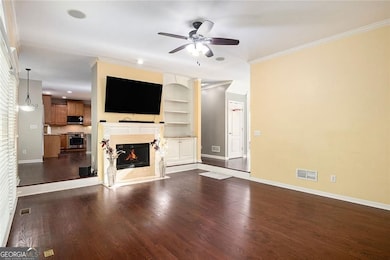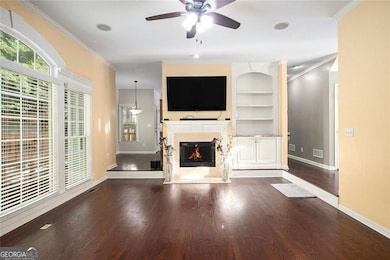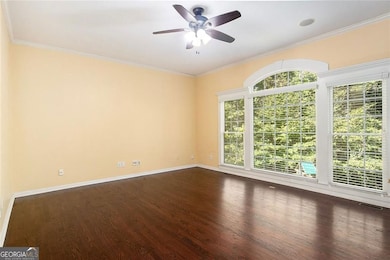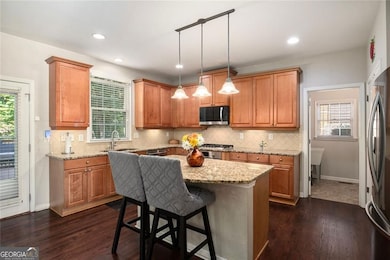870 Creekview Bluff Way Buford, GA 30518
Estimated payment $3,991/month
Highlights
- Deck
- Traditional Architecture
- High Ceiling
- Sugar Hill Elementary School Rated A
- Wood Flooring
- Community Pool
About This Home
Welcome to this beautiful 7-bedroom, 4-bath home located in a quiet cul-de-sac. This home is filled with natural light and features an open floor plan. There is 1 bedroom with a full bath on the main floor - perfect for guests or elderly parents. The main floor, stairs, and upstairs hallway have new hardwood flooring installed in 2023. The open kitchen flows into the living room, making it great for entertaining. The fireplace in the living room is double-sided, shared with the kitchen for a cozy atmosphere. The exterior has been well maintained, with the garage doors, shutters, and main door all recently painted in 2023. The master bedroom also features a fireplace, adding a warm and inviting touch. The water heater was replaced in June 2025, and the carpet was updated in 2022. The stovetop and microwave are approximately 1 year old, and the kitchen includes a large double-door pantry. The upstairs HVAC system was replaced in 2022. All bedrooms are bright and roomy, each with its own window. The backyard is open and spacious, featuring a large deck-perfect for gatherings or relaxation. The basement includes two large rooms with windows, an open kitchen area ideal for an in-law suite, and easy outdoor access. This stunning home offers the perfect blend of comfort, privacy, and convenience. Nestled in a peaceful cul-de-sac, it's an ideal spot for families-safe for kids to play and enjoy the outdoors. Don't miss the chance to make it yours!
Home Details
Home Type
- Single Family
Est. Annual Taxes
- $9,432
Year Built
- Built in 2006
Lot Details
- 7,841 Sq Ft Lot
- Cul-De-Sac
- Back Yard Fenced
- Level Lot
HOA Fees
- $63 Monthly HOA Fees
Parking
- 2 Car Garage
Home Design
- Traditional Architecture
- Composition Roof
- Wood Siding
Interior Spaces
- 1.5-Story Property
- High Ceiling
- Fireplace Features Masonry
- Pull Down Stairs to Attic
- Finished Basement
Kitchen
- Double Oven
- Dishwasher
- Kitchen Island
- Disposal
Flooring
- Wood
- Tile
Bedrooms and Bathrooms
- Walk-In Closet
- Double Vanity
- Separate Shower
Outdoor Features
- Deck
Schools
- Sugar Hill Elementary School
- Lanier Middle School
- Lanier High School
Utilities
- Central Heating and Cooling System
- Cable TV Available
Listing and Financial Details
- Legal Lot and Block 47 / B
Community Details
Overview
- Association fees include tennis, swimming, reserve fund
- Morningbrooke Subdivision
Amenities
- Laundry Facilities
Recreation
- Tennis Courts
- Community Playground
- Community Pool
Map
Home Values in the Area
Average Home Value in this Area
Tax History
| Year | Tax Paid | Tax Assessment Tax Assessment Total Assessment is a certain percentage of the fair market value that is determined by local assessors to be the total taxable value of land and additions on the property. | Land | Improvement |
|---|---|---|---|---|
| 2025 | $9,385 | $278,800 | $50,000 | $228,800 |
| 2024 | $9,432 | $272,200 | $40,000 | $232,200 |
| 2023 | $9,432 | $272,200 | $40,000 | $232,200 |
| 2022 | $9,153 | $249,120 | $26,000 | $223,120 |
| 2021 | $6,525 | $172,000 | $26,000 | $146,000 |
| 2020 | $5,464 | $150,400 | $26,000 | $124,400 |
| 2019 | $5,272 | $150,400 | $26,000 | $124,400 |
| 2018 | $5,143 | $144,000 | $20,000 | $124,000 |
| 2016 | $4,634 | $123,080 | $20,000 | $103,080 |
| 2015 | $4,438 | $122,080 | $20,000 | $102,080 |
| 2014 | $4,463 | $122,080 | $20,000 | $102,080 |
Property History
| Date | Event | Price | List to Sale | Price per Sq Ft | Prior Sale |
|---|---|---|---|---|---|
| 11/22/2025 11/22/25 | Price Changed | $599,000 | -6.4% | -- | |
| 10/16/2025 10/16/25 | For Sale | $639,900 | +48.8% | -- | |
| 12/29/2020 12/29/20 | Sold | $430,000 | 0.0% | $88 / Sq Ft | View Prior Sale |
| 11/22/2020 11/22/20 | Pending | -- | -- | -- | |
| 11/19/2020 11/19/20 | For Sale | $430,000 | +39.3% | $88 / Sq Ft | |
| 04/07/2015 04/07/15 | Sold | $308,750 | -6.4% | $94 / Sq Ft | View Prior Sale |
| 03/08/2015 03/08/15 | Pending | -- | -- | -- | |
| 12/04/2014 12/04/14 | For Sale | $329,900 | -- | $100 / Sq Ft |
Purchase History
| Date | Type | Sale Price | Title Company |
|---|---|---|---|
| Warranty Deed | -- | -- | |
| Warranty Deed | $430,000 | -- | |
| Warranty Deed | -- | -- | |
| Warranty Deed | $308,750 | -- | |
| Warranty Deed | $308,750 | -- | |
| Quit Claim Deed | -- | -- |
Mortgage History
| Date | Status | Loan Amount | Loan Type |
|---|---|---|---|
| Previous Owner | $408,500 | New Conventional | |
| Previous Owner | $247,000 | New Conventional |
Source: Georgia MLS
MLS Number: 10625844
APN: 7-231-417
- 3835 Creekview Ridge Dr
- 998 Poplar Mill Ct
- 957 Pont Du Gard Ct
- 3929 Two Bridge Dr
- 4295 Suwanee Mill Dr
- 1717 Castleberry Ln
- 4128 Brynhill Ln
- 742 Kimball Ln
- 955 Laura Jean Ct
- 1179 Chatham Rd
- 1264 Brynhill Ct
- 3805 Roxwood Park Dr Unit 1
- 4180 Chatham Ridge Dr
- 4071 Woodward Walk Ln
- 4264 Buford Valley Way
- 3725 Roxwood Park Dr Unit 1
- 4079 Two Bridge Dr
- 4355 Suwanee Mill Dr
- 1866 Castleberry Ln
- 1917 Castleberry Ln
- 4191 Towncastle Ln
- 3733 Roxtree Trace
- 3733 Roxtree Trace Dr NE
- 3740 Crescent Walk Ln
- 3780 Crescent Walk Ln
- 4227 Millcroft Place
- 3940 Crescent Walk Ln
- 5105 Riden Way
- 4195 Hidden Meadow Cir
- 4217 Heisenberg Ln
- 4271 Woodward Mill Rd
- 804 Buford Hwy NE Unit A2
- 804 Buford Hwy NE Unit B
- 102 Hartford Run
- 892 Edwin Ln
- 789 Roxholly Ln Unit 3
