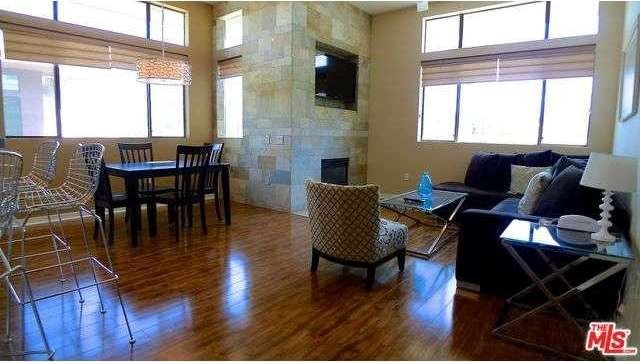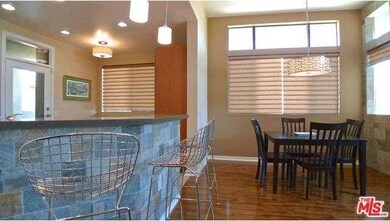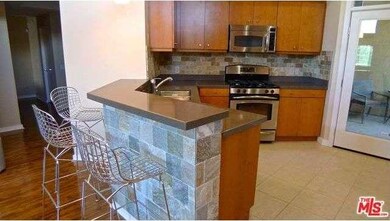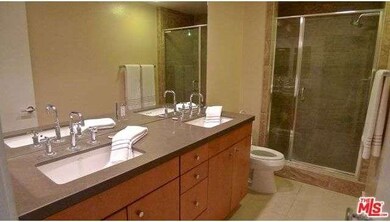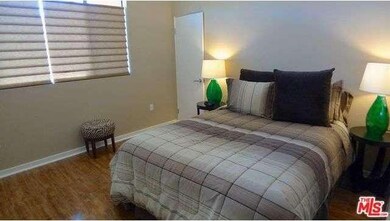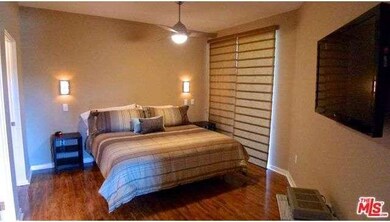
870 E Palm Canyon Dr Unit 202 Palm Springs, CA 92264
About This Home
As of November 2021Stunningly updated Biltmore Colony Condo. Largest Two Bedroom Floorplan. The Property boasts: Upgraded Laminate Wood Flooring, Custom Tile Work, Stainless Steel Appliances, Living Room Fireplace, separate Laundry Room, Two Car Side-By Side Garage, Walk-in Closets, Bar area with Wine Refrigerator, and panoramic Mountain Views from the Living Room. Biltmore Colony has "Resort -Like" amenities with three Pools & Spas, Fitness Center, Lounge, Outdoor Cooking Facilities, and lushly landscaped grounds. The South Palm Springs location of this property provides some of the best shopping, dining, entertainment, and outdoor activities that Palm Springs has to offer.
Last Agent to Sell the Property
Mike Langham
Bennion Deville Homes License #01361581 Listed on: 07/24/2014
Property Details
Home Type
Condominium
Est. Annual Taxes
$6,702
Year Built
2006
Lot Details
0
Listing Details
- Entry Location: Ground Level w/steps
- Full Bathroom: 2
- Building Size: 1305.0
- Building Structure Style: Contemporary
- Driving Directions: E Palm Canyon to Camino Real
- Full Street Address: 870 E PALM CANYON DR
- Pool Descriptions: Community Pool, Association Pool
- Primary Object Modification Timestamp: 2014-09-30
- Spa Descriptions: Association Spa
- Unit Floor In Building: 1
- Total Number of Units: 133
- View Type: Mountain View
- Special Features: None
- Property Sub Type: Condos
- Stories: 2
- Year Built: 2006
Interior Features
- Bathroom Features: Shower Over Tub, Tile
- Bedroom Features: Master Bedroom
- Eating Areas: Breakfast Area, Breakfast Counter / Bar, Dining Ell
- Appliances: Free Standing Gas, Microwave
- Advertising Remarks: Stunningly updated Biltmore Colony Condo. Largest Two Bedroom Floorplan. The Property boasts: Upgraded Laminate Wood Flooring, Custom Tile Work, Stainless Steel Appliances, Living Room Fireplace, separate Laundry Room, Two Car Side-By Side Garage, Walk-in
- Total Bedrooms: 2
- Builders Tract Code: 60005
- Builders Tract Name: BILTMORE COLONY
- Fireplace: Yes
- Fireplace Rooms: Living Room
- Appliances: Dishwasher, Refrigerator
- Floor Material: Laminated
- Laundry: Individual Room
- Pool: Yes
Exterior Features
- View: Yes
- Lot Size Sq Ft: 1276
- Common Walls: Attached
- Construction: Stucco
Garage/Parking
- Total Parking Spaces: 2
- Parking Type: Garage - Two Door, Garage Is Attached
Utilities
- Cooling Type: Air Conditioning, Central A/C
- Heating Type: Central Furnace
- Security: Carbon Monoxide Detector(s), Gated Community, Prewired for alarm system, Smoke Detector
Condo/Co-op/Association
- Amenities: Barbecue, Fitness Center, Gated Community, Guest Parking, Outdoor Cooking Area
- HOA: No
- Association Rules: PetsPermitted
- Association Name: Biltmore Colony
Multi Family
- Total Floors: 2
Ownership History
Purchase Details
Home Financials for this Owner
Home Financials are based on the most recent Mortgage that was taken out on this home.Purchase Details
Purchase Details
Purchase Details
Home Financials for this Owner
Home Financials are based on the most recent Mortgage that was taken out on this home.Purchase Details
Purchase Details
Home Financials for this Owner
Home Financials are based on the most recent Mortgage that was taken out on this home.Purchase Details
Purchase Details
Purchase Details
Purchase Details
Home Financials for this Owner
Home Financials are based on the most recent Mortgage that was taken out on this home.Similar Homes in Palm Springs, CA
Home Values in the Area
Average Home Value in this Area
Purchase History
| Date | Type | Sale Price | Title Company |
|---|---|---|---|
| Grant Deed | $510,000 | Orange Coast Title Company | |
| Grant Deed | -- | None Available | |
| Interfamily Deed Transfer | -- | None Available | |
| Grant Deed | $369,000 | Orange Coast Title Company | |
| Grant Deed | $300,000 | Orange Coast Title Company | |
| Grant Deed | $349,000 | Wfg Title Company | |
| Grant Deed | -- | None Available | |
| Interfamily Deed Transfer | -- | First American Title Company | |
| Grant Deed | $220,000 | First American Title Company | |
| Trustee Deed | $174,273 | None Available | |
| Grant Deed | $429,000 | Lawyers Title Company |
Mortgage History
| Date | Status | Loan Amount | Loan Type |
|---|---|---|---|
| Open | $382,500 | New Conventional | |
| Previous Owner | $350,550 | New Conventional | |
| Previous Owner | $199,000 | New Conventional | |
| Previous Owner | $343,200 | New Conventional |
Property History
| Date | Event | Price | Change | Sq Ft Price |
|---|---|---|---|---|
| 07/21/2025 07/21/25 | Price Changed | $540,000 | -1.8% | $414 / Sq Ft |
| 04/14/2025 04/14/25 | For Sale | $550,000 | +7.8% | $421 / Sq Ft |
| 11/01/2021 11/01/21 | Sold | $510,000 | 0.0% | $391 / Sq Ft |
| 11/01/2021 11/01/21 | Pending | -- | -- | -- |
| 09/29/2021 09/29/21 | For Sale | $510,000 | +38.2% | $391 / Sq Ft |
| 04/08/2019 04/08/19 | Sold | $369,000 | 0.0% | $283 / Sq Ft |
| 04/04/2019 04/04/19 | Pending | -- | -- | -- |
| 03/14/2019 03/14/19 | For Sale | $369,000 | +5.7% | $283 / Sq Ft |
| 09/30/2014 09/30/14 | Sold | $349,000 | -7.9% | $267 / Sq Ft |
| 08/08/2014 08/08/14 | Pending | -- | -- | -- |
| 07/24/2014 07/24/14 | For Sale | $379,000 | -- | $290 / Sq Ft |
Tax History Compared to Growth
Tax History
| Year | Tax Paid | Tax Assessment Tax Assessment Total Assessment is a certain percentage of the fair market value that is determined by local assessors to be the total taxable value of land and additions on the property. | Land | Improvement |
|---|---|---|---|---|
| 2025 | $6,702 | $541,215 | $63,672 | $477,543 |
| 2023 | $6,702 | $520,200 | $61,200 | $459,000 |
| 2022 | $6,836 | $510,000 | $60,000 | $450,000 |
| 2021 | $5,065 | $380,279 | $61,834 | $318,445 |
| 2020 | $4,841 | $376,380 | $61,200 | $315,180 |
| 2019 | $4,845 | $376,004 | $112,800 | $263,204 |
| 2018 | $4,755 | $368,633 | $110,589 | $258,044 |
| 2017 | $4,686 | $361,406 | $108,421 | $252,985 |
| 2016 | $4,551 | $354,321 | $106,296 | $248,025 |
| 2015 | $4,367 | $349,000 | $104,700 | $244,300 |
| 2014 | $2,963 | $225,418 | $56,354 | $169,064 |
Agents Affiliated with this Home
-
James Bianco

Seller's Agent in 2025
James Bianco
Coldwell Banker Realty
(760) 808-0650
220 Total Sales
-
Angelica Vitale

Seller Co-Listing Agent in 2025
Angelica Vitale
Coldwell Banker Realty
(760) 534-4993
68 Total Sales
-
Kevin Stanley

Seller's Agent in 2021
Kevin Stanley
Bennion Deville Homes
(760) 285-6211
37 Total Sales
-
Brittany Schoor

Seller's Agent in 2019
Brittany Schoor
Socalhomeshop Inc.
(760) 449-7000
51 Total Sales
-
M
Seller's Agent in 2014
Mike Langham
Bennion Deville Homes
Map
Source: Palm Springs Regional Association of Realtors
MLS Number: 14-795931PS
APN: 508-371-049
- 870 E Palm Canyon Dr Unit 204
- 870 E Palm Canyon Dr Unit 102
- 850 E Palm Canyon Dr Unit 205
- 1552 S Camino Real Unit 330
- 1550 S Camino Real Unit 319
- 946 Oceo Cir S
- 941 Oceo Cir S
- 1474 S Camino Real Unit 83
- 1468 S Camino Real Unit 216
- 1490 S Camino Real Unit 204
- 1595 S Indian Trail
- 1111 E Palm Canyon Dr Unit 122
- 1111 E Palm Canyon Dr Unit 226
- 1111 E Palm Canyon Dr Unit 310
- 1111 E Palm Canyon Dr Unit 107
- 1111 E Palm Canyon Dr Unit 225
- 1111 E Palm Canyon Dr Unit 326
- 1111 E Palm Canyon Dr Unit 306
- 1111 E Palm Canyon Dr Unit 104
- 743 E Twin Palms Dr
