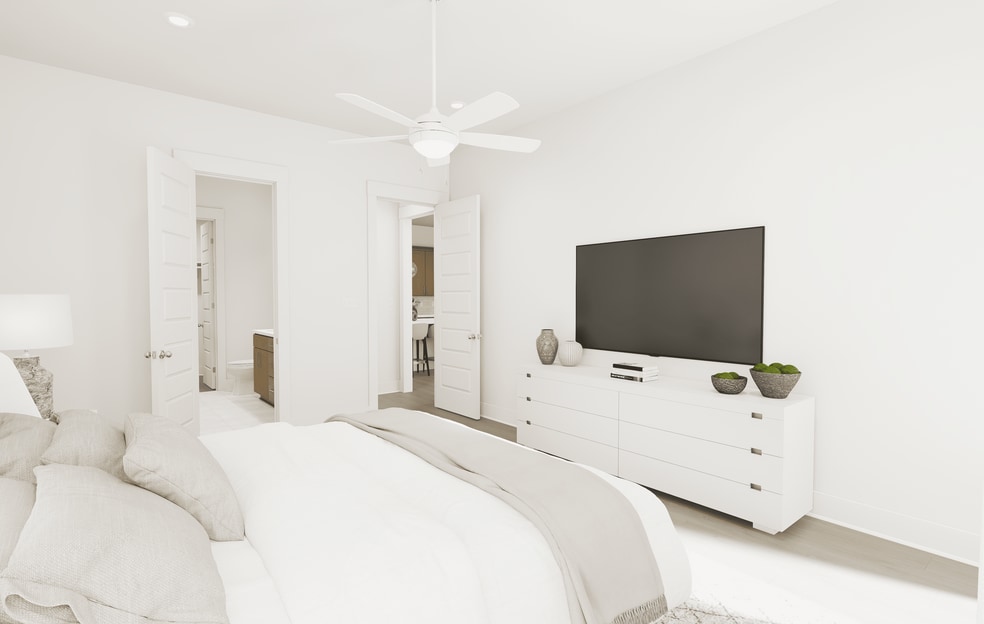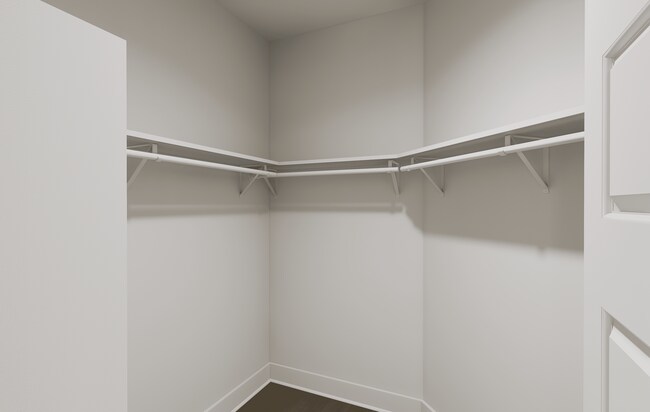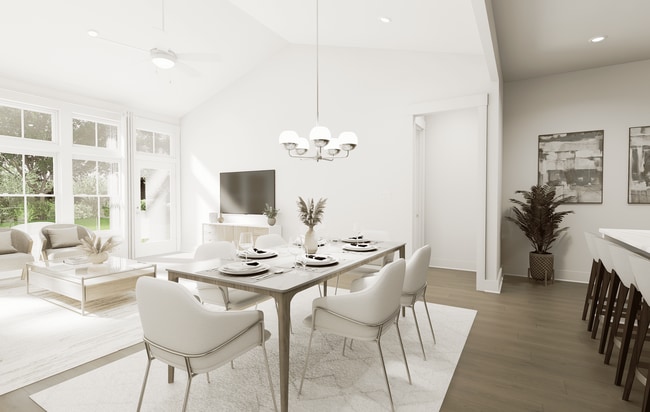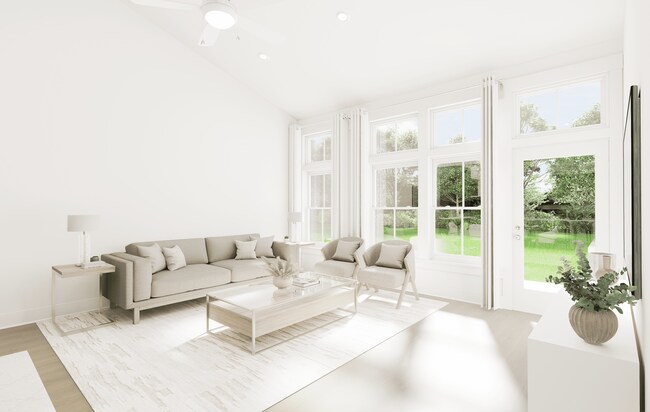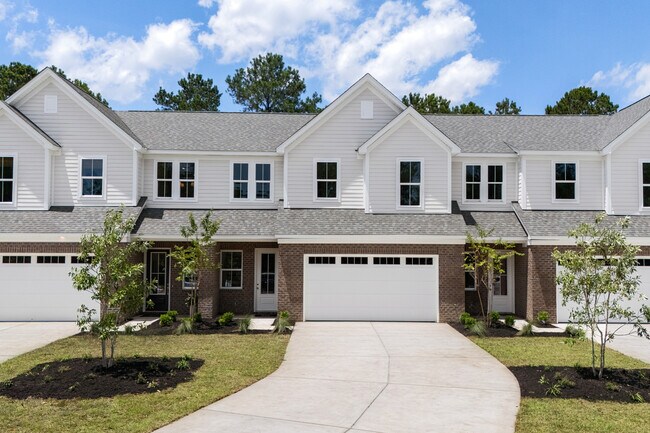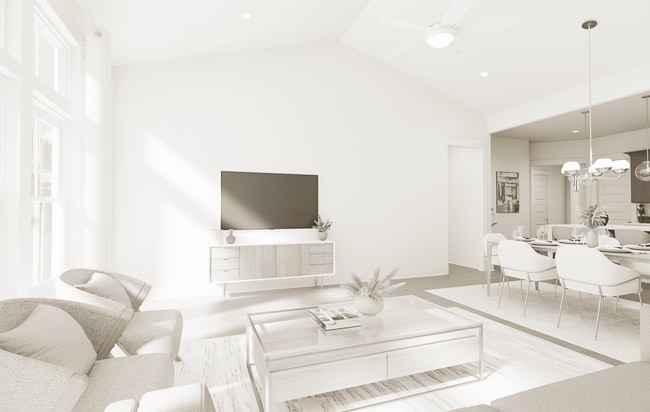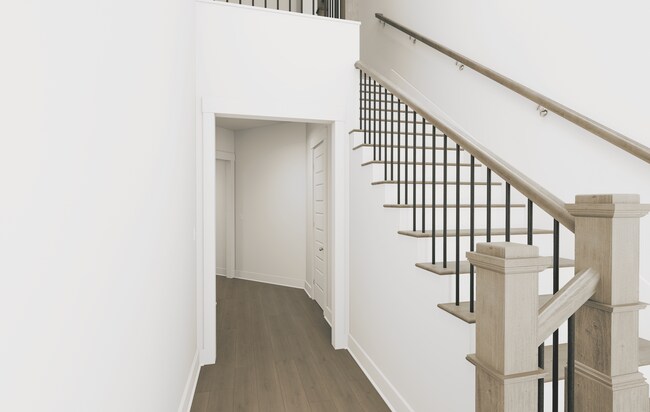
870 Foxtail Dr Longs, SC 29568
Long Bay Golf Club - Long Bay TownhomesEstimated payment $2,598/month
Highlights
- Golf Course Community
- Clubhouse
- Community Pool
- New Construction
- Pond in Community
- Laundry Room
About This Home
The Norman is a spacious and thoughtfully designed townhome floorplan offering over 2,000 square feet of living space. This home features a two-car garage and a striking open foyer with high ceilings, creating a welcoming entry. The main floor boasts an open-concept kitchen with a large island, perfect for entertaining or family gatherings, and a convenient laundry room. The primary bedroom is also situated on the main floor, providing privacy and easy accessibility, complete with a walk-in closet and en-suite bath. Upstairs, you'll find two additional bedrooms, a full bathroom, and a versatile loft area overlooking the foyer. With 3 bedrooms, 2.5 baths, and a modern, functional layout, the Norman floorplan is designed for comfortable living.
Sales Office
All tours are by appointment only. Please contact sales office to schedule.
Home Details
Home Type
- Single Family
HOA Fees
- $245 Monthly HOA Fees
Taxes
- No Special Tax
Home Design
- New Construction
Interior Spaces
- 2-Story Property
- Laundry Room
Bedrooms and Bathrooms
- 3 Bedrooms
Community Details
Overview
- Pond in Community
Amenities
- Clubhouse
Recreation
- Golf Course Community
- Community Pool
Map
Move In Ready Homes with Norman Plan
Other Move In Ready Homes in Long Bay Golf Club - Long Bay Townhomes
About the Builder
- Long Bay Golf Club - Long Bay Townhomes
- 1151 Bear Lake Dr
- 443 Pine Needle Dr
- 104 Highway 9 E
- 104 Long Bay Golf Place
- TBD600 S Carolina 9
- 143 Stonewall Cir Unit 7-1
- TBD Freemont Rd
- TBD Highway 905 Unit Lot 1
- TBD Highway 905
- TBD Highway 9
- Oak Hollow
- 1069 Lauryn Oak Loop Unit 274 Buchanan F
- 1045 Lauryn Oak Loop Unit 280 Buchanan D
- 0 Highway 9 E Unit 22104654
- Birchwood
- Heritage Park at Longs
- Lt 3 S Carolina 905
- Tbd S Carolina 905
- TBD W Bear Grass Rd
