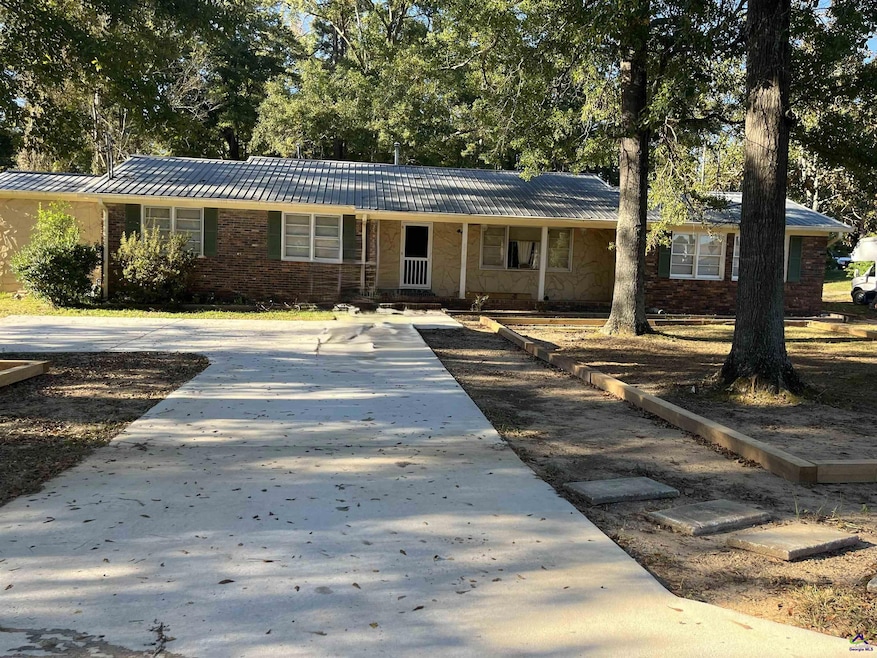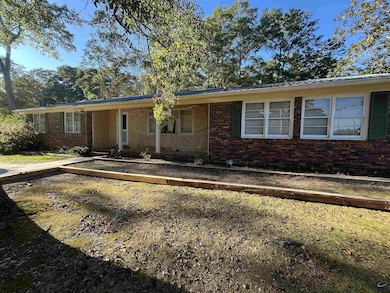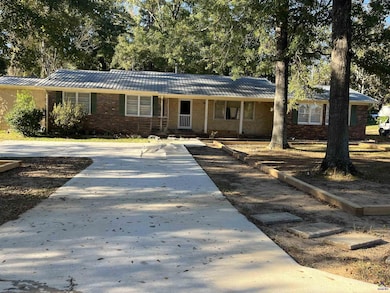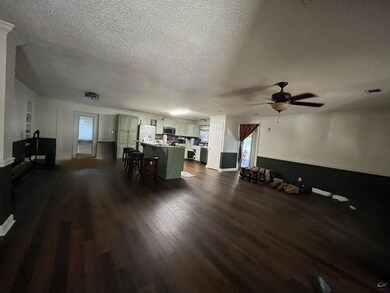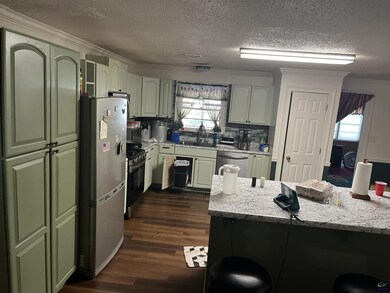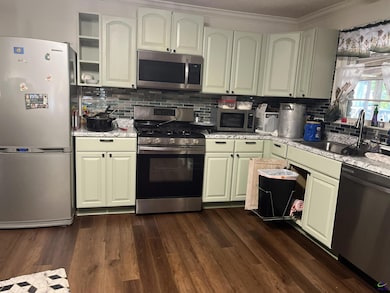870 Glen Hill Ct Macon, GA 31210
Estimated payment $1,725/month
Highlights
- Wood Flooring
- Separate Outdoor Workshop
- Laundry Room
- Screened Porch
- In-Law or Guest Suite
- Kitchen Island
About This Home
Welcome home to a very spacious and fresh open Family Room, Dining and large Kitchen area. A comfortable space to relax as well as entertain family and friends. You can also walk out to a nice screened in back porch to enjoy morning coffee and to wind down for the evening. The garage was transformed into a bedroom with half bath and closet with shelves. This area is now being used as an office. The private courtyard is ideal for family to gather and enjoy a relaxing evening/weekend together. Another exquisite feature of this property is the attached apartment (approximately 900 sqft)that houses one (1) bedroom, 1.5 bath with laundry room, family room and kitchen. This space could be ideal for a mother-in-law suite, older child living area or an income producing rental apartment. For a clutter-free home, there are storage buildings and a large wired workshop. Call today to schedule your private showing appopintment.
Home Details
Home Type
- Single Family
Est. Annual Taxes
- $2,311
Year Built
- Built in 1964
Home Design
- Brick Exterior Construction
- Wood Siding
Interior Spaces
- 3,209 Sq Ft Home
- 1-Story Property
- Ceiling Fan
- Combination Kitchen and Dining Room
- Screened Porch
- Crawl Space
- Laundry Room
Kitchen
- Gas Range
- Dishwasher
- Kitchen Island
Flooring
- Wood
- Carpet
Bedrooms and Bathrooms
- 4 Bedrooms
- Split Bedroom Floorplan
- In-Law or Guest Suite
Outdoor Features
- Separate Outdoor Workshop
- Outbuilding
Schools
- Bibb-Lane Elementary School
- Bibb-Howard Middle School
- Howard High School
Additional Features
- 0.59 Acre Lot
- Central Heating and Cooling System
Listing and Financial Details
- Tax Lot 8
- Assessor Parcel Number M044-0014
Map
Home Values in the Area
Average Home Value in this Area
Tax History
| Year | Tax Paid | Tax Assessment Tax Assessment Total Assessment is a certain percentage of the fair market value that is determined by local assessors to be the total taxable value of land and additions on the property. | Land | Improvement |
|---|---|---|---|---|
| 2025 | $2,311 | $101,028 | $9,000 | $92,028 |
| 2024 | $2,003 | $93,345 | $9,000 | $84,345 |
| 2023 | $2,020 | $79,540 | $8,000 | $71,540 |
| 2022 | $2,760 | $79,722 | $8,989 | $70,733 |
| 2021 | $2,515 | $66,181 | $7,763 | $58,418 |
| 2020 | $2,569 | $66,181 | $7,763 | $58,418 |
| 2019 | $2,267 | $57,915 | $7,354 | $50,561 |
| 2018 | $3,652 | $57,915 | $7,354 | $50,561 |
| 2017 | $2,082 | $55,574 | $7,354 | $48,220 |
| 2016 | $1,923 | $55,574 | $7,354 | $48,220 |
| 2015 | $2,379 | $55,574 | $7,354 | $48,220 |
| 2014 | $831 | $57,796 | $8,989 | $48,807 |
Property History
| Date | Event | Price | List to Sale | Price per Sq Ft |
|---|---|---|---|---|
| 10/17/2025 10/17/25 | For Sale | $290,000 | -- | $90 / Sq Ft |
Purchase History
| Date | Type | Sale Price | Title Company |
|---|---|---|---|
| Deed | $90,000 | -- |
Source: Central Georgia MLS
MLS Number: 256687
APN: M044-0014
- 766 Forest Lake Dr N
- 965 Ousley Place
- 1344 Lake Valley Rd
- 1270 Lake Valley Rd
- 859 Forest Lake Dr S
- 4515 N Beechwood Dr
- 825 Forest Lake Dr S
- 1224 Timberlane Dr
- 766 Forest Lake Dr S
- 121 Brookstone Way
- 4630 Sprucewood Dr
- 3658 Northside Dr
- 4633 Glenwood Dr
- 731 Lokchapee Dr
- 750 Stonington Place
- 673 Commanche Dr
- 753 Lokchapee Dr
- 629 Forest Lake Dr N
- 3900 Northside Dr
- 3876 Northside Dr
- 3901 Northside Dr
- 3871 Northside Dr
- 925 Tolliver Place
- 3896 Riverside Dr
- 3915 Elnora Dr
- 105 Holiday Dr N
- 688 Old Lundy Rd
- 4411 Northside Dr
- 3300 N Ingle Place
- 624 Forest Hill Rd
- 2074 Forest Hill Rd
- 4358 Riverside Dr
- 195 Springdale Ct
- 130 Springdale Ct
- 4150 Arkwright Rd
- 200 Charter Ln
- 2989 King Alfred Dr
