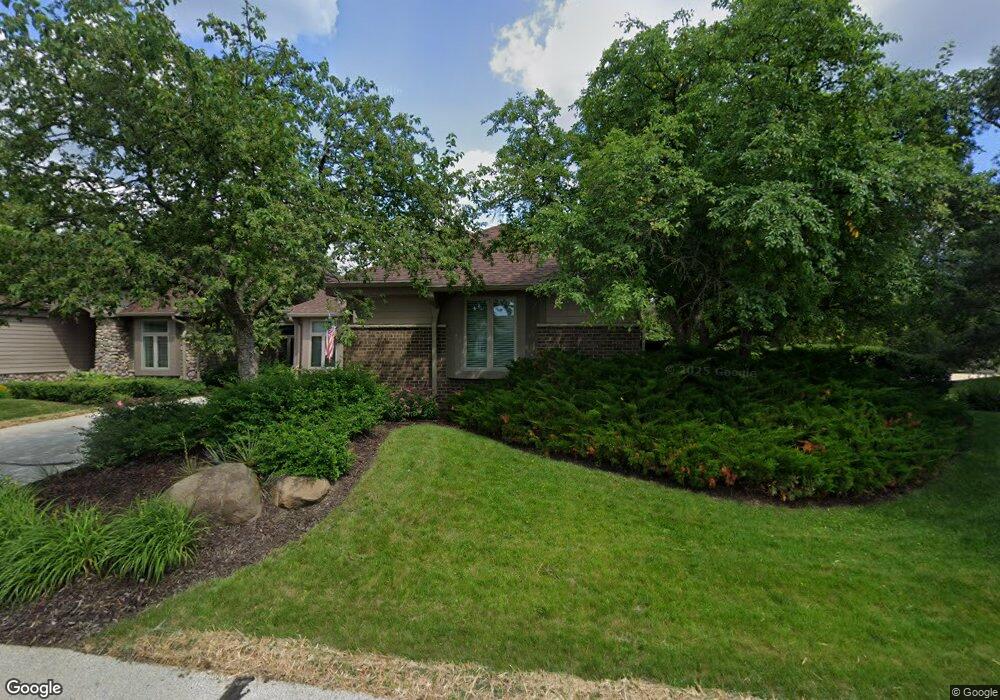870 Lake Hollow Unit C Brookfield, WI 53005
Estimated Value: $839,000 - $857,000
3
Beds
4
Baths
3,447
Sq Ft
$245/Sq Ft
Est. Value
About This Home
This home is located at 870 Lake Hollow Unit C, Brookfield, WI 53005 and is currently estimated at $844,240, approximately $244 per square foot. 870 Lake Hollow Unit C is a home located in Waukesha County with nearby schools including Swanson Elementary School, Wisconsin Hills Middle School, and Brookfield Central High School.
Ownership History
Date
Name
Owned For
Owner Type
Purchase Details
Closed on
Dec 30, 2010
Sold by
870C Lake Hollow Llc
Bought by
Brudnak Carol
Current Estimated Value
Purchase Details
Closed on
Jan 28, 2010
Sold by
Mccaughey Paul S and Mccaughey Sally A
Bought by
870C Lake Hollow Llc
Purchase Details
Closed on
Dec 3, 2001
Sold by
Anderson Kim E and Anderson Karen
Bought by
Mccaughey Paul S and Mccaughey Sally A
Home Financials for this Owner
Home Financials are based on the most recent Mortgage that was taken out on this home.
Original Mortgage
$250,000
Interest Rate
5.87%
Purchase Details
Closed on
Mar 13, 2000
Sold by
Normoyle Dolores A
Bought by
Anderson Kim E
Home Financials for this Owner
Home Financials are based on the most recent Mortgage that was taken out on this home.
Original Mortgage
$215,000
Interest Rate
8.43%
Create a Home Valuation Report for This Property
The Home Valuation Report is an in-depth analysis detailing your home's value as well as a comparison with similar homes in the area
Home Values in the Area
Average Home Value in this Area
Purchase History
| Date | Buyer | Sale Price | Title Company |
|---|---|---|---|
| Brudnak Carol | $385,000 | None Available | |
| 870C Lake Hollow Llc | $449,000 | None Available | |
| Mccaughey Paul S | $400,000 | -- | |
| Anderson Kim E | $305,000 | -- |
Source: Public Records
Mortgage History
| Date | Status | Borrower | Loan Amount |
|---|---|---|---|
| Previous Owner | Mccaughey Paul S | $250,000 | |
| Previous Owner | Anderson Kim E | $215,000 |
Source: Public Records
Tax History Compared to Growth
Tax History
| Year | Tax Paid | Tax Assessment Tax Assessment Total Assessment is a certain percentage of the fair market value that is determined by local assessors to be the total taxable value of land and additions on the property. | Land | Improvement |
|---|---|---|---|---|
| 2024 | $7,008 | $621,700 | $170,000 | $451,700 |
| 2023 | $7,018 | $621,700 | $170,000 | $451,700 |
| 2022 | $7,487 | $518,000 | $152,300 | $365,700 |
| 2021 | $7,935 | $518,000 | $152,300 | $365,700 |
| 2020 | $8,335 | $518,000 | $152,300 | $365,700 |
| 2019 | $7,936 | $518,000 | $152,300 | $365,700 |
| 2018 | $7,860 | $499,200 | $145,000 | $354,200 |
| 2017 | $7,845 | $499,200 | $145,000 | $354,200 |
| 2016 | $7,958 | $499,200 | $145,000 | $354,200 |
| 2015 | $7,908 | $499,200 | $145,000 | $354,200 |
| 2014 | $7,921 | $499,200 | $145,000 | $354,200 |
| 2013 | $8,203 | $499,200 | $145,000 | $354,200 |
Source: Public Records
Map
Nearby Homes
- 845 Lake Rd Unit D
- 920 Oakwood Ln Unit B
- 1280 Spring Dr
- 200 N 165th St
- 17360 Patricia Ln
- 16205 Choctaw Trail
- 820 Pilgrim Pkwy Unit C
- 1118 Pilgrim Pkwy Unit 1118
- 1134 Pilgrim Pkwy Unit 1134
- 18415 W Wisconsin Ave Unit 18415
- 1775 Melody Ln
- 17835 Gebhardt Rd
- 1005 Lone Tree Rd
- 1820 Melody Ln
- 15305 Cascade Dr
- 18575 Brookfield Lake Dr Unit 61
- 18275 Brookfield Lake Dr Unit 93
- 16645 Tanglewood Dr
- 1980 Lone Oak Cir E
- 18600 Brookfield Lake Dr Unit 53
- 870 Lake Hollow Unit D
- 870 Lake Hollow Unit B
- 870 Lake Hollow Unit A
- 870 Lake Hollow
- 16755 Lake Rd Unit B
- 16970 Lake Rd Unit C
- 16970 Lake Rd Unit A
- 16650 Lake Cir Unit B
- 16650 Lake Cir Unit A
- 16755 Lake Rd Unit C
- 16755 Lake Rd Unit A
- 16970 Lake Rd Unit B
- 16650 Lake Cir Unit C
- 16755 Lake Rd Unit D
- 16630 Lake Cir Unit B
- 885 Rocky Point Unit C
- 885 Rocky Point Unit D
- 16805 Lake Rd Unit B
- 775 Edgewater Dr Unit B
- 775 Edgewater Dr Unit A
