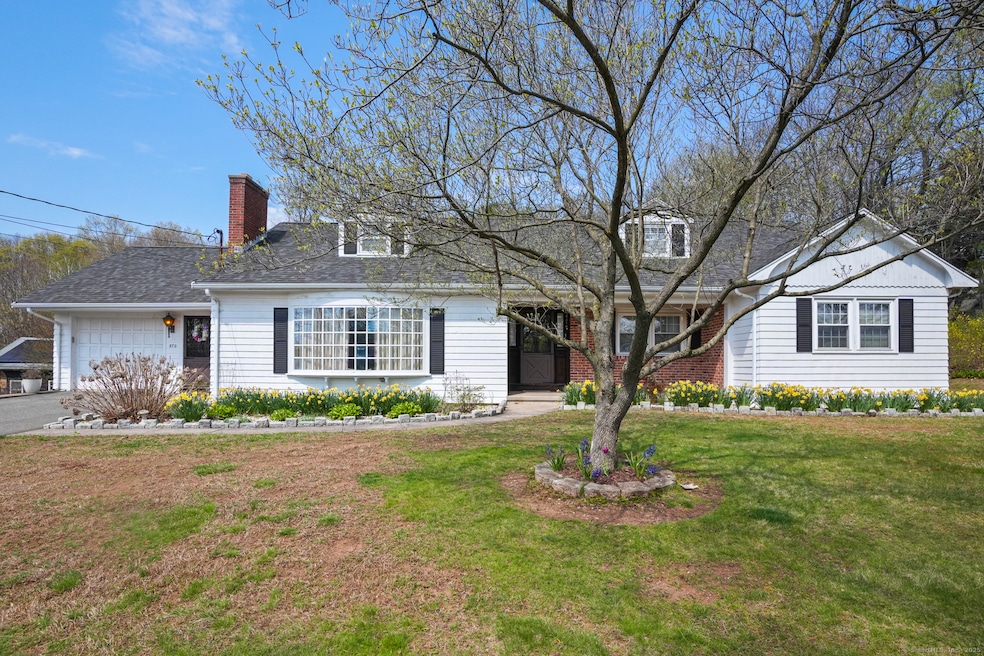
870 N Colony Rd Meriden, CT 06450
Highlights
- 0.62 Acre Lot
- Deck
- Patio
- Cape Cod Architecture
- 1 Fireplace
- Garden
About This Home
As of July 2025Welcome Home! 1 owner Cape Cod style home-built in 1960.4 bedrooms, 2 full and 1 half baths. Owners loved their house. Walk out LL is partly finished. piped for full bath. Potential for in law .This home could be spectacular with plenty of room for all. Over 1/2 acre lot includes deck, patio with brick BBQ. Garden area, grape vine and beautiful plantings. 2 car garage. Private Driveway provides plenty of off street parking. Make an appointment today!!
Last Agent to Sell the Property
Lamacchia Realty License #RES.0787098 Listed on: 05/18/2025

Home Details
Home Type
- Single Family
Est. Annual Taxes
- $8,399
Year Built
- Built in 1960
Lot Details
- 0.62 Acre Lot
- Garden
Home Design
- Cape Cod Architecture
- Concrete Foundation
- Frame Construction
- Asphalt Shingled Roof
- Clap Board Siding
Interior Spaces
- 2,778 Sq Ft Home
- 1 Fireplace
- Oven or Range
- Laundry on main level
Bedrooms and Bathrooms
- 4 Bedrooms
Partially Finished Basement
- Walk-Out Basement
- Basement Fills Entire Space Under The House
Parking
- 2 Car Garage
- Parking Deck
- Automatic Garage Door Opener
Outdoor Features
- Deck
- Patio
Utilities
- Hot Water Heating System
- Heating System Uses Natural Gas
- Hot Water Circulator
- Cable TV Available
Listing and Financial Details
- Assessor Parcel Number 1169998
Ownership History
Purchase Details
Home Financials for this Owner
Home Financials are based on the most recent Mortgage that was taken out on this home.Purchase Details
Similar Homes in Meriden, CT
Home Values in the Area
Average Home Value in this Area
Purchase History
| Date | Type | Sale Price | Title Company |
|---|---|---|---|
| Executors Deed | $429,000 | -- | |
| Deed | -- | -- |
Mortgage History
| Date | Status | Loan Amount | Loan Type |
|---|---|---|---|
| Open | $229,000 | New Conventional |
Property History
| Date | Event | Price | Change | Sq Ft Price |
|---|---|---|---|---|
| 07/29/2025 07/29/25 | Sold | $429,000 | -1.6% | $154 / Sq Ft |
| 06/01/2025 06/01/25 | For Sale | $436,000 | -- | $157 / Sq Ft |
Tax History Compared to Growth
Tax History
| Year | Tax Paid | Tax Assessment Tax Assessment Total Assessment is a certain percentage of the fair market value that is determined by local assessors to be the total taxable value of land and additions on the property. | Land | Improvement |
|---|---|---|---|---|
| 2024 | $7,605 | $209,440 | $47,180 | $162,260 |
| 2023 | $7,286 | $209,440 | $47,180 | $162,260 |
| 2022 | $6,909 | $209,440 | $47,180 | $162,260 |
| 2021 | $6,195 | $151,620 | $47,320 | $104,300 |
| 2020 | $6,195 | $151,620 | $47,320 | $104,300 |
| 2019 | $6,195 | $151,620 | $47,320 | $104,300 |
| 2018 | $6,222 | $151,620 | $47,320 | $104,300 |
| 2017 | $6,053 | $151,620 | $47,320 | $104,300 |
| 2016 | $5,969 | $162,960 | $45,080 | $117,880 |
| 2015 | $5,969 | $162,960 | $45,080 | $117,880 |
| 2014 | $5,824 | $162,960 | $45,080 | $117,880 |
Agents Affiliated with this Home
-
Christine Zygmont-Ross

Seller's Agent in 2025
Christine Zygmont-Ross
Lamacchia Realty
(203) 376-8418
37 in this area
66 Total Sales
-
Janneth Andrade

Buyer's Agent in 2025
Janneth Andrade
Realty ONE Group Connect
(203) 963-0569
1 in this area
12 Total Sales
Map
Source: SmartMLS
MLS Number: 24097374
APN: MERI-000410-000147A-000014A
- 864 N Colony Rd
- 882 N Colony Rd Unit 2
- 929 N Colony Rd Unit 6
- 787 N Colony Rd Unit 1-2
- 396 Gracey Ave
- 334 Gracey Ave
- 22 Fawn Dr
- 690 N Colony Rd Unit 7
- 50 Quarry Farms Unit 48
- 245 E Woodland St Unit 35
- 245 E Woodland St Unit 14
- 38 Trafford St Unit 8
- 215 Blackstone Village
- 51 Griswold St
- 1129 N Colony Rd
- 1069 N Colony Rd
- 38 Locust St
- 106 Blackstone Village Unit 106
- 123 Hidden Valley Dr
- 204 Robin Hill Rd
