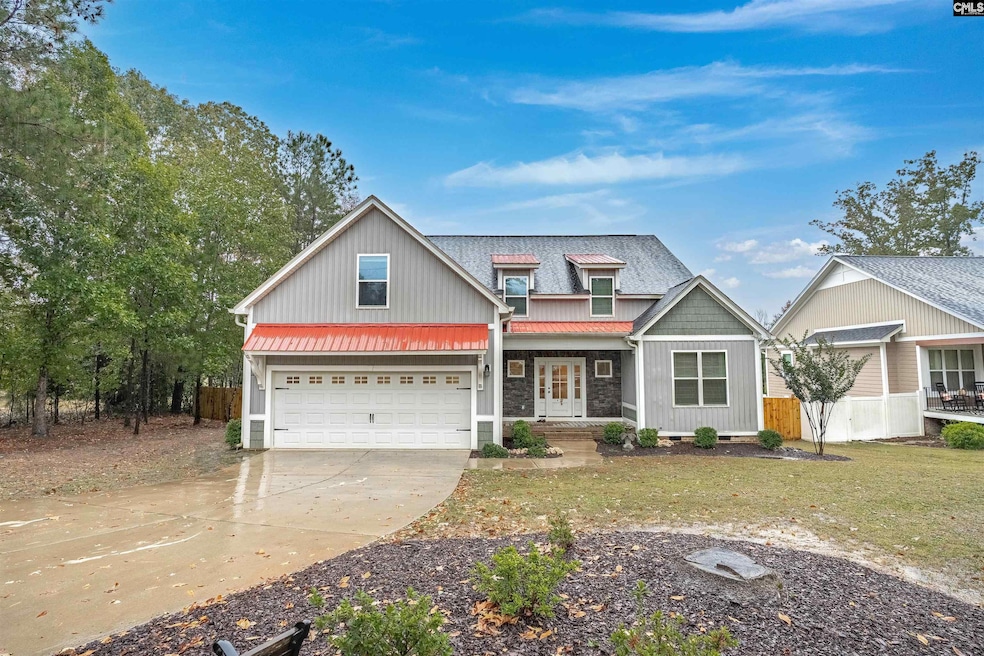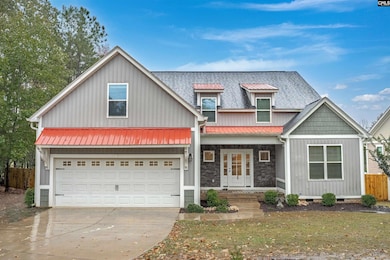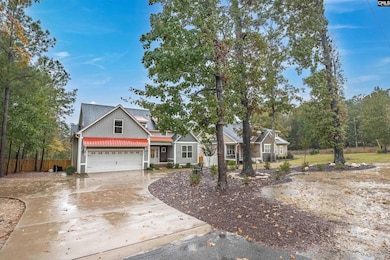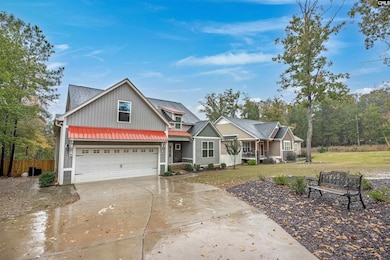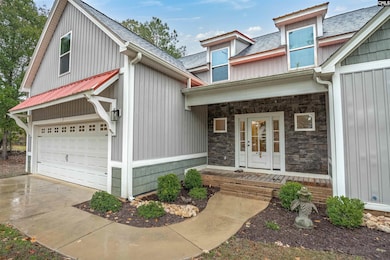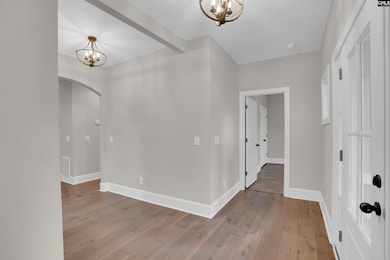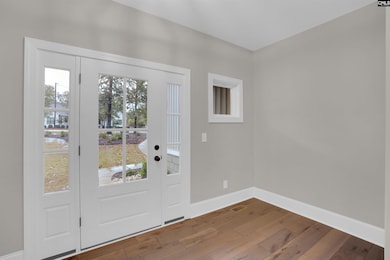870 Shore Rd Gilbert, SC 29054
Estimated payment $3,394/month
Highlights
- Horses Allowed On Property
- Finished Room Over Garage
- Cathedral Ceiling
- Media Room
- Craftsman Architecture
- Main Floor Primary Bedroom
About This Home
Welcome to the home that checks every box! Nestled on a large 3/4+ acre fenced lot w/ no HOA and minutes from a Lake Murray public boat launch. This recently built gem offers the perfect blend of freedom, space, and convenience. Step inside and discover the bright, open concept floorplan designed for effortless living and entertaining. The main level master suite provides a privateretreat, complemented by two additional bedrooms on the main level. Upstairs, find two more spacious bedrooms plus a versatile media room, ideal for movie nights, gaming, or a quiet escape. Outside, there's room for all your toys, from boat to RV, with plenty of space to build your own oasis. Whether hosting outdoor BBQ's, storing gear, or soaking up our Carolina sunshine, thisproperty delivers! Don't miss your chance to live close by the water and have room to roam with no restrictions.restrictions, schedule your showing today! Disclaimer: CMLS has not reviewed and, therefore, does not endorse vendors who may appear in listings.
Home Details
Home Type
- Single Family
Est. Annual Taxes
- $2,713
Year Built
- Built in 2021
Lot Details
- 0.81 Acre Lot
- Northwest Facing Home
- Wood Fence
- Back Yard Fenced
- Sprinkler System
Parking
- 2 Car Garage
- Finished Room Over Garage
- Garage Door Opener
Home Design
- Craftsman Architecture
- Brick Front
- Vinyl Construction Material
Interior Spaces
- 3,300 Sq Ft Home
- 2-Story Property
- Cathedral Ceiling
- Ceiling Fan
- Recessed Lighting
- Gas Log Fireplace
- Double Pane Windows
- Great Room with Fireplace
- Dining Area
- Media Room
- Crawl Space
Kitchen
- Self-Cleaning Convection Oven
- Built-In Range
- Built-In Microwave
- Ice Maker
- Dishwasher
- Kitchen Island
- Granite Countertops
- Wood Stained Kitchen Cabinets
- Disposal
Flooring
- Carpet
- Luxury Vinyl Plank Tile
Bedrooms and Bathrooms
- 5 Bedrooms
- Primary Bedroom on Main
- Dual Closets
- Walk-In Closet
- Multiple Shower Heads
- Separate Shower
Laundry
- Laundry on main level
- Electric Dryer Hookup
Attic
- Storage In Attic
- Attic Access Panel
Outdoor Features
- Covered Patio or Porch
- Rain Gutters
Schools
- Gilbert Elementary And Middle School
- Gilbert High School
Horse Facilities and Amenities
- Horses Allowed On Property
Utilities
- Forced Air Zoned Heating and Cooling System
- Heat Pump System
- Vented Exhaust Fan
- Well
- Water Heater
Community Details
- No Home Owners Association
Map
Home Values in the Area
Average Home Value in this Area
Tax History
| Year | Tax Paid | Tax Assessment Tax Assessment Total Assessment is a certain percentage of the fair market value that is determined by local assessors to be the total taxable value of land and additions on the property. | Land | Improvement |
|---|---|---|---|---|
| 2024 | $2,713 | $21,000 | $2,120 | $18,880 |
| 2023 | $2,713 | $2,120 | $2,120 | $0 |
| 2022 | $316 | $2,120 | $2,120 | $0 |
| 2020 | $818 | $1,554 | $1,554 | $0 |
| 2019 | $1,101 | $2,220 | $2,220 | $0 |
| 2018 | $14 | $31 | $31 | $0 |
| 2017 | $14 | $31 | $31 | $0 |
| 2016 | $32 | $65 | $65 | $0 |
| 2015 | -- | $65 | $65 | $0 |
| 2014 | -- | $65 | $65 | $0 |
| 2013 | -- | $70 | $70 | $0 |
Property History
| Date | Event | Price | List to Sale | Price per Sq Ft |
|---|---|---|---|---|
| 11/07/2025 11/07/25 | Price Changed | $599,900 | -1.7% | $182 / Sq Ft |
| 10/28/2025 10/28/25 | For Sale | $610,000 | -- | $185 / Sq Ft |
Purchase History
| Date | Type | Sale Price | Title Company |
|---|---|---|---|
| Warranty Deed | $525,000 | None Listed On Document | |
| Deed | $422,500 | None Available | |
| Warranty Deed | $53,000 | None Available | |
| Deed | $52,000 | None Available | |
| Deed | $500 | None Available | |
| Deed | $23,500 | None Available | |
| Deed | $42,500 | None Available | |
| Deed | $25,500 | None Available | |
| Deed | $15,000 | -- | |
| Deed | $26,075 | -- | |
| Deed | $18,500 | None Available |
Mortgage History
| Date | Status | Loan Amount | Loan Type |
|---|---|---|---|
| Open | $472,500 | New Conventional | |
| Previous Owner | $401,375 | New Conventional | |
| Previous Owner | $21,675 | Unknown |
Source: Consolidated MLS (Columbia MLS)
MLS Number: 620518
APN: 003100-01-005
- 125 Pintail Lake Dr
- 157 Blue Wing Dr
- 148 Pintail Lake Dr
- 153 Pintail Lake Dr
- 255 Pintail Lake Dr
- 110 Wood Duck Dr
- 1 Downing Cir
- 64 Downing Cir
- 307 Kimberton Dr
- 1620 Deep Cove Ln
- 1148 Shull Island Rd
- 1324 Martins Camp Ln
- 113 Shull Fork Ct
- 0 Misty Cir Unit 566318
- 102 Hideaway Cove Ct
- 1331 Camping Rd
- 0 Shore Rd Unit 589523
- 1223 Shull Island Rd
- 1366 Camping Rd
- 573 Canasta Dr
- 1277 Holiday Haven Ln
- 120 Breezes Dr
- 122 Sunset Bay Ln
- 1462 Native Garden Rd
- 1462 Native Gdn Rd
- 1446 Native Gdn Rd
- 1422 Native Gdn Rd
- 109 Hutto Hill
- 1419 Native Gdn Rd
- 354 Common Reed Dr
- 1626 Ln
- 1132 Lamplighter Rd
- 4542 Augusta Hwy
- 714 Windy Rd
- 1351 Tamarind Ln
- 1522 Garrett Ct
- 406 Viceroy Path
- 915 Blenheim Way
- 945 Bergenfield Ln
- 154 Burma Rd
