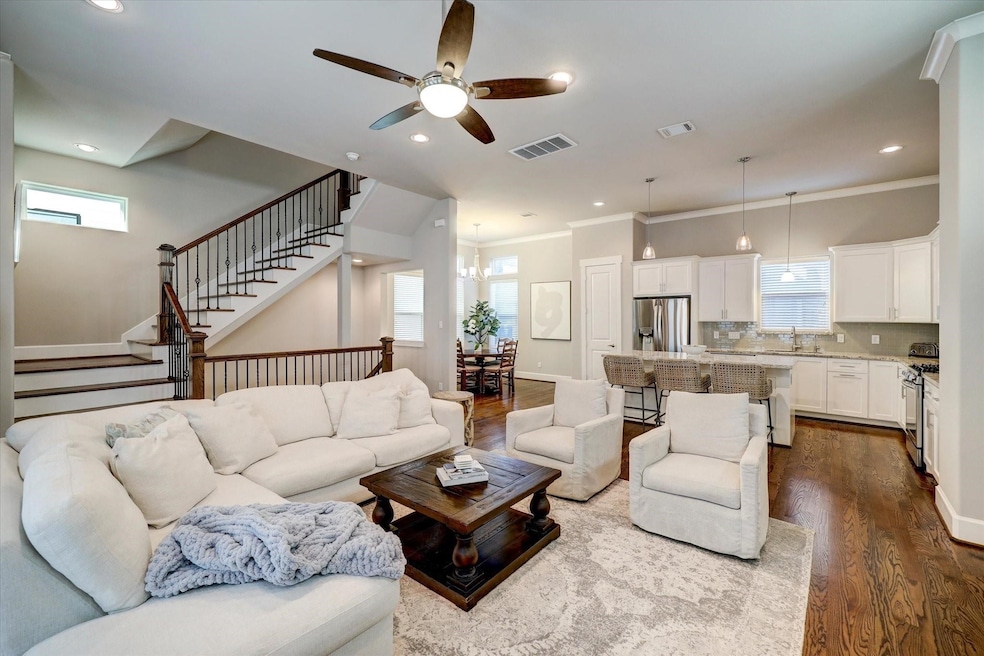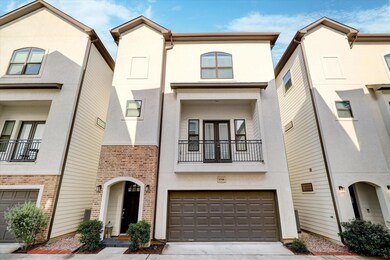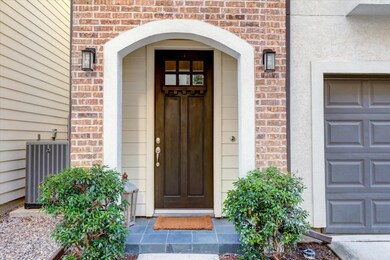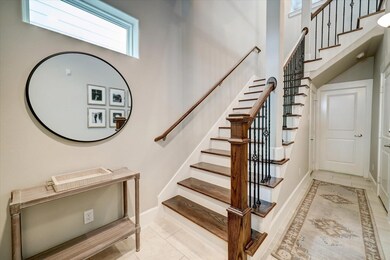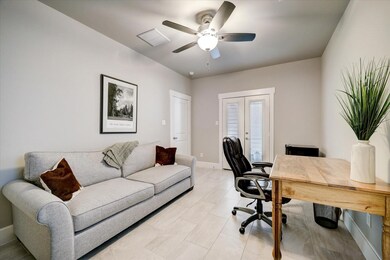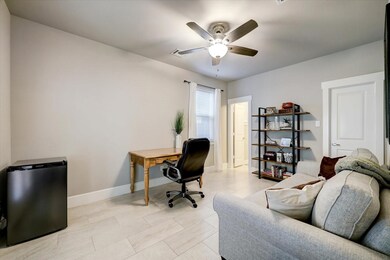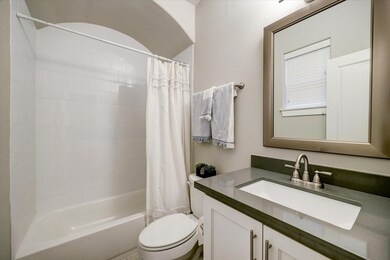870 Wakefield Dr Unit B Houston, TX 77018
Oak Forest-Garden Oaks NeighborhoodHighlights
- Traditional Architecture
- High Ceiling
- Private Yard
- Wood Flooring
- Granite Countertops
- Balcony
About This Home
Discover this luxurious 3 bedroom/3.5 bath home in Houston's sought after Oak Forest/Garden Oaks. The first floor features a bedroom and full bath and a turfed side yard. The second floor features a spacious kitchen open to the family room ideal for entertaining with a beautiful balcony. The top floor offers a gorgeous primary suite and secondary bedroom. Additional features include smart home technology, a wine fridge, efficient appliances, and walk-in closets. Walkable to parks, sports fields, and popular restaurants.
Listing Agent
Compass RE Texas, LLC - Houston License #0468379 Listed on: 11/14/2025

Home Details
Home Type
- Single Family
Est. Annual Taxes
- $10,232
Year Built
- Built in 2017
Lot Details
- 1,675 Sq Ft Lot
- Private Yard
Parking
- 2 Car Attached Garage
- Garage Door Opener
- Additional Parking
Home Design
- Traditional Architecture
Interior Spaces
- 2,408 Sq Ft Home
- 3-Story Property
- High Ceiling
- Ceiling Fan
- Formal Entry
- Family Room Off Kitchen
- Living Room
- Dining Room
- Attic Fan
- Washer and Gas Dryer Hookup
Kitchen
- Breakfast Bar
- Electric Oven
- Gas Cooktop
- Microwave
- Dishwasher
- Kitchen Island
- Granite Countertops
- Disposal
Flooring
- Wood
- Tile
Bedrooms and Bathrooms
- 3 Bedrooms
- En-Suite Primary Bedroom
- Double Vanity
- Soaking Tub
- Separate Shower
Eco-Friendly Details
- ENERGY STAR Qualified Appliances
- Energy-Efficient Windows with Low Emissivity
- Energy-Efficient HVAC
- Energy-Efficient Lighting
- Energy-Efficient Insulation
Outdoor Features
- Balcony
Schools
- Garden Oaks Elementary School
- Black Middle School
- Waltrip High School
Utilities
- Forced Air Zoned Heating and Cooling System
- Heating System Uses Gas
- Cable TV Available
Listing and Financial Details
- Property Available on 11/14/25
- 12 Month Lease Term
Community Details
Overview
- Wakefield Lndg Reserves A D Subdivision
Pet Policy
- Call for details about the types of pets allowed
- Pet Deposit Required
Map
Source: Houston Association of REALTORS®
MLS Number: 35720929
APN: 1387120010023
- 852 Fisher St Unit A
- 833 Fisher St Unit C
- 909 Fisher St
- 824 Wakefield Dr Unit A
- 820 Wakefield Dr Unit A
- 831 Wakefield Dr Unit A
- 923 Fisher St Unit A
- 3809 Brinkman St
- 925 Fisher St Unit D
- 863 W 42nd St
- 834 W 41st St
- 915 W 35th St Unit B
- 811 Sara Rose St
- 814 W 41st St
- 806 Fisher St Unit C
- 806 Fisher St Unit B
- 806 Fisher St Unit F
- 963 W 41st St
- 3607 Cedar Vista Ln
- 954 Fisher St Unit E
- 855 Judiway St
- 3809 Brinkman St
- 812 Fisher St Unit A
- 807 1/2 Fisher St
- 948 Fisher St Unit B
- 3409 Brinkman St
- 1005 Rosepoint St
- 1011 W 34th St
- 3313 New Garden View Ln
- 950 Lamonte Ln
- 112 Tolima Dove St
- 725 W 42nd St
- 1415 Sue Barnett Dr
- 3405 N Shepherd Dr
- 3018 Attridge Rd
- 1207 Stonecrest Dr
- 1034 W 43rd St
- 4212 Apollo St
- 1147 Du Barry Ln Unit B
- 4516 Curtin Park Ct
