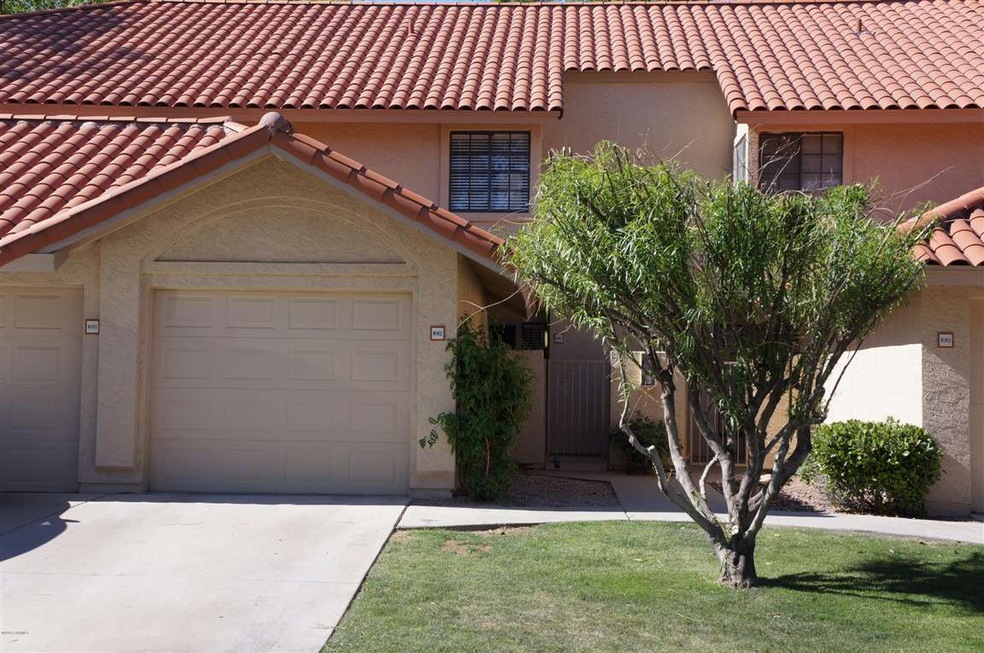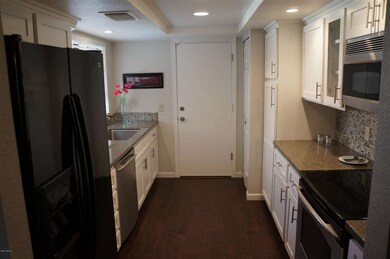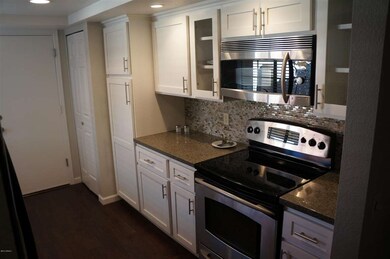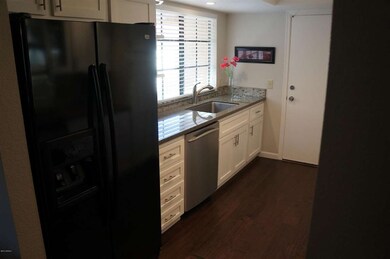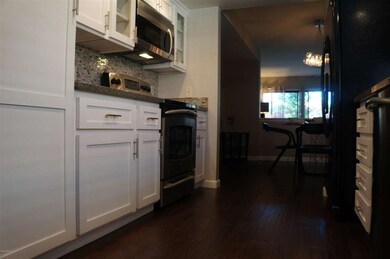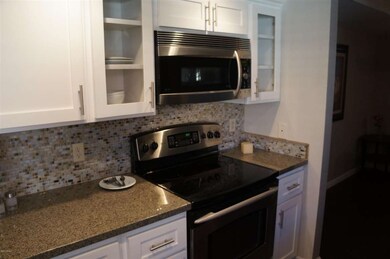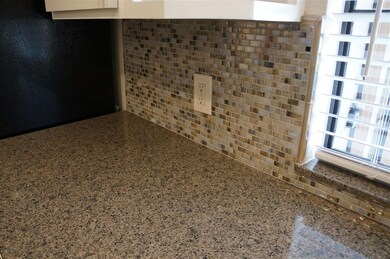
8700 E Mountain View Rd Unit 1012 Scottsdale, AZ 85258
McCormick Ranch NeighborhoodHighlights
- Heated Spa
- Clubhouse
- Spanish Architecture
- Cochise Elementary School Rated A
- Wood Flooring
- 1 Fireplace
About This Home
As of April 2017Fully remodeled in 2013. Hardwood floors. New Granite counters in kitchen and baths . New cabinets throughout. Stainless stove and build in microwave. Side by side refrigerator, stacking washer and dryer all included in sale. Upgraded fixtures, can lights in the right places. Two bedrooms upstairs both connected to baths. Master bath has double sinks and a barn door. Small loft area with desk upstairs. Two A/C units to control temperature. Two level unit, one car garage directly connected to unit. Development has beautiful grounds with lots of grass. Community pool, hot tub and clubhouse. In the heart of McCormick Ranch. New 50'' TV over fireplace will be included with a full price offer.
Last Agent to Sell the Property
KRK Realty, Incorporated License #BR507459000 Listed on: 04/19/2013
Property Details
Home Type
- Condominium
Est. Annual Taxes
- $1,182
Year Built
- Built in 1985
HOA Fees
- $16 Monthly HOA Fees
Parking
- 1 Car Garage
- Garage Door Opener
Home Design
- Spanish Architecture
- Wood Frame Construction
- Tile Roof
- Stucco
Interior Spaces
- 1,374 Sq Ft Home
- 2-Story Property
- Ceiling Fan
- 1 Fireplace
Kitchen
- Built-In Microwave
- Dishwasher
- Granite Countertops
Flooring
- Wood
- Carpet
- Tile
Bedrooms and Bathrooms
- 2 Bedrooms
- Walk-In Closet
- Remodeled Bathroom
- Primary Bathroom is a Full Bathroom
- 2.5 Bathrooms
- Dual Vanity Sinks in Primary Bathroom
Laundry
- Laundry in unit
- Stacked Washer and Dryer
Pool
- Heated Spa
- Heated Pool
Schools
- Cochise Elementary School
- Cocopah Middle School
- Chaparral High School
Utilities
- Refrigerated Cooling System
- Heating Available
- Cable TV Available
Additional Features
- Balcony
- Block Wall Fence
Listing and Financial Details
- Home warranty included in the sale of the property
- Tax Lot 79
- Assessor Parcel Number 217-53-095
Community Details
Overview
- Sun Canyon Homeowner Association, Phone Number (480) 941-1077
- Mccormich Ranch Poa, Phone Number (480) 860-1122
- Association Phone (480) 860-1122
- Sun Canyon Amd Subdivision
Amenities
- Clubhouse
- Recreation Room
Recreation
- Heated Community Pool
- Community Spa
- Bike Trail
Ownership History
Purchase Details
Home Financials for this Owner
Home Financials are based on the most recent Mortgage that was taken out on this home.Purchase Details
Home Financials for this Owner
Home Financials are based on the most recent Mortgage that was taken out on this home.Purchase Details
Home Financials for this Owner
Home Financials are based on the most recent Mortgage that was taken out on this home.Purchase Details
Purchase Details
Purchase Details
Home Financials for this Owner
Home Financials are based on the most recent Mortgage that was taken out on this home.Similar Homes in the area
Home Values in the Area
Average Home Value in this Area
Purchase History
| Date | Type | Sale Price | Title Company |
|---|---|---|---|
| Interfamily Deed Transfer | -- | Pioneer Title Agency Inc | |
| Deed | $260,000 | -- | |
| Cash Sale Deed | $225,000 | Fidelity National Title Agen | |
| Quit Claim Deed | -- | None Available | |
| Trustee Deed | $155,500 | None Available | |
| Warranty Deed | $113,500 | United Title Agency |
Mortgage History
| Date | Status | Loan Amount | Loan Type |
|---|---|---|---|
| Open | $191,800 | New Conventional | |
| Closed | $200,000 | No Value Available | |
| Closed | -- | No Value Available | |
| Previous Owner | $150,000 | Credit Line Revolving | |
| Previous Owner | $107,800 | New Conventional |
Property History
| Date | Event | Price | Change | Sq Ft Price |
|---|---|---|---|---|
| 04/13/2017 04/13/17 | Sold | $278,000 | 0.0% | $202 / Sq Ft |
| 01/13/2017 01/13/17 | Pending | -- | -- | -- |
| 10/19/2016 10/19/16 | For Sale | $278,000 | +23.6% | $202 / Sq Ft |
| 05/07/2013 05/07/13 | Sold | $225,000 | 0.0% | $164 / Sq Ft |
| 04/20/2013 04/20/13 | Pending | -- | -- | -- |
| 04/19/2013 04/19/13 | For Sale | $225,000 | -- | $164 / Sq Ft |
Tax History Compared to Growth
Tax History
| Year | Tax Paid | Tax Assessment Tax Assessment Total Assessment is a certain percentage of the fair market value that is determined by local assessors to be the total taxable value of land and additions on the property. | Land | Improvement |
|---|---|---|---|---|
| 2025 | $1,133 | $23,611 | -- | -- |
| 2024 | $1,318 | $22,487 | -- | -- |
| 2023 | $1,318 | $30,320 | $6,060 | $24,260 |
| 2022 | $1,254 | $23,980 | $4,790 | $19,190 |
| 2021 | $1,361 | $22,800 | $4,560 | $18,240 |
| 2020 | $1,348 | $21,930 | $4,380 | $17,550 |
| 2019 | $1,307 | $21,030 | $4,200 | $16,830 |
| 2018 | $1,277 | $19,000 | $3,800 | $15,200 |
| 2017 | $1,205 | $17,680 | $3,530 | $14,150 |
| 2016 | $1,385 | $16,970 | $3,390 | $13,580 |
| 2015 | $1,318 | $16,360 | $3,270 | $13,090 |
Agents Affiliated with this Home
-
A
Seller's Agent in 2017
Avelina Lamb
West USA Realty
(602) 277-7368
4 Total Sales
-

Seller Co-Listing Agent in 2017
Victoria Miachika
REI Marketing
(602) 459-0353
13 Total Sales
-

Buyer's Agent in 2017
Karl Isenburg
eXp Realty
(602) 432-4210
1 in this area
101 Total Sales
-

Seller's Agent in 2013
Kevin Kirkwood
KRK Realty, Incorporated
(480) 361-5202
15 Total Sales
Map
Source: Arizona Regional Multiple Listing Service (ARMLS)
MLS Number: 4923150
APN: 217-53-095
- 8787 E Mountain View Rd Unit 1091
- 8787 E Mountain View Rd Unit 2098
- 8787 E Mountain View Rd Unit 1106
- 8787 E Mountain View Rd Unit 2104
- 8787 E Mountain View Rd Unit 1110
- 8787 E Mountain View Rd Unit 2100
- 8787 E Mountain View Rd Unit 1087
- 10101 N Arabian Trail Unit 2004
- 10101 N Arabian Trail Unit 1005
- 9820 N 87th Place
- 8626 E Irish Hunter Trail
- 8618 E Irish Hunter Trail
- 8528 E Clydesdale Trail
- 10232 N 86th St Unit 92
- 10232 N 86th St
- 8613 E Appaloosa Trail
- 8390 E Cheryl Dr
- 8508 E Mustang Trail
- 9355 N 91st St Unit 108
- 9355 N 91st St Unit 228
