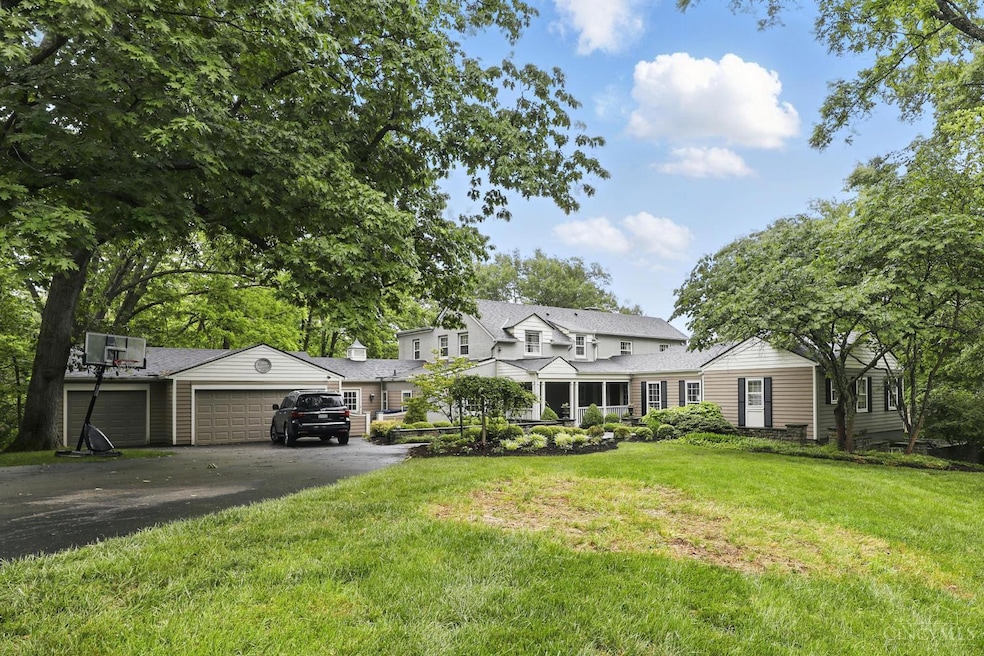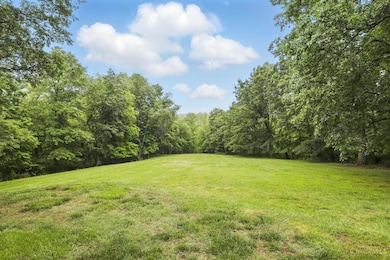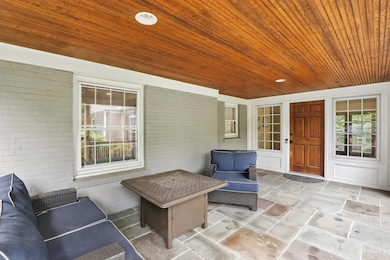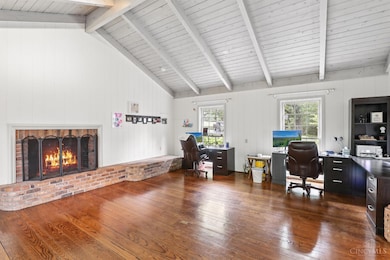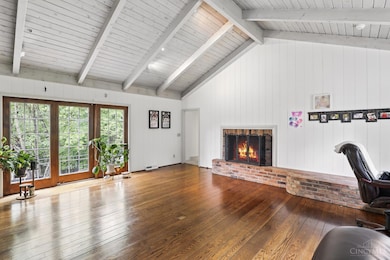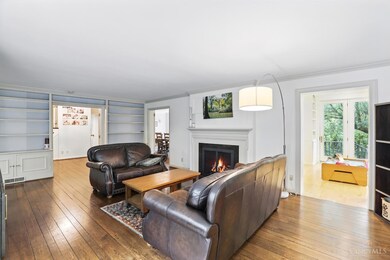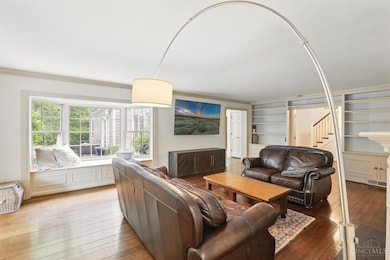8700 Hopewell Rd Cincinnati, OH 45242
Estimated payment $11,282/month
Highlights
- Eat-In Gourmet Kitchen
- View of Trees or Woods
- Deck
- Indian Hill Primary School Rated A-
- 4.1 Acre Lot
- Living Room with Fireplace
About This Home
Classic Indian Hill living on 4 beautiful acres and private neighborhood off the main road. This 5 bedroom traditional build features 4800+ sq ft of functional living space. The 1st floor includes a bedroom suite with adjacent den, multiple defined living spaces perfect for entertaining and huge windows bringing the outside in. The eat-in kitchen presents all high-end appliances, large island and ample storage space. 4 generous sized bedrooms are upstairs with an additional 3 full baths including a large primary suite. Set on a private lane, this home offers the perfect combination of a mature trees coupled with a huge rear yard perfect for relaxing or recreation. Additional features include a 3 car oversized garage, spacious blue stone tiered patio, updated hvac, newer roof and professional landscaping. A short distance from Peterloon, schools, shopping and 275 access. Renovation/addition plans available as well.
Home Details
Home Type
- Single Family
Est. Annual Taxes
- $15,642
Year Built
- Built in 1944
Lot Details
- 4.1 Acre Lot
- Wooded Lot
Parking
- 3 Car Attached Garage
- Garage Door Opener
- Driveway
Home Design
- Traditional Architecture
- Brick Exterior Construction
- Poured Concrete
- Shingle Roof
- Wood Siding
Interior Spaces
- 4,867 Sq Ft Home
- 2-Story Property
- Wet Bar
- Beamed Ceilings
- Ceiling height of 9 feet or more
- Ceiling Fan
- Recessed Lighting
- Wood Burning Fireplace
- Gas Fireplace
- Double Hung Windows
- Bay Window
- Picture Window
- Wood Frame Window
- Double Door Entry
- French Doors
- Living Room with Fireplace
- 2 Fireplaces
- Sun or Florida Room
- Views of Woods
- Unfinished Basement
- Basement Fills Entire Space Under The House
Kitchen
- Eat-In Gourmet Kitchen
- Double Convection Oven
- Microwave
- Dishwasher
- Kitchen Island
Flooring
- Wood
- Concrete
- Marble
Bedrooms and Bathrooms
- 5 Bedrooms
- Main Floor Bedroom
- Dual Vanity Sinks in Primary Bathroom
- Jetted Tub in Primary Bathroom
- Built-In Shower Bench
Home Security
- Home Security System
- Smart Thermostat
Outdoor Features
- Deck
- Patio
- Porch
Utilities
- Central Air
- Heating System Uses Gas
- Gas Available at Street
- Gas Water Heater
- Sewer in Street
Community Details
- No Home Owners Association
Map
Home Values in the Area
Average Home Value in this Area
Tax History
| Year | Tax Paid | Tax Assessment Tax Assessment Total Assessment is a certain percentage of the fair market value that is determined by local assessors to be the total taxable value of land and additions on the property. | Land | Improvement |
|---|---|---|---|---|
| 2024 | $15,644 | $433,839 | $315,322 | $118,517 |
| 2023 | $15,622 | $433,839 | $315,322 | $118,517 |
| 2022 | $17,191 | $393,750 | $227,395 | $166,355 |
| 2021 | $16,823 | $393,750 | $227,395 | $166,355 |
| 2020 | $14,679 | $393,750 | $227,395 | $166,355 |
| 2019 | $12,700 | $318,563 | $227,395 | $91,168 |
| 2018 | $12,723 | $318,563 | $227,395 | $91,168 |
| 2017 | $12,142 | $318,563 | $227,395 | $91,168 |
| 2016 | $12,843 | $334,944 | $237,430 | $97,514 |
| 2015 | $12,859 | $334,944 | $237,430 | $97,514 |
| 2014 | $12,757 | $334,944 | $237,430 | $97,514 |
| 2013 | $13,369 | $338,324 | $239,827 | $98,497 |
Property History
| Date | Event | Price | List to Sale | Price per Sq Ft | Prior Sale |
|---|---|---|---|---|---|
| 11/18/2025 11/18/25 | Sold | $1,625,000 | -9.5% | $334 / Sq Ft | View Prior Sale |
| 11/03/2025 11/03/25 | Pending | -- | -- | -- | |
| 08/19/2025 08/19/25 | Price Changed | $1,795,000 | -5.3% | $369 / Sq Ft | |
| 07/18/2025 07/18/25 | For Sale | $1,895,000 | +68.4% | $389 / Sq Ft | |
| 09/30/2018 09/30/18 | Off Market | $1,125,000 | -- | -- | |
| 06/29/2018 06/29/18 | Sold | $1,125,000 | +2.3% | $231 / Sq Ft | View Prior Sale |
| 04/26/2018 04/26/18 | Pending | -- | -- | -- | |
| 04/20/2018 04/20/18 | For Sale | $1,100,000 | -2.2% | $226 / Sq Ft | |
| 04/09/2018 04/09/18 | Off Market | $1,125,000 | -- | -- |
Purchase History
| Date | Type | Sale Price | Title Company |
|---|---|---|---|
| Warranty Deed | $1,125,000 | None Available |
Mortgage History
| Date | Status | Loan Amount | Loan Type |
|---|---|---|---|
| Open | $168,750 | Future Advance Clause Open End Mortgage |
Source: MLS of Greater Cincinnati (CincyMLS)
MLS Number: 1843124
APN: 629-0290-0005
- 9020 Whisperinghill Dr
- 9181 Withers Ln
- 9675 Tall Trail
- 8303 Weller Rd
- 10564 Stablehand Dr
- 8866 Humphrey St
- 8743 Weller Rd
- 9985 Morganstrace Dr
- 101 Shakerdale Rd
- 8714 Weller Rd
- 9357 Main St
- 11998 Grandstone Ln
- 10555 Montgomery Rd Unit 89
- 10555 Montgomery Rd
- 10555 Montgomery Rd Unit 69
- 15 Old Orchard Ln
- 8515 Hopewell Rd
- 10623 Convo Ct
- 8765 Weller Rd
- 10555 Montgomery Rd
- 10720 Weather Stone Ct
- 7950 Village Dr
- 10817 Lakehurst Ct
- 9760 Bunker Hill Ln Unit 69
- 9760 Bunker Hill Ln
- 10939 Barrington Ct Unit 39
- 10939 Barrington Ct
- 1128 Cottonwood Dr
- 800 Arrowhead Trail
- 7844 Remington Rd
- 7920 Cameron Ln
- 7758 Cooper Rd
- 11513 Village Brook Dr
- 137 Brushwood Dr
- 1849 Lemontree Ln
- 5056 Twinbrook Ct
