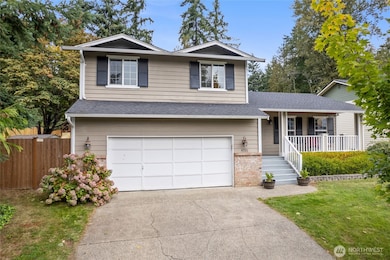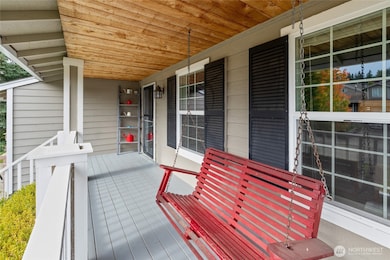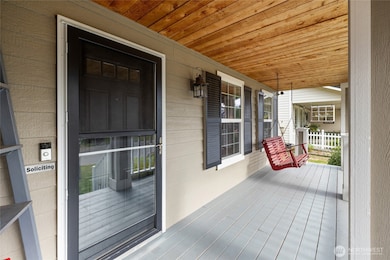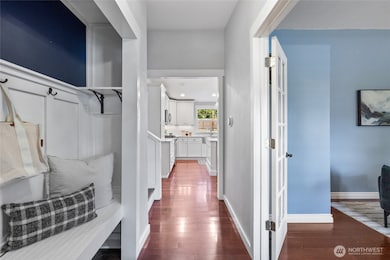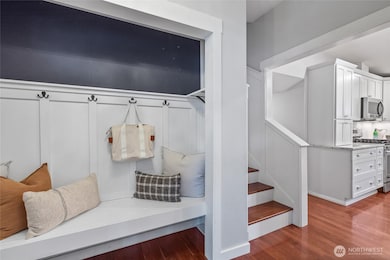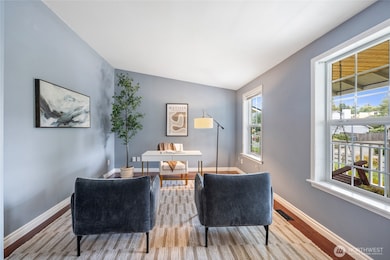8701 125th Street Ct E Puyallup, WA 98373
Estimated payment $3,432/month
Highlights
- Fruit Trees
- Wood Flooring
- Walk-In Pantry
- Deck
- No HOA
- 2 Car Attached Garage
About This Home
Comfortable, classic & convenient! Impeccably curated & brimming w/custom details throughout, discover lovingly maintained spaces ready for your next chapter. Beautifully appointed living room offers elegant backdrop for gathering. Pristine kitchen features walk-in pantry, stylish details & opens to dining area, all sparkling w/contemporary design. Unwind in primary suite w/charming ensuite bath + walk-in closet. A/C keeps you comfy all year long. Generous fully fenced backyard ready for entertaining on deck & patio, play on the large lawn, & gardening galore! Prime South Hill location blocks to schools & recreational facilities; 5-10 min to huge variety of amenities & attractions including HWY 512, grocery shopping, dining, gyms & more.
Source: Northwest Multiple Listing Service (NWMLS)
MLS#: 2444151
Home Details
Home Type
- Single Family
Est. Annual Taxes
- $5,698
Year Built
- Built in 1989
Lot Details
- 9,482 Sq Ft Lot
- Property is Fully Fenced
- Level Lot
- Fruit Trees
- Garden
- Property is in very good condition
Parking
- 2 Car Attached Garage
Home Design
- Poured Concrete
- Composition Roof
- Wood Siding
- Wood Composite
Interior Spaces
- 1,816 Sq Ft Home
- 2-Story Property
- Gas Fireplace
- French Doors
- Dining Room
Kitchen
- Walk-In Pantry
- Stove
- Microwave
- Dishwasher
- Disposal
Flooring
- Wood
- Carpet
- Vinyl Plank
Bedrooms and Bathrooms
- 3 Bedrooms
- Walk-In Closet
- Bathroom on Main Level
Laundry
- Dryer
- Washer
Outdoor Features
- Deck
- Patio
Utilities
- Forced Air Heating and Cooling System
- Water Heater
- Cable TV Available
Community Details
- No Home Owners Association
- South Hill Subdivision
Listing and Financial Details
- Down Payment Assistance Available
- Visit Down Payment Resource Website
- Assessor Parcel Number 6020050050
Map
Home Values in the Area
Average Home Value in this Area
Tax History
| Year | Tax Paid | Tax Assessment Tax Assessment Total Assessment is a certain percentage of the fair market value that is determined by local assessors to be the total taxable value of land and additions on the property. | Land | Improvement |
|---|---|---|---|---|
| 2025 | $4,859 | $515,100 | $197,200 | $317,900 |
| 2024 | $4,859 | $487,600 | $188,500 | $299,100 |
| 2023 | $4,859 | $459,800 | $193,500 | $266,300 |
| 2022 | $4,710 | $492,500 | $187,200 | $305,300 |
| 2021 | $4,484 | $346,400 | $120,000 | $226,400 |
| 2019 | $3,911 | $325,200 | $105,000 | $220,200 |
| 2018 | $3,905 | $299,000 | $102,000 | $197,000 |
| 2017 | $3,615 | $266,600 | $86,400 | $180,200 |
| 2016 | $3,227 | $216,700 | $70,200 | $146,500 |
| 2014 | $2,918 | $199,000 | $59,600 | $139,400 |
| 2013 | $2,918 | $178,200 | $54,900 | $123,300 |
Property History
| Date | Event | Price | List to Sale | Price per Sq Ft | Prior Sale |
|---|---|---|---|---|---|
| 11/20/2025 11/20/25 | Pending | -- | -- | -- | |
| 11/11/2025 11/11/25 | For Sale | $560,000 | 0.0% | $308 / Sq Ft | |
| 10/27/2025 10/27/25 | Pending | -- | -- | -- | |
| 10/13/2025 10/13/25 | For Sale | $560,000 | +54.7% | $308 / Sq Ft | |
| 01/23/2019 01/23/19 | Sold | $362,000 | +0.6% | $199 / Sq Ft | View Prior Sale |
| 12/29/2018 12/29/18 | Pending | -- | -- | -- | |
| 12/28/2018 12/28/18 | Price Changed | $359,950 | -2.7% | $198 / Sq Ft | |
| 12/13/2018 12/13/18 | For Sale | $369,950 | +17.0% | $204 / Sq Ft | |
| 08/17/2016 08/17/16 | Sold | $316,250 | +0.4% | $174 / Sq Ft | View Prior Sale |
| 07/10/2016 07/10/16 | Pending | -- | -- | -- | |
| 07/06/2016 07/06/16 | For Sale | $314,995 | -- | $173 / Sq Ft |
Purchase History
| Date | Type | Sale Price | Title Company |
|---|---|---|---|
| Quit Claim Deed | -- | Cw Title | |
| Warranty Deed | $362,000 | Ticor Title | |
| Warranty Deed | $315,969 | First American Title Ins Co | |
| Warranty Deed | $246,000 | Fidelity Natl Title Ins Co | |
| Warranty Deed | $157,000 | Fidelity National Title Co |
Mortgage History
| Date | Status | Loan Amount | Loan Type |
|---|---|---|---|
| Open | $166,100 | New Conventional | |
| Previous Owner | $262,000 | New Conventional | |
| Previous Owner | $310,521 | FHA | |
| Previous Owner | $196,800 | Purchase Money Mortgage | |
| Previous Owner | $153,784 | FHA |
Source: Northwest Multiple Listing Service (NWMLS)
MLS Number: 2444151
APN: 602005-0050
- 8811 126th (Lot 33) St E
- 8705 126th Street Ct E
- 8709 126th Street Ct E
- 8715 126th Street Ct E
- 8719 126th Street Ct E
- 8812 126th St E
- 8723 126th Street Ct E
- 8803 126th Street Ct E
- 8807 126th Street Ct E
- 8804 126th (Lot 6) St E
- 8710 126th Street Ct E
- 8815 126th Street Ct E
- 8819 126th Street Ct E
- 8808 126th (Lot 7) St E
- 8812 126th Street Ct E
- Stella Plan at Heritage Heights
- Asher Plan at Heritage Heights
- Warren Plan at Heritage Heights
- Caymen Plan at Heritage Heights
- Hadley Plan at Heritage Heights

