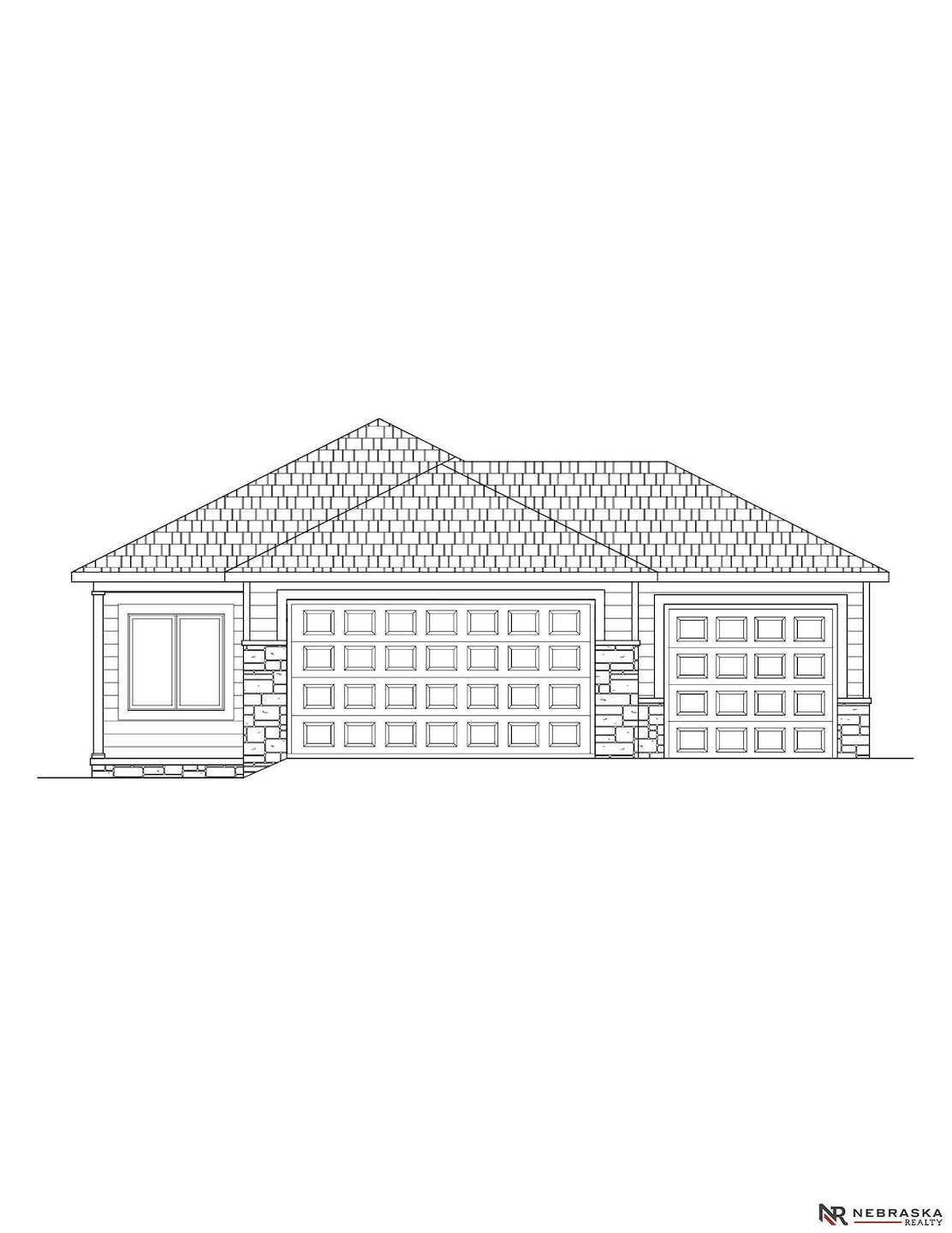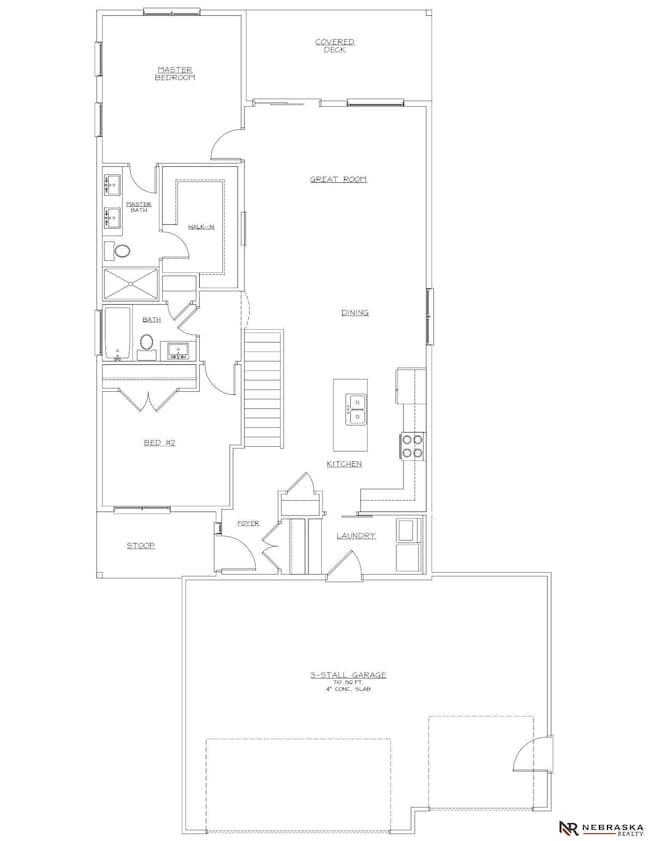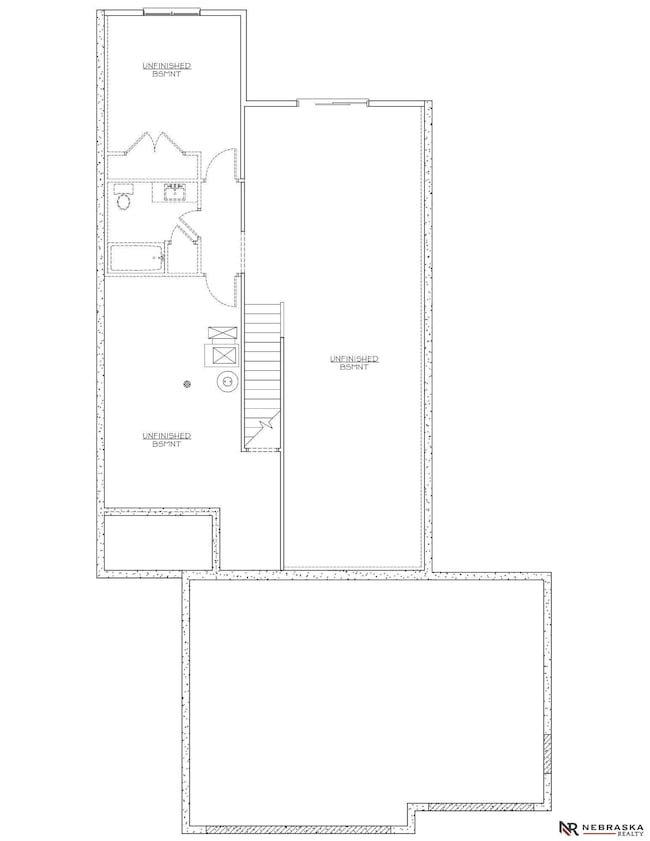8701 Camrose Ln Lincoln, NE 68526
Southeast Lincoln NeighborhoodEstimated payment $2,533/month
Highlights
- Home Under Construction
- Covered Deck
- Covered Patio or Porch
- Wysong Elementary School Rated A-
- Ranch Style House
- 3 Car Attached Garage
About This Home
Welcome to this beautifully designed 2-bedroom, 2-bath walk-out ranch home offering comfort, convenience, and room to grow. Step inside to an inviting open-concept layout that seamlessly blends the living, dining, and kitchen areas. The main floor features two spacious bedrooms, including a relaxing primary suite with its own private bath area. A rare 3-stall garage provides ample space for vehicles, storage, or hobby needs. The unfinished walk-out basement offers endless potential—create a custom family room, additional bedrooms, or a home gym to suit your lifestyle.
Listing Agent
Nebraska Realty Brokerage Phone: 402-480-1656 License #20210051 Listed on: 11/19/2025

Home Details
Home Type
- Single Family
Year Built
- Home Under Construction
Lot Details
- 6,534 Sq Ft Lot
- Lot Dimensions are 53 x 120 x 57 x 120
- Lot includes common area
- Sprinkler System
HOA Fees
- $25 Monthly HOA Fees
Parking
- 3 Car Attached Garage
Home Design
- Ranch Style House
- Concrete Perimeter Foundation
Interior Spaces
- 1,290 Sq Ft Home
- Walk-Out Basement
Flooring
- Wall to Wall Carpet
- Luxury Vinyl Plank Tile
Bedrooms and Bathrooms
- 2 Bedrooms
Outdoor Features
- Covered Deck
- Covered Patio or Porch
Schools
- Wysong Elementary School
- Moore Middle School
- Standing Bear High School
Additional Features
- City Lot
- Forced Air Heating and Cooling System
Community Details
- Association fees include common area maintenance, trash
- Built by Accent Properties
- Grandview Estates Subdivision
Listing and Financial Details
- Assessor Parcel Number 1626326002000
Map
Home Values in the Area
Average Home Value in this Area
Property History
| Date | Event | Price | List to Sale | Price per Sq Ft |
|---|---|---|---|---|
| 11/19/2025 11/19/25 | For Sale | $400,000 | -- | $310 / Sq Ft |
Source: Great Plains Regional MLS
MLS Number: 22533228
- 8711 Camrose Ln
- 8800 Bristlecone Dr
- 8818 Bristlecone Dr
- 8743 Bristlecone Dr
- 8749 Bristlecone Dr
- 8836 Bristlecone Dr
- 8801 Bristlecone Dr
- 8805 Bristlecone Dr
- 8825 Bristlecone Dr
- 8814 Daywood Ln
- 8802 Daywood Ln
- 8845 Bristlecone Dr
- 8855 Bristlecone Dr
- 8850 Daywood Ln
- 9432 S 87th St
- 0 Dragonfly (L14 B2) Ln Unit 22315686
- 9428 S 87th St
- 9422 S 87th St
- 8709 Honeybee Ln
- 8721 Honeybee Ln
- 8710 S 78th St
- 8801 Mohave Dr
- 8821 Ridge Hollow Dr
- 7020 Rebel Dr
- 8300 Renatta Dr
- 9100 Heritage Lakes Dr
- 7210 S 89th St
- 6800 Ashbrook Dr
- 8300 Cheney Ridge Rd
- 5701 Boboli Ln
- 8421 S 48th St
- 4101 Hohensee Dr
- 5515 S 68th St
- 3715 Hohensee Dr
- 5501 S 68th St
- 6250 Queens Dr
- 9941 S 37th St
- 3512 Mclaughlin Dr
- 7015 S 38th St
- 8800 S 33rd St


