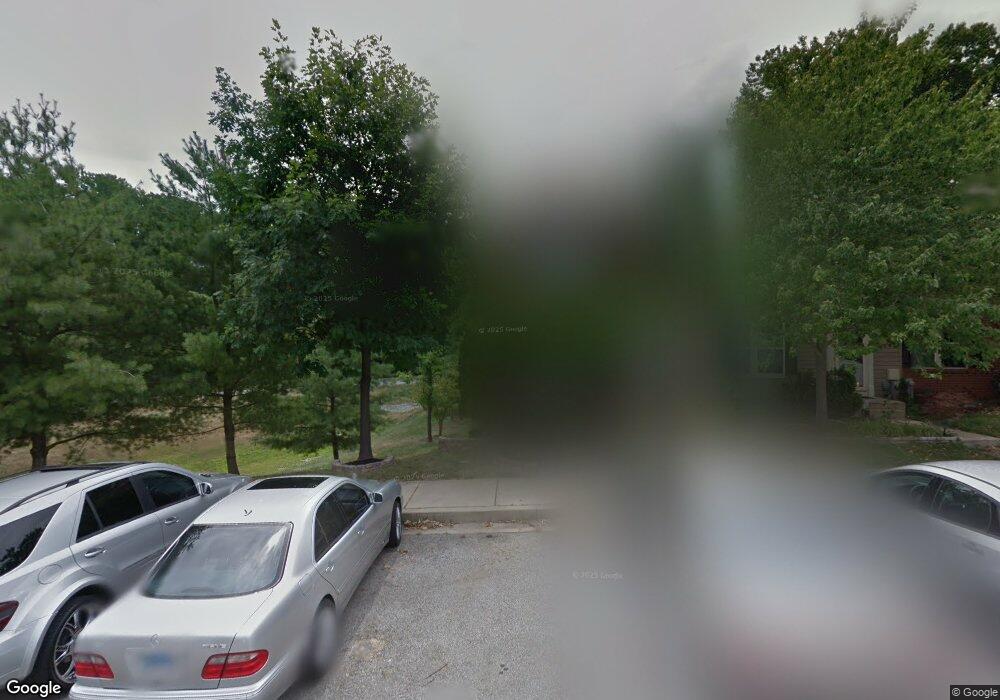8701 Cresthill Ct Laurel, MD 20723
North Laurel NeighborhoodEstimated Value: $413,203 - $458,000
4
Beds
4
Baths
2,248
Sq Ft
$194/Sq Ft
Est. Value
About This Home
This home is located at 8701 Cresthill Ct, Laurel, MD 20723 and is currently estimated at $437,051, approximately $194 per square foot. 8701 Cresthill Ct is a home located in Howard County with nearby schools including Gorman Crossing Elementary School, Hammond Middle School, and Reservoir High School.
Ownership History
Date
Name
Owned For
Owner Type
Purchase Details
Closed on
Apr 27, 2020
Sold by
Clottey Angela E
Bought by
Bosco Credit Ii Llc
Current Estimated Value
Purchase Details
Closed on
Jun 29, 2006
Sold by
Hiroshi Yamamura
Bought by
Clottey Angela E
Home Financials for this Owner
Home Financials are based on the most recent Mortgage that was taken out on this home.
Original Mortgage
$280,000
Interest Rate
8.37%
Mortgage Type
Purchase Money Mortgage
Purchase Details
Closed on
Jun 12, 2002
Sold by
Brooks Robert D
Bought by
Hiroshi Yamamura and Junko Yamamura
Purchase Details
Closed on
Feb 20, 1997
Sold by
Nvr Homes Inc
Bought by
Brooks Robert D and Brooks Chen
Create a Home Valuation Report for This Property
The Home Valuation Report is an in-depth analysis detailing your home's value as well as a comparison with similar homes in the area
Home Values in the Area
Average Home Value in this Area
Purchase History
| Date | Buyer | Sale Price | Title Company |
|---|---|---|---|
| Bosco Credit Ii Llc | $26,000 | None Available | |
| Clottey Angela E | $350,000 | -- | |
| Hiroshi Yamamura | $195,000 | -- | |
| Brooks Robert D | $155,795 | -- |
Source: Public Records
Mortgage History
| Date | Status | Borrower | Loan Amount |
|---|---|---|---|
| Previous Owner | Clottey Angela E | $280,000 | |
| Closed | Brooks Robert D | -- |
Source: Public Records
Tax History
| Year | Tax Paid | Tax Assessment Tax Assessment Total Assessment is a certain percentage of the fair market value that is determined by local assessors to be the total taxable value of land and additions on the property. | Land | Improvement |
|---|---|---|---|---|
| 2025 | $5,621 | $387,900 | $150,000 | $237,900 |
| 2024 | $5,621 | $357,833 | $0 | $0 |
| 2023 | $5,138 | $327,767 | $0 | $0 |
| 2022 | $4,666 | $297,700 | $110,000 | $187,700 |
| 2021 | $4,563 | $290,500 | $0 | $0 |
| 2020 | $4,459 | $283,300 | $0 | $0 |
| 2019 | $3,981 | $276,100 | $87,500 | $188,600 |
| 2018 | $4,064 | $274,167 | $0 | $0 |
| 2017 | $4,010 | $276,100 | $0 | $0 |
| 2016 | -- | $270,300 | $0 | $0 |
| 2015 | -- | $266,767 | $0 | $0 |
| 2014 | -- | $263,233 | $0 | $0 |
Source: Public Records
Map
Nearby Homes
- 9711 Whiskey Run
- 9284 Canterbury Riding
- 9075 N Laurel Rd Unit E
- 9175 Hitching Post Ln Unit J
- 9437 Fairview Ave
- 9425 Fairview Ave
- 9110 Canterbury Riding
- 9640 Homestead Ct Unit F
- 9220 Bridle Path Ln Unit E
- 9508 Mellow Ct
- 1103 Montgomery St
- 19 Post Office Ave Unit 203
- 910 Montgomery St Unit A
- 7709 Brooklyn Bridge Rd
- 9079 Manorwood Rd
- 1016 Phillip Powers Dr
- Lot 5 Cissell Ave
- 9560 Cissell Ave
- 916 Philip Powers Dr
- 8605 Jennifer Ct
- 8703 Cresthill Ct
- 8705 Cresthill Ct
- 8707 Cresthill Ct
- 8709 Cresthill Ct
- 8711 Cresthill Ct
- 8713 Cresthill Ct
- 8715 Cresthill Ct
- 8700 Cresthill Ct
- 8702 Cresthill Ct
- 8704 Cresthill Ct
- 8706 Cresthill Ct
- 8700 Castlerock Ct
- 8708 Cresthill Ct
- 8717 Cresthill Ct
- 8702 Castlerock Ct
- 8719 Cresthill Ct
- 8710 Cresthill Ct
- 8721 Cresthill Ct
- 8701 Castlerock Ct
- 8704 Castlerock Ct
Your Personal Tour Guide
Ask me questions while you tour the home.
