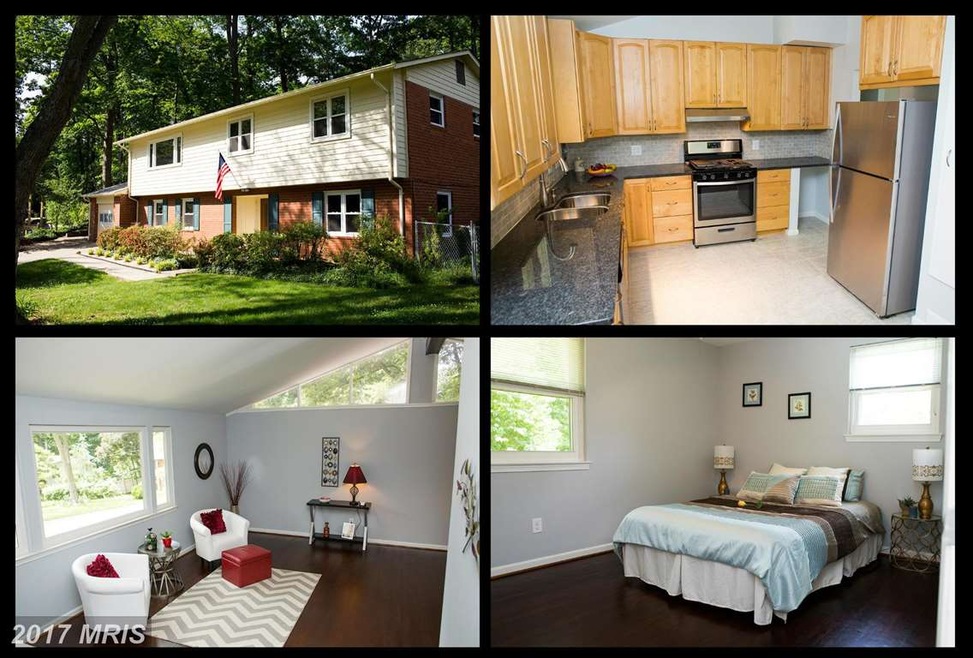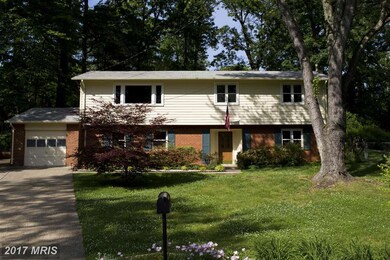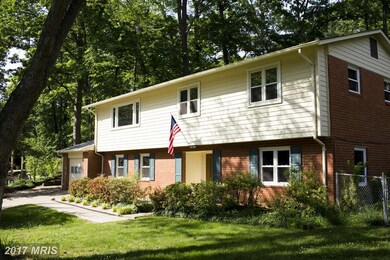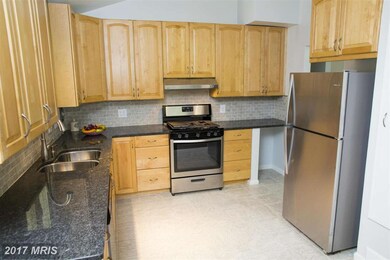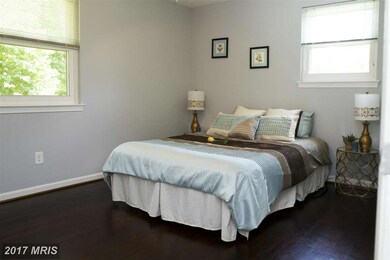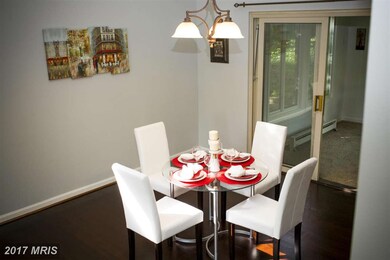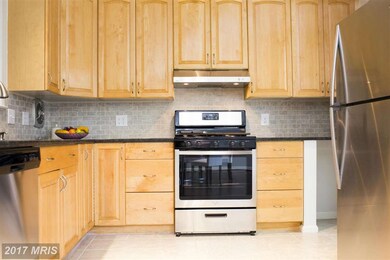
8701 Greystone Place Alexandria, VA 22309
4
Beds
2.5
Baths
2,446
Sq Ft
0.49
Acres
Highlights
- Gourmet Kitchen
- 1 Fireplace
- Upgraded Countertops
- Secluded Lot
- No HOA
- Workshop
About This Home
As of June 2025Under Contract. Accepting back-up offers. Ask for link to video.
Home Details
Home Type
- Single Family
Est. Annual Taxes
- $4,367
Year Built
- Built in 1960 | Remodeled in 2015
Lot Details
- 0.49 Acre Lot
- Cul-De-Sac
- No Through Street
- Secluded Lot
- The property's topography is rolling
- Property is in very good condition
- Property is zoned 120
Parking
- 1 Car Attached Garage
- Driveway
Home Design
- Brick Exterior Construction
- Plaster Walls
- Wood Siding
Interior Spaces
- Property has 2 Levels
- 1 Fireplace
- Entrance Foyer
- Family Room
- Living Room
- Dining Room
- Workshop
- Utility Room
Kitchen
- Gourmet Kitchen
- Gas Oven or Range
- Cooktop with Range Hood
- Dishwasher
- Upgraded Countertops
- Disposal
Bedrooms and Bathrooms
- 4 Bedrooms | 3 Main Level Bedrooms
- En-Suite Primary Bedroom
- En-Suite Bathroom
- 2.5 Bathrooms
Laundry
- Laundry Room
- Dryer
- Washer
Finished Basement
- Walk-Out Basement
- Basement Fills Entire Space Under The House
- Front and Side Basement Entry
- Natural lighting in basement
Outdoor Features
- Enclosed Patio or Porch
Schools
- Woodley Hills Elementary School
- Whitman Middle School
- Mount Vernon High School
Utilities
- Cooling System Utilizes Natural Gas
- Forced Air Heating and Cooling System
- Natural Gas Water Heater
Community Details
- No Home Owners Association
- Sedgewick Forest Subdivision
Listing and Financial Details
- Tax Lot 8
- Assessor Parcel Number 110-2-8-1-8
Ownership History
Date
Name
Owned For
Owner Type
Purchase Details
Listed on
May 22, 2025
Closed on
Jun 17, 2025
Sold by
Buczynski Rachel S and Buczynski Justin E
Bought by
Pham Loc and Vu Van
Seller's Agent
Dennis Horner
RLAH @properties
Buyer's Agent
Madeline Lussier
RLAH @properties
List Price
$775,000
Sold Price
$760,000
Premium/Discount to List
-$15,000
-1.94%
Views
61
Home Financials for this Owner
Home Financials are based on the most recent Mortgage that was taken out on this home.
Avg. Annual Appreciation
11.11%
Original Mortgage
$732,830
Outstanding Balance
$732,830
Interest Rate
6.81%
Mortgage Type
VA
Estimated Equity
$36,843
Purchase Details
Listed on
Aug 7, 2020
Closed on
Sep 9, 2020
Sold by
Priester Peter
Bought by
Buczynski Justin E and Buczynski Rachel S
Seller's Agent
Bethany Stalder
KW Metro Center
Buyer's Agent
Sarah Jernigan
KW Metro Center
List Price
$600,000
Sold Price
$645,586
Premium/Discount to List
$45,586
7.6%
Home Financials for this Owner
Home Financials are based on the most recent Mortgage that was taken out on this home.
Avg. Annual Appreciation
3.46%
Original Mortgage
$613,306
Interest Rate
2.9%
Mortgage Type
New Conventional
Purchase Details
Listed on
May 21, 2015
Closed on
Jul 10, 2015
Sold by
Taft Succ Tr Kaye Lynn
Bought by
Priester Peter F
Seller's Agent
Rick Phillips
Appraisals Guaranteed
Buyer's Agent
Bethany Stalder
KW Metro Center
List Price
$519,950
Sold Price
$499,950
Premium/Discount to List
-$20,000
-3.85%
Home Financials for this Owner
Home Financials are based on the most recent Mortgage that was taken out on this home.
Avg. Annual Appreciation
5.08%
Original Mortgage
$516,448
Interest Rate
3.87%
Mortgage Type
VA
Similar Homes in Alexandria, VA
Create a Home Valuation Report for This Property
The Home Valuation Report is an in-depth analysis detailing your home's value as well as a comparison with similar homes in the area
Home Values in the Area
Average Home Value in this Area
Purchase History
| Date | Type | Sale Price | Title Company |
|---|---|---|---|
| Warranty Deed | $760,000 | Universal Title | |
| Warranty Deed | $760,000 | Universal Title | |
| Deed | $645,586 | Universal Title | |
| Warranty Deed | $499,950 | -- |
Source: Public Records
Mortgage History
| Date | Status | Loan Amount | Loan Type |
|---|---|---|---|
| Open | $732,830 | VA | |
| Closed | $732,830 | VA | |
| Previous Owner | $613,306 | New Conventional | |
| Previous Owner | $516,448 | VA |
Source: Public Records
Property History
| Date | Event | Price | Change | Sq Ft Price |
|---|---|---|---|---|
| 06/25/2025 06/25/25 | Sold | $760,000 | -1.9% | $296 / Sq Ft |
| 06/02/2025 06/02/25 | Pending | -- | -- | -- |
| 05/22/2025 05/22/25 | For Sale | $775,000 | +20.0% | $302 / Sq Ft |
| 09/09/2020 09/09/20 | Sold | $645,586 | +7.6% | $251 / Sq Ft |
| 08/07/2020 08/07/20 | For Sale | $600,000 | +20.0% | $234 / Sq Ft |
| 07/13/2015 07/13/15 | Sold | $499,950 | 0.0% | $204 / Sq Ft |
| 06/03/2015 06/03/15 | Pending | -- | -- | -- |
| 05/31/2015 05/31/15 | Price Changed | $499,950 | -3.8% | $204 / Sq Ft |
| 05/22/2015 05/22/15 | For Sale | $519,950 | +4.0% | $213 / Sq Ft |
| 05/21/2015 05/21/15 | Off Market | $499,950 | -- | -- |
| 05/21/2015 05/21/15 | For Sale | $519,950 | -- | $213 / Sq Ft |
Source: Bright MLS
Tax History Compared to Growth
Tax History
| Year | Tax Paid | Tax Assessment Tax Assessment Total Assessment is a certain percentage of the fair market value that is determined by local assessors to be the total taxable value of land and additions on the property. | Land | Improvement |
|---|---|---|---|---|
| 2024 | $8,525 | $735,880 | $306,000 | $429,880 |
| 2023 | $7,630 | $676,140 | $266,000 | $410,140 |
| 2022 | $7,240 | $633,170 | $248,000 | $385,170 |
| 2021 | $6,734 | $573,870 | $236,000 | $337,870 |
| 2020 | $6,250 | $528,060 | $226,000 | $302,060 |
| 2019 | $6,185 | $522,590 | $226,000 | $296,590 |
| 2018 | $5,736 | $498,800 | $226,000 | $272,800 |
| 2017 | $5,618 | $483,850 | $219,000 | $264,850 |
| 2016 | $5,605 | $483,850 | $219,000 | $264,850 |
| 2015 | $4,674 | $418,850 | $209,000 | $209,850 |
| 2014 | $4,367 | $392,160 | $197,000 | $195,160 |
Source: Public Records
Agents Affiliated with this Home
-

Seller's Agent in 2025
Dennis Horner
Real Living at Home
(703) 629-8455
1 in this area
150 Total Sales
-

Seller Co-Listing Agent in 2025
Leyla Phelan
Real Living at Home
(202) 415-3845
1 in this area
74 Total Sales
-

Buyer's Agent in 2025
Madeline Lussier
Real Living at Home
(703) 220-3936
4 in this area
182 Total Sales
-

Seller's Agent in 2020
Bethany Stalder
KW Metro Center
(703) 850-4752
2 in this area
137 Total Sales
-

Buyer's Agent in 2020
Sarah Jernigan
KW Metro Center
(703) 338-1706
1 in this area
30 Total Sales
-
R
Seller's Agent in 2015
Rick Phillips
Appraisals Guaranteed
(703) 459-8802
Map
Source: Bright MLS
MLS Number: 1003704201
APN: 1102-08010008
Nearby Homes
- 3801 Woodley Dr
- 8600 Mount Zephyr Dr
- 3805 Nalls Rd
- 3608 Center Dr
- 8801 Gateshead Rd
- 3910 Quisenberry Dr
- 8647 Braddock Ave
- 8445 Radford Ave
- 4319 Jackson Place
- 4401 Jackson Place
- 4417 Laurel Rd
- 3408 Wessynton Way
- 8422 Radford Ave
- 8618 Gateshead Rd
- 8614 Gateshead Rd
- 9003 Cherrytree Dr
- 3806 Margay Ct
- 8600 Gateshead Rd
- 3301 Battersea Ln
- 9103 Chickawane Ct
