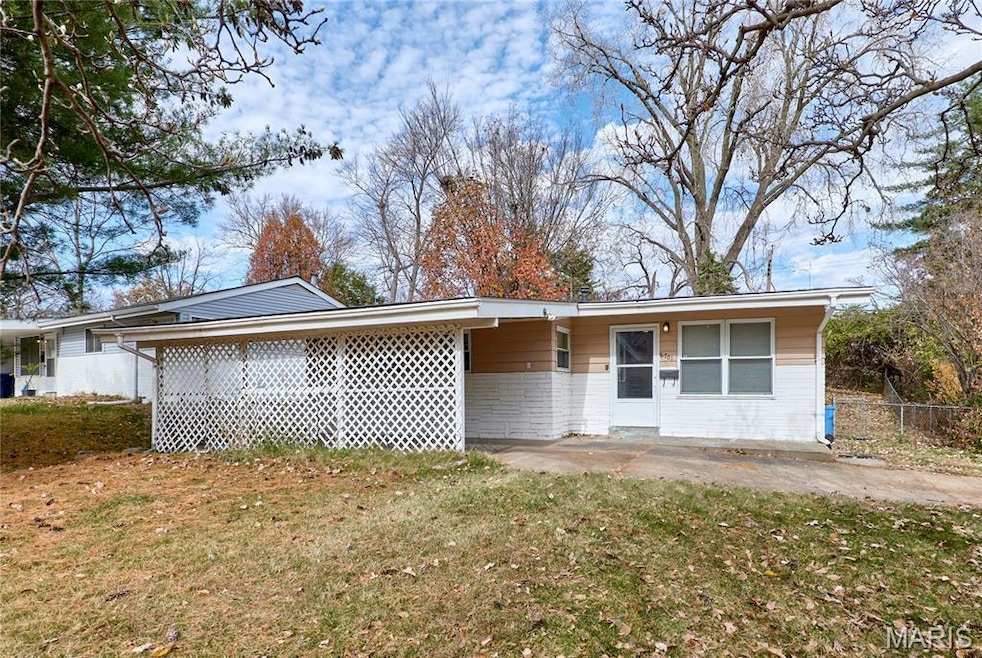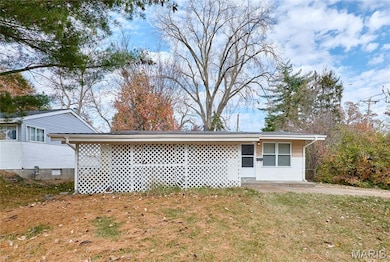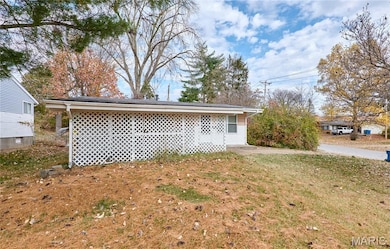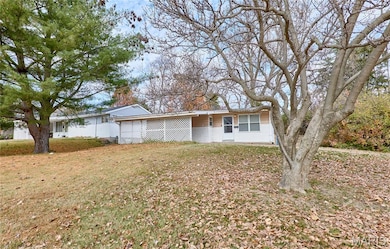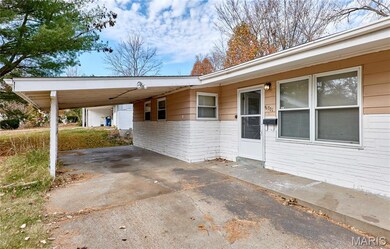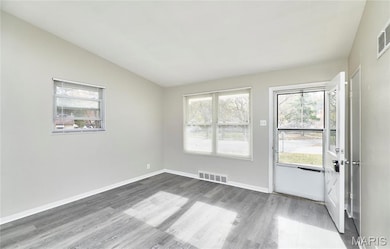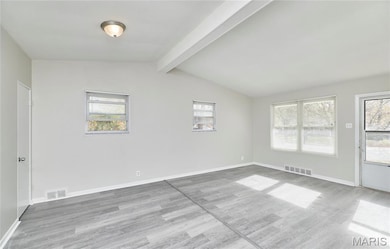8701 Harold Dr Saint Louis, MO 63134
Estimated payment $842/month
Highlights
- Vaulted Ceiling
- Ranch Style House
- No HOA
- STEAM Academy at McCluer South-Berkeley High School Rated 10
- Corner Lot
- Forced Air Heating and Cooling System
About This Home
Welcome to 8701 Harold Dr! This beautifully updated and surprisingly spacious 3-bedroom, 2-bath ranch offers an ideal blend of comfort, convenience, and bonus living space. Step inside to a vaulted, bright living room with large windows and easy-flow layout leading into the eat-in kitchen. The kitchen is a chef's dream complete with new counter tops and new dishwasher. Fresh paint throughout and all three main-level bedrooms are nicely sized with great closet space. Head downstairs and prepare to be impressed - this home features a fully finished lower level built for entertaining and flexible living. Enjoy a generous recreation room, complete with a built-in bar, perfect for game nights, hosting, or relaxing. A separate sleeping room with its own closet and a full bathroom create the perfect setup for guests, a home office, or extended living arrangements. Outside, you’ll find a fenced backyard and a quiet neighborhood setting with quick access to I-70, Lindbergh, schools, restaurants, and everyday conveniences. Whether you’re looking for extra space, a move-in ready home, or great value - this one checks all the boxes. Come see it today!
Listing Agent
Full Scope Home Services, Inc. License #2019023204 Listed on: 11/21/2025
Home Details
Home Type
- Single Family
Est. Annual Taxes
- $1,556
Year Built
- Built in 1955
Lot Details
- 8,307 Sq Ft Lot
- Corner Lot
- Back and Front Yard
Parking
- 1 Carport Space
Home Design
- Ranch Style House
Interior Spaces
- 944 Sq Ft Home
- Vaulted Ceiling
- Partially Finished Basement
- Finished Basement Bathroom
Bedrooms and Bathrooms
- 3 Bedrooms
Schools
- Berkeley Elementary School
- Berkeley Middle School
- Mccluer South-Berkeley High School
Utilities
- Forced Air Heating and Cooling System
Community Details
- No Home Owners Association
Listing and Financial Details
- Assessor Parcel Number 13K-24-0882
Map
Home Values in the Area
Average Home Value in this Area
Tax History
| Year | Tax Paid | Tax Assessment Tax Assessment Total Assessment is a certain percentage of the fair market value that is determined by local assessors to be the total taxable value of land and additions on the property. | Land | Improvement |
|---|---|---|---|---|
| 2025 | $1,556 | $19,610 | $6,080 | $13,530 |
| 2024 | $1,556 | $20,350 | $1,620 | $18,730 |
| 2023 | $1,537 | $20,350 | $1,620 | $18,730 |
| 2022 | $1,335 | $15,390 | $2,030 | $13,360 |
| 2021 | $1,326 | $15,390 | $2,030 | $13,360 |
| 2020 | $1,015 | $10,910 | $3,610 | $7,300 |
| 2019 | $972 | $10,910 | $3,610 | $7,300 |
| 2018 | $974 | $9,860 | $2,090 | $7,770 |
| 2017 | $968 | $9,860 | $2,090 | $7,770 |
| 2016 | $1,035 | $10,180 | $2,470 | $7,710 |
| 2015 | $1,004 | $10,180 | $2,470 | $7,710 |
| 2014 | $1,278 | $13,000 | $2,930 | $10,070 |
Property History
| Date | Event | Price | List to Sale | Price per Sq Ft |
|---|---|---|---|---|
| 11/21/2025 11/21/25 | For Sale | $134,900 | -- | $143 / Sq Ft |
Purchase History
| Date | Type | Sale Price | Title Company |
|---|---|---|---|
| Warranty Deed | $85,000 | Freedom Title | |
| Interfamily Deed Transfer | -- | Ust | |
| Special Warranty Deed | $40,000 | Rtc | |
| Trustee Deed | $74,700 | None Available | |
| Warranty Deed | $95,000 | None Available | |
| Warranty Deed | $64,500 | Nations Title Agency Inc | |
| Warranty Deed | -- | -- | |
| Quit Claim Deed | -- | -- | |
| Warranty Deed | -- | -- | |
| Trustee Deed | $50,864 | -- |
Mortgage History
| Date | Status | Loan Amount | Loan Type |
|---|---|---|---|
| Previous Owner | $99,200 | Stand Alone Refi Refinance Of Original Loan | |
| Previous Owner | $90,250 | Purchase Money Mortgage | |
| Previous Owner | $58,050 | No Value Available | |
| Previous Owner | $49,725 | No Value Available | |
| Closed | $5,850 | No Value Available | |
| Closed | $6,450 | No Value Available |
Source: MARIS MLS
MLS Number: MIS25077957
APN: 13K-24-0882
- 9018 Gedde Ave
- 9006 Bessemer Ave
- 9015 Mcnulty Dr
- 9047 Kathlyn Dr
- 9060 Patrick Dr
- 9207 Bataan Dr
- 495 Ginger Dr
- 493 Ginger Dr
- 8718 Mavis Place
- 8687 Belhaven Dr
- 9239 Tutwiler Ave
- 8728 Susan Ave
- 4210 Gordon Ave
- 3563 Boswell Ave
- 4254 Stambaugh Ct
- 4217 Springdale Ave
- 4421 Boswell Ave
- 2965 Kincaid Ave
- 9163 Loganberry Ln
- 4323 Rickey Dr
- 3653 Eminence Blvd
- 9316 Koenig Cir
- 3701 Connor Ave
- 3701 E Edgar Ave
- 3456 Lindscott Ave
- 9123 Torchlite Ln
- 8936 Higginson Dr
- 4026 Belfore Dr
- 9457 Harold Dr
- 4000 Shirley Dr
- 3320 Dix Ave
- 3232 Dix Ave
- 8806 Dragonwyk Dr
- 9675 Muriel Ave
- 8456 San Rafael Place
- 3678 Elsa Ave
- 3591 Dehart Place
- 6012 Madison Ave
- 4059 Esseldale Dr Unit 4059 Esseldale - Marketing
- 4063 Esseldale Dr Unit 4065 Esseldale
