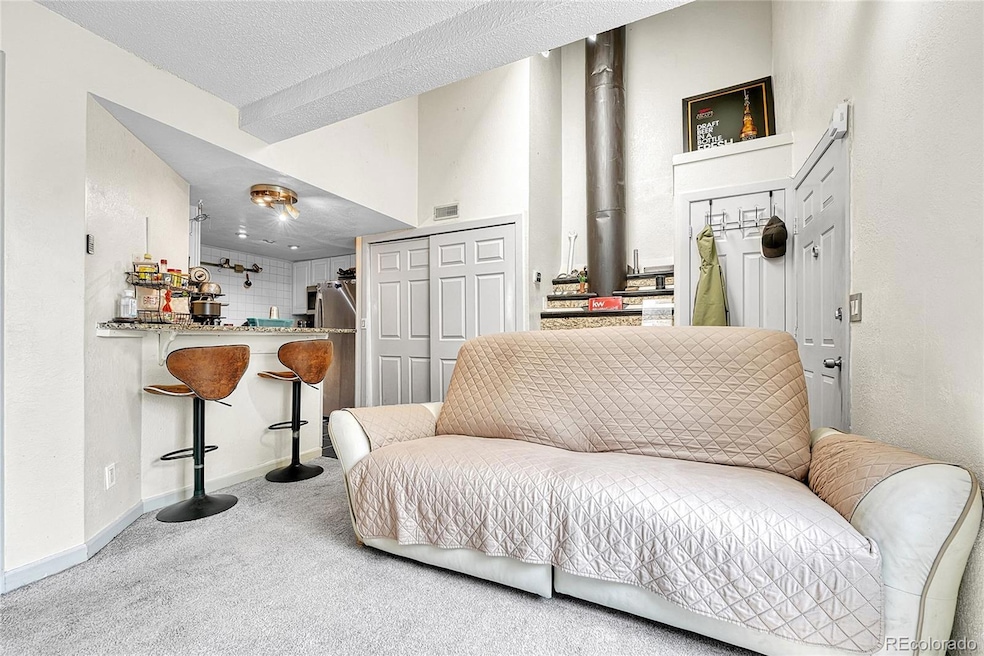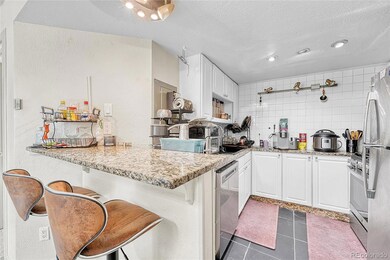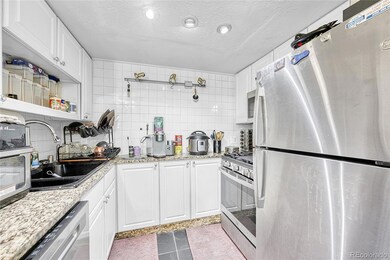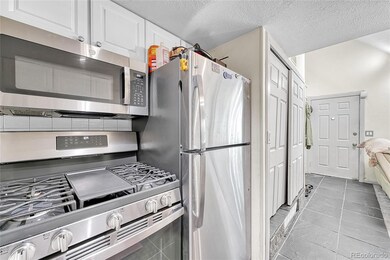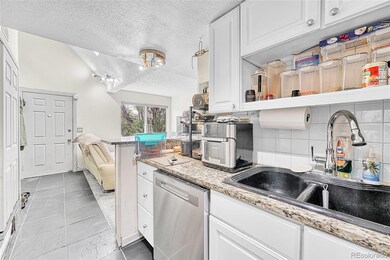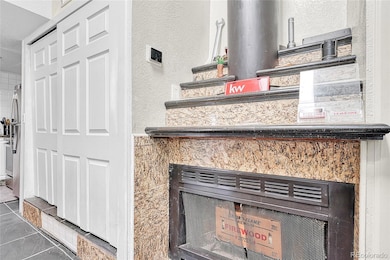8701 Huron St Unit 211 Thornton, CO 80260
South Thornton NeighborhoodEstimated payment $1,431/month
Highlights
- Living Room with Fireplace
- Balcony
- Air Purifier
- Vaulted Ceiling
- Skylights
- 4-minute walk to Sky Park
About This Home
Bright & Modern 1-Bedroom Condo with Vaulted Ceilings and Sunset Views!
Welcome home to this light-filled 1-bedroom, 1-bath condo featuring vaulted ceilings and a spacious layout. The living room boasts a large window. Dome skylights installed on the vaulted ceiling and the bathroom and a french style balcony door on bedroom fills the space with natural light, while the adjacent kitchen is outfitted with a gas range, overhead microwave, dishwasher, and refrigerator—all under 2 years old. Enjoy the convenience of in-unit laundry with a washer and dryer included.
The bedroom offers direct access to a private west-facing balcony through charming French doors—perfect for taking in beautiful sunset views. You'll also find two mirrored closets, including a walk-in with ample storage. The home is equipped with forced air heating and central A/C, plus an upgraded HVAC system featuring an Air Scrubber with UV light and superior air purifier for enhanced indoor air quality. The electric panel was upgraded about a year ago as well.
Located next to a neighborhood park with a playground and enclosed soccer field, and within walking distance of a larger park with a pond, fishing area, sand volleyball courts and trails. Thornton water world is just few blocks away. RTD stops are just steps away, making commuting easy and convenient. Denver downtown about 20 minute drive for nightlife; Boulder and Golden about 30 minutes drive for mountain views and hikes.
This stylish, move-in-ready condo offers the perfect blend of comfort, function, and location. Don’t miss your chance to make it yours—schedule a showing today!
Listing Agent
Keller Williams DTC Brokerage Email: aashishk@kw.com,720-454-5079 License #100097383 Listed on: 06/02/2025

Co-Listing Agent
Keller Williams DTC Brokerage Email: aashishk@kw.com,720-454-5079 License #040012705
Property Details
Home Type
- Condominium
Est. Annual Taxes
- $991
Year Built
- Built in 1983
Lot Details
- Two or More Common Walls
- Northwest Facing Home
HOA Fees
- $237 Monthly HOA Fees
Home Design
- Entry on the 2nd floor
- Frame Construction
- Composition Roof
Interior Spaces
- 500 Sq Ft Home
- 1-Story Property
- Vaulted Ceiling
- Skylights
- Living Room with Fireplace
- Smart Thermostat
Kitchen
- Range
- Microwave
- Dishwasher
- Disposal
Flooring
- Carpet
- Tile
Bedrooms and Bathrooms
- 1 Main Level Bedroom
- Walk-In Closet
- 1 Full Bathroom
Laundry
- Laundry in unit
- Dryer
- Washer
Parking
- 1 Parking Space
- Driveway
- Guest Parking
Eco-Friendly Details
- Smoke Free Home
- Air Purifier
Outdoor Features
- Balcony
- Exterior Lighting
- Rain Gutters
Schools
- North Star Elementary School
- Thornton Middle School
- Northglenn High School
Utilities
- Forced Air Heating and Cooling System
- Gas Water Heater
- High Speed Internet
Listing and Financial Details
- Exclusions: Seller's personal properties.
- Assessor Parcel Number R0059402
Community Details
Overview
- Association fees include insurance, ground maintenance, sewer, snow removal, trash, water
- Accu Association, Phone Number (303) 733-1121
- Low-Rise Condominium
- Star Point Condominiums Subdivision
Pet Policy
- Dogs and Cats Allowed
Security
- Carbon Monoxide Detectors
- Fire and Smoke Detector
Map
Home Values in the Area
Average Home Value in this Area
Property History
| Date | Event | Price | List to Sale | Price per Sq Ft |
|---|---|---|---|---|
| 06/02/2025 06/02/25 | For Sale | $210,000 | -- | $420 / Sq Ft |
Source: REcolorado®
MLS Number: 6410770
- 8701 Huron St Unit 9-211
- 8701 Huron St Unit 2-106
- 8613 Santa fe Dr
- 1009 Milky Way Unit 185
- 1119 Milky Way Unit 152
- 1165 Milky Way Unit 117
- 1101 Milky Way
- 1140 W 88th Ave Unit 53
- 8746 Mariposa St
- 8900 Fox Dr Unit 1
- 8830 Lipan St
- 407 Polaris Place
- 8940 Fox Dr Unit 201
- 8968 Fox Dr Unit 2103
- 8944 Fox Dr Unit 6202
- 8944 Fox Dr Unit 203
- 1138 W 84th Place
- 1401 W 85th Ave Unit B302
- 1401 W 85th Ave Unit F201
- 1401 W 85th Ave Unit B405
- 8675 Mariposa St
- 1353 W 88th Ave
- 700 W 91st Ave
- 1327 W 84th Ave
- 647 W 91st Ave
- 9189 Gale Blvd
- 101 E 88th Ave
- 8901 Grant St
- 1800 W 85th Ave
- 347 Leona Dr
- 8849 Pearl St
- 1801 W 92nd Ave Unit 344
- 1801 W 92nd Ave Unit 13
- 1801 W 92nd Ave Unit 661
- 1801 W 92nd Ave Unit 752
- 2205 W 90th Ave
- 8751 Pearl St Unit H3
- 243 W 80th Ave
- 475 Russell Blvd
- 7986 Joan Dr
