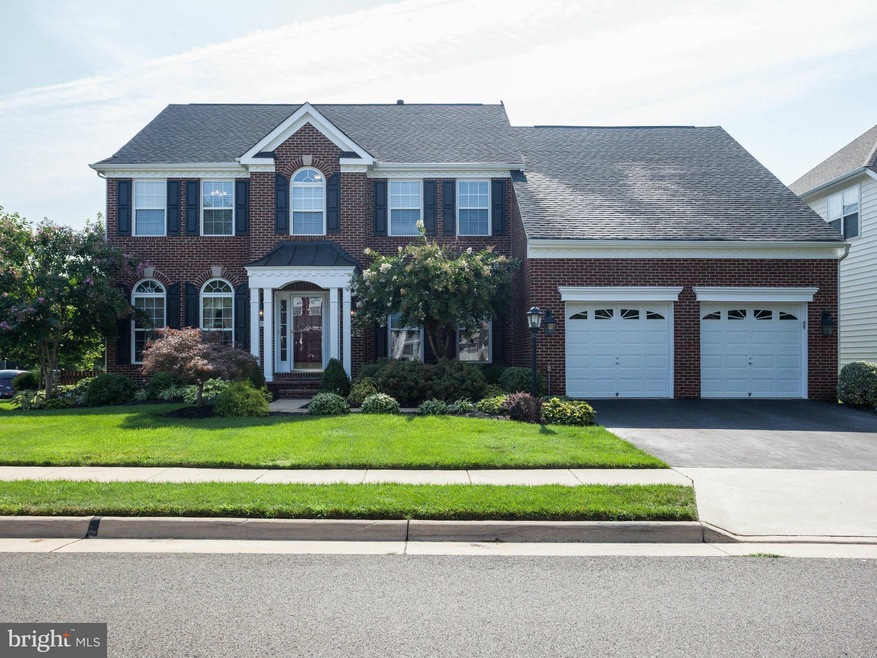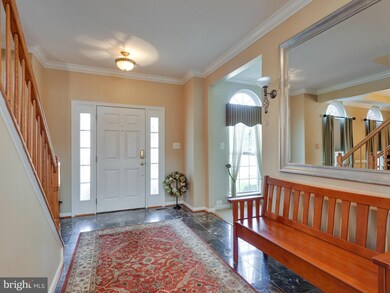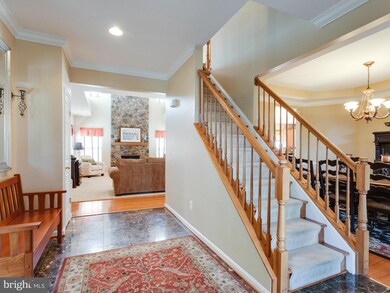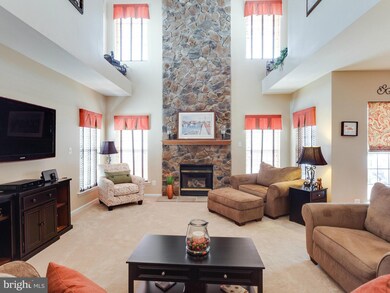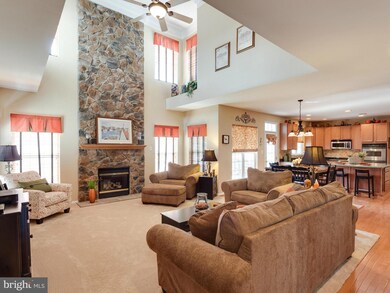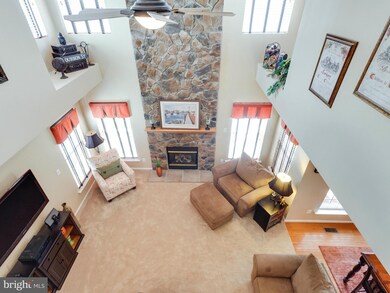
8701 Lords View Loop Gainesville, VA 20155
Glenkirk Estates NeighborhoodHighlights
- Gourmet Kitchen
- Open Floorplan
- Clubhouse
- Glenkirk Elementary School Rated A
- Colonial Architecture
- Deck
About This Home
As of October 2021Well Appointed Home, Marble foyer; Family Room Showcases Stunning Stone Front 2 Story FP; Gourmet's Dream Kitchen w/SS Appliances, Custom Center Island, Granite Counters; built-in shelving in office;hardwood floors on main; Upstairs are 4 Luxurious Oversized Bdrms including the Master Suite w/WIC & Grand Bath, Lower Level offers a large rec room, exercise room, play room & Theater!
Home Details
Home Type
- Single Family
Est. Annual Taxes
- $5,812
Year Built
- Built in 2004
Lot Details
- 8,764 Sq Ft Lot
- Back Yard Fenced
- Landscaped
- Corner Lot
- Property is in very good condition
- Property is zoned PMR
HOA Fees
- $92 Monthly HOA Fees
Parking
- 2 Car Attached Garage
- Front Facing Garage
Home Design
- Colonial Architecture
- Brick Exterior Construction
- Asphalt Roof
Interior Spaces
- Property has 3 Levels
- Open Floorplan
- Built-In Features
- Chair Railings
- Crown Molding
- Tray Ceiling
- Two Story Ceilings
- 1 Fireplace
- Wood Flooring
- Washer and Dryer Hookup
Kitchen
- Gourmet Kitchen
- Breakfast Area or Nook
- Built-In Double Oven
- Cooktop
- Microwave
- Dishwasher
- Kitchen Island
- Upgraded Countertops
- Disposal
Bedrooms and Bathrooms
- 4 Bedrooms
- En-Suite Bathroom
- 4.5 Bathrooms
Finished Basement
- Walk-Up Access
- Exterior Basement Entry
- Basement with some natural light
Outdoor Features
- Deck
Utilities
- Forced Air Heating and Cooling System
- Humidifier
- Natural Gas Water Heater
Listing and Financial Details
- Tax Lot 75
- Assessor Parcel Number 219941
Community Details
Overview
- Association fees include management, pool(s), trash
- Built by DREES
- Glenkirk Estates Subdivision, Shiloh Floorplan
Amenities
- Day Care Facility
- Picnic Area
- Common Area
- Clubhouse
- Community Center
- Party Room
- Convenience Store
Recreation
- Community Playground
- Community Pool
Ownership History
Purchase Details
Home Financials for this Owner
Home Financials are based on the most recent Mortgage that was taken out on this home.Purchase Details
Home Financials for this Owner
Home Financials are based on the most recent Mortgage that was taken out on this home.Purchase Details
Home Financials for this Owner
Home Financials are based on the most recent Mortgage that was taken out on this home.Similar Homes in Gainesville, VA
Home Values in the Area
Average Home Value in this Area
Purchase History
| Date | Type | Sale Price | Title Company |
|---|---|---|---|
| Deed | $780,000 | None Listed On Document | |
| Warranty Deed | $538,000 | -- | |
| Deed | $583,048 | -- |
Mortgage History
| Date | Status | Loan Amount | Loan Type |
|---|---|---|---|
| Closed | $0 | New Conventional | |
| Previous Owner | $405,000 | New Conventional | |
| Previous Owner | $114,000 | Credit Line Revolving | |
| Previous Owner | $466,400 | New Conventional |
Property History
| Date | Event | Price | Change | Sq Ft Price |
|---|---|---|---|---|
| 10/08/2021 10/08/21 | Sold | $780,000 | +4.0% | $160 / Sq Ft |
| 09/08/2021 09/08/21 | Pending | -- | -- | -- |
| 08/31/2021 08/31/21 | For Sale | $750,000 | +39.4% | $154 / Sq Ft |
| 12/17/2014 12/17/14 | Sold | $538,000 | -2.2% | $111 / Sq Ft |
| 11/02/2014 11/02/14 | Pending | -- | -- | -- |
| 09/17/2014 09/17/14 | Price Changed | $550,000 | -3.5% | $113 / Sq Ft |
| 08/07/2014 08/07/14 | For Sale | $569,900 | -- | $117 / Sq Ft |
Tax History Compared to Growth
Tax History
| Year | Tax Paid | Tax Assessment Tax Assessment Total Assessment is a certain percentage of the fair market value that is determined by local assessors to be the total taxable value of land and additions on the property. | Land | Improvement |
|---|---|---|---|---|
| 2024 | $7,991 | $803,500 | $175,000 | $628,500 |
| 2023 | $7,847 | $754,200 | $151,100 | $603,100 |
| 2022 | $7,791 | $693,200 | $146,100 | $547,100 |
| 2021 | $7,481 | $615,600 | $146,100 | $469,500 |
| 2020 | $9,055 | $584,200 | $146,100 | $438,100 |
| 2019 | $8,480 | $547,100 | $146,100 | $401,000 |
| 2018 | $6,592 | $545,900 | $146,100 | $399,800 |
| 2017 | $6,653 | $542,300 | $146,100 | $396,200 |
| 2016 | $6,522 | $536,600 | $126,600 | $410,000 |
| 2015 | $6,482 | $561,600 | $131,800 | $429,800 |
| 2014 | $6,482 | $521,900 | $122,200 | $399,700 |
Agents Affiliated with this Home
-

Seller's Agent in 2021
Sanchez Glover
Keller Williams Realty
(571) 283-1753
1 in this area
4 Total Sales
-

Seller Co-Listing Agent in 2021
Kieno Simeon
Keller Williams Realty
(703) 447-4518
1 in this area
111 Total Sales
-

Buyer's Agent in 2021
Tuyet Bui
Pearson Smith Realty, LLC
(571) 243-6776
1 in this area
95 Total Sales
-

Seller's Agent in 2014
Michelle Benson
Weichert Corporate
(727) 386-9717
31 Total Sales
-

Buyer's Agent in 2014
Hovick Suleymanian
Samson Properties
(202) 847-5573
121 Total Sales
Map
Source: Bright MLS
MLS Number: 1003150194
APN: 7396-64-8255
- 14028 Albert Way
- 8208 Kerfoot Dr
- 8732 Harefield Ln
- 8245 Crackling Fire Dr
- 14348 Sharpshinned Dr
- 13922 Barrymore Ct
- 8402 Sparkling Water Ct
- 8951 Junco Ct
- 13874 Estate Manor Dr
- 8868 Song Sparrow Dr
- 14163 Catbird Dr
- 9024 Woodpecker Ct
- 13655 America Dr
- 8196 Tenbrook Dr
- 12072 Paper Birch Ln
- 8461 Tackhouse Loop
- 8126 Tall Timber Dr
- 12052 Paper Birch Ln
- 8207 Peggys Ct
- 8850 Benchmark Ln
