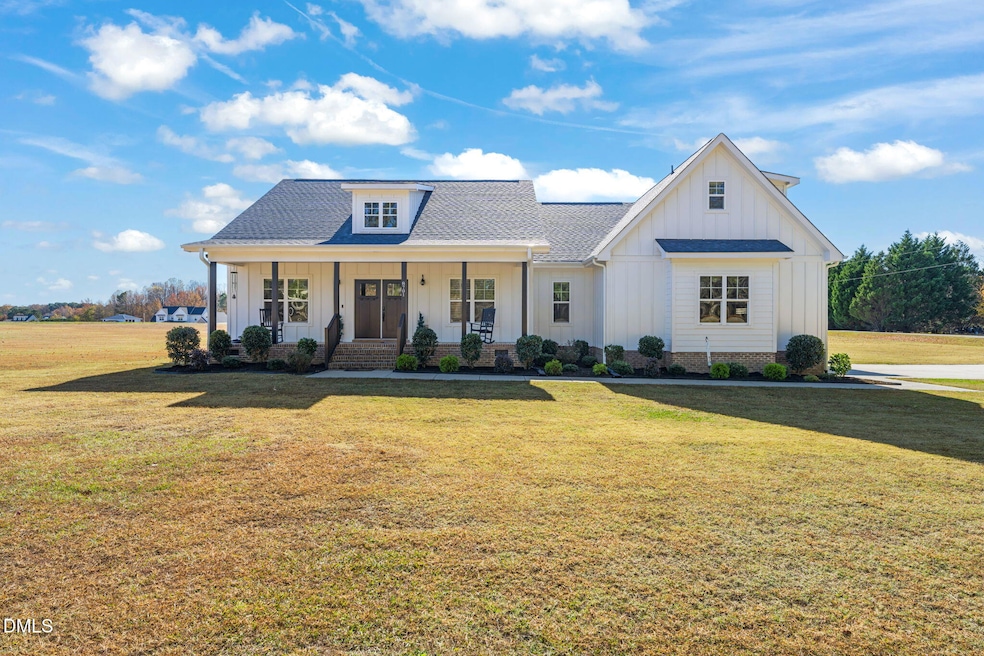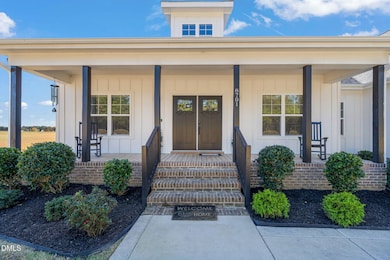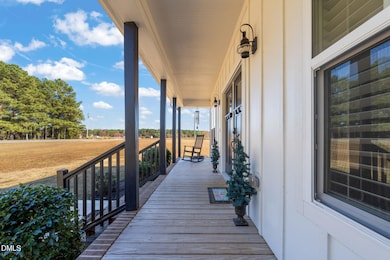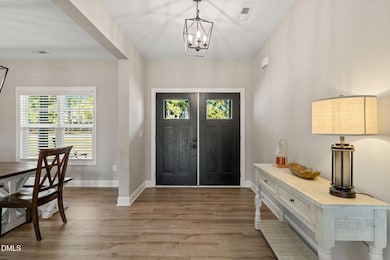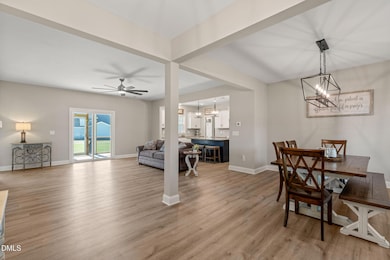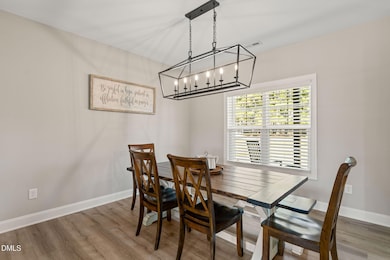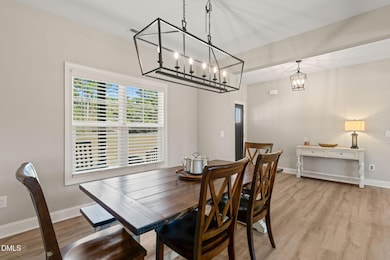
8701 Nc Highway 210 Four Oaks, NC 27524
Elevation NeighborhoodEstimated payment $3,425/month
Highlights
- Horses Allowed On Property
- 1.58 Acre Lot
- Rural View
- McGee's Crossroads Middle School Rated 9+
- Open Floorplan
- Main Floor Bedroom
About This Home
Discover modern-farmhouse living at its finest on this spacious 1.58-acre homesite with limited restrictions and room to breathe. This beautiful home welcomes you with an inviting open floor plan, soaring style, and luxury touches throughout. Enjoy a true split-bedroom layout on the main floor, offering privacy and comfort, plus a fourth bedroom/bonus suite upstairs complete with its own full bathroom — perfect for guests or a flexible retreat. Every bedroom features a large walk-in closet, giving you the storage everyone dreams of. The kitchen and living areas shine with upscale finishes, thoughtful design, a dream pantry and that timeless farmhouse charm. Relax on the screened-in porch overlooking your backyard, unwind on the large front porch with space for rocking chairs, and take advantage of the expansive three-car garage for vehicles, hobbies, or extra storage. This home blends warmth with modern luxury — come experience it today!
Home Details
Home Type
- Single Family
Est. Annual Taxes
- $3,162
Year Built
- Built in 2021
Lot Details
- 1.58 Acre Lot
- Property fronts a state road
- Landscaped
- Level Lot
- Open Lot
- Cleared Lot
- Back and Front Yard
Parking
- 3 Car Direct Access Garage
- Front Facing Garage
- Side Facing Garage
- Garage Door Opener
- Private Driveway
Home Design
- Farmhouse Style Home
- Entry on the 1st floor
- Brick Foundation
- Architectural Shingle Roof
Interior Spaces
- 2,492 Sq Ft Home
- 1-Story Property
- Open Floorplan
- Built-In Features
- Smooth Ceilings
- High Ceiling
- Ceiling Fan
- Self Contained Fireplace Unit Or Insert
- Insulated Windows
- Blinds
- Window Screens
- Entrance Foyer
- Family Room with Fireplace
- Combination Dining and Living Room
- Bonus Room
- Screened Porch
- Rural Views
- Crawl Space
- Scuttle Attic Hole
Kitchen
- Electric Range
- Microwave
- Ice Maker
- Dishwasher
- Kitchen Island
- Granite Countertops
Flooring
- Carpet
- Luxury Vinyl Tile
Bedrooms and Bathrooms
- 4 Bedrooms | 3 Main Level Bedrooms
- Walk-In Closet
- 3 Full Bathrooms
- Double Vanity
- Private Water Closet
- Separate Shower in Primary Bathroom
- Soaking Tub
- Separate Shower
Laundry
- Laundry Room
- Laundry on main level
- Washer and Electric Dryer Hookup
Schools
- Mcgees Crossroads Elementary And Middle School
- W Johnston High School
Utilities
- Forced Air Zoned Heating and Cooling System
- Heat Pump System
- Electric Water Heater
- Septic Tank
- Septic System
- Cable TV Available
Additional Features
- Rain Gutters
- Horses Allowed On Property
Community Details
- No Home Owners Association
Listing and Financial Details
- Assessor Parcel Number 07G07016G
Map
Home Values in the Area
Average Home Value in this Area
Tax History
| Year | Tax Paid | Tax Assessment Tax Assessment Total Assessment is a certain percentage of the fair market value that is determined by local assessors to be the total taxable value of land and additions on the property. | Land | Improvement |
|---|---|---|---|---|
| 2025 | $3,162 | $497,910 | $78,210 | $419,700 |
| 2024 | $2,451 | $302,610 | $37,110 | $265,500 |
| 2023 | $2,406 | $302,610 | $37,110 | $265,500 |
| 2022 | $2,527 | $302,610 | $37,110 | $265,500 |
| 2021 | $291 | $35,940 | $35,940 | $0 |
Property History
| Date | Event | Price | List to Sale | Price per Sq Ft |
|---|---|---|---|---|
| 11/18/2025 11/18/25 | For Sale | $599,900 | -- | $241 / Sq Ft |
Purchase History
| Date | Type | Sale Price | Title Company |
|---|---|---|---|
| Warranty Deed | $470,000 | Dr Wells Law Pllc | |
| Warranty Deed | $48,000 | Pope Law Group Pa | |
| Warranty Deed | $121,500 | None Available |
Mortgage History
| Date | Status | Loan Amount | Loan Type |
|---|---|---|---|
| Open | $446,405 | New Conventional |
About the Listing Agent

My focus is to help you achieve your real estate goals! Over the years, I've worked with buyers and sellers and provided them with the just the right information needed to make buying or selling a home a terrific experience. Eastern North Carolina is a great place to live. This vibrant part of the state has a low cost of living and spectacular home prices that could make your dream a reality!
Amy's Other Listings
Source: Doorify MLS
MLS Number: 10133628
APN: 07G07016G
- 106 Hilltop Dr
- 280 Dell Meadows Place
- 507 Barnes Landing Dr
- 9568 Nc Highway 210
- 320 Lakewood Rd
- 326 Lakewood Rd
- 92 Napa Dr
- 521 Olivia Crossing Ct
- 521 Olivia Crossing Ct Unit 19
- 266 Fast Pitch Ln
- 2590 Lassiter Rd
- 427 Fast Pitch Ln
- 109 Bryant Dr
- 2568 Lassiter Rd
- 240 Fast Pitch Ln
- 190 Sage Ln Unit 15
- 103 Sage Ln Unit Lot 009
- 504 Long Grass Dr
- 460 Indian Camp Rd
- 500 Indian Camp Rd
- 204 Skylar Ln
- 241 Sommerset Dr
- 176 Breland Dr
- 163 Bluestone Dr
- 195 Cherryhill Dr
- 105 Arthur Dr
- 26 Steep Hill Ct
- 52 Shining Pearl Ct
- 141 Tap Ln
- 199 Saw Mill Dr
- 197 Barewood Dr
- 175 Gray Ghost St
- 175 Gray Ghost St
- 40 Pinewinds Ct
- 115 Jonalker Ct Unit 115 Jonalker
- 76 Gray Ghost St
- 25 Merrimar Ct
- 167 Woodcreek Ln
- 264 Farrington Dr
- 79 Mornington Place
