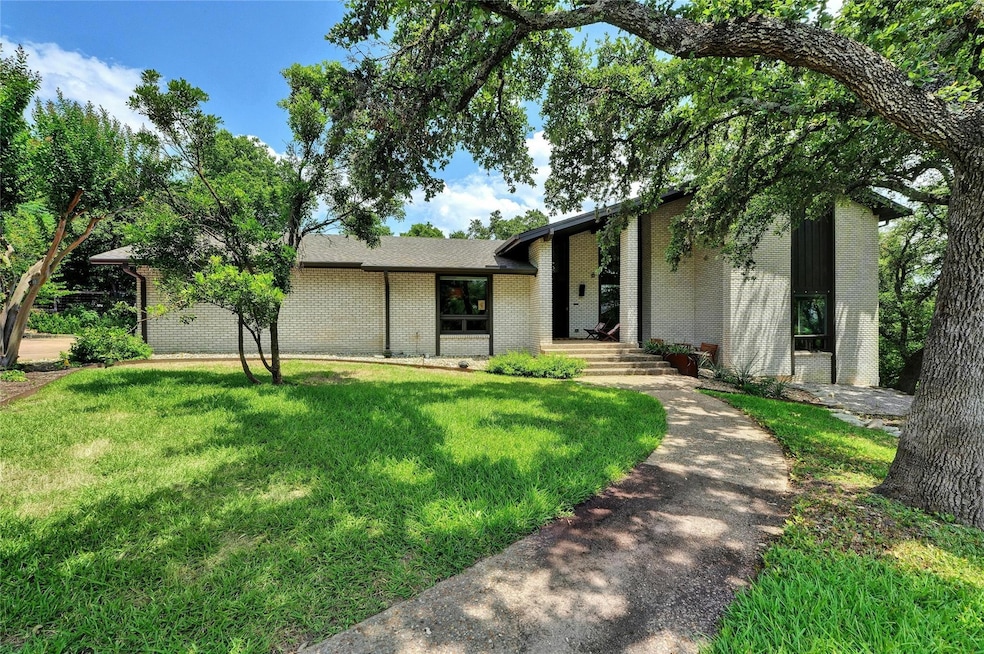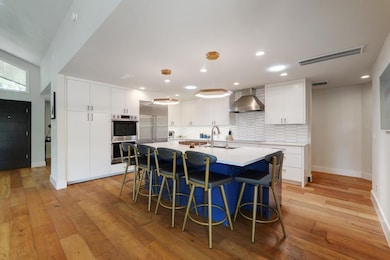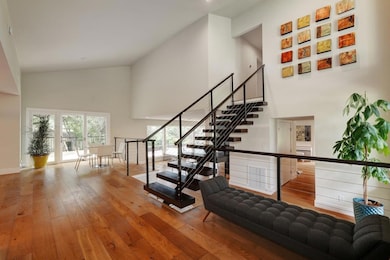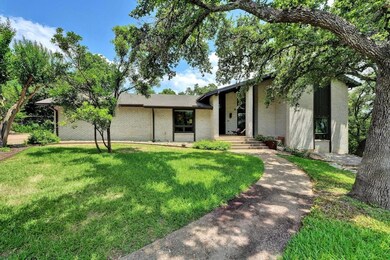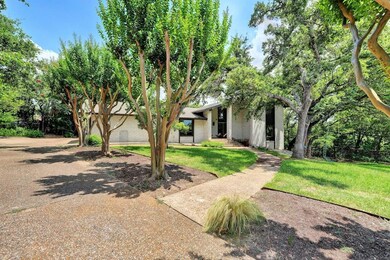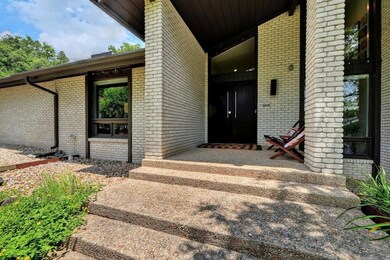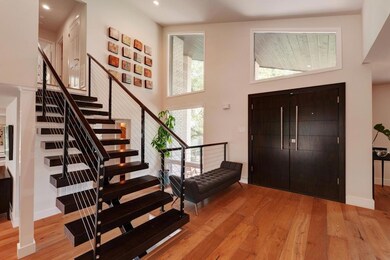8701 South Path Austin, TX 78759
Westover Hills NeighborhoodHighlights
- Two Primary Bedrooms
- Built-In Refrigerator
- Open Floorplan
- Hill Elementary School Rated A
- 0.35 Acre Lot
- Wooded Lot
About This Home
Discover this beautifully renovated home in Westover Hills, featuring 4 bedrooms and 3.5 bathrooms across a spacious open floor plan on a generous lot with stunning greenbelt views and no rear neighbors. As you enter, you'll be captivated by the warm wood floors and soaring vaulted ceilings that create a welcoming atmosphere filled with natural light.The gourmet kitchen is a chef’s dream, showcasing quartz countertops, custom cabinetry, stylish lighting, and top-of-the-line stainless steel appliances, including double ovens. The kitchen seamlessly flows into the breakfast area and one of two inviting living spaces, ideal for everyday gatherings. A second living area at the back of the home offers built-in cabinetry and an advanced television setup for cozy movie nights.The serene primary bedroom, conveniently located on the main floor, features picturesque views of the greenbelt. Its luxurious ensuite bathroom is a true retreat, complete with a quartz vanity, dual sinks, a spacious walk-in shower, and a modern freestanding soaking tub.Upstairs, you'll find three additional spacious bedrooms and two well-appointed bathrooms. Step outside to the expansive private outdoor deck backing, perfect for entertaining or enjoying your morning coffee while taking in breathtaking views of the greenbelt and hill country. The large yard also boasts a grassy area with a playset, ensuring fun for all ages.This home is equipped with electric charging capabilities, a full home generator, and includes a private, climate-controlled office adjoining the garage. Located within the prestigious Hill Elementary, Murchison Middle, and Anderson High School districts, this exceptional property offers both luxury and modern amenities in a prime location. Enjoy nearby hotspots like Starbucks, Torchy's Tacos, Barnes & Nobles, & Bull Creek.
Co-Listing Agent
Compass RE Texas, LLC Brokerage Phone: (281) 943-4796 License #0601522
Home Details
Home Type
- Single Family
Est. Annual Taxes
- $16,571
Year Built
- Built in 1975
Lot Details
- 0.35 Acre Lot
- Cul-De-Sac
- West Facing Home
- Wrought Iron Fence
- Wooded Lot
- Garden
- Back Yard Fenced and Front Yard
Parking
- 2 Car Garage
- Side Facing Garage
- Garage Door Opener
- Driveway
Home Design
- Slab Foundation
- Shingle Roof
- Masonry Siding
Interior Spaces
- 3,407 Sq Ft Home
- 2-Story Property
- Open Floorplan
- Built-In Features
- Bookcases
- High Ceiling
- Ceiling Fan
- Recessed Lighting
- Stone Fireplace
- Double Pane Windows
- Window Treatments
- Entrance Foyer
- Dining Area
- Storage
- Washer and Dryer
- Property Views
Kitchen
- Built-In Double Oven
- Cooktop with Range Hood
- Microwave
- Built-In Refrigerator
- Dishwasher
- Kitchen Island
- Granite Countertops
- Disposal
Flooring
- Carpet
- Tile
- Vinyl
Bedrooms and Bathrooms
- 4 Bedrooms | 1 Main Level Bedroom
- Double Master Bedroom
- Walk-In Closet
- Double Vanity
- Bidet
Home Security
- Smart Home
- Smart Thermostat
- Carbon Monoxide Detectors
- Fire and Smoke Detector
Outdoor Features
- Covered patio or porch
- Exterior Lighting
- Outdoor Grill
- Rain Gutters
Schools
- Hill Elementary School
- Murchison Middle School
- Anderson High School
Utilities
- Central Heating and Cooling System
- Vented Exhaust Fan
- High Speed Internet
- Phone Available
- Cable TV Available
Community Details
- No Home Owners Association
- Great Hills 01 Subdivision
- Property managed by Douglas Residential
Listing and Financial Details
- Security Deposit $7,500
- Tenant pays for all utilities, electricity, internet, pest control, sewer, trash collection, water
- 12 Month Lease Term
- $85 Application Fee
- Assessor Parcel Number 01500302410000
- Tax Block D
Map
Source: Unlock MLS (Austin Board of REALTORS®)
MLS Number: 7361219
APN: 497634
- 4502 Hyridge Dr
- 8603 Appalachian Dr
- 8607 Appalachian Dr
- 8506 Walhill Cove
- 8712 Mountain Ridge Dr
- 8509 Appalachian Dr
- 8702 Wildridge Dr
- 9100 Mountain Ridge Dr Unit 106
- 9100 Mountain Ridge Dr Unit 210
- 8910 Wildridge Dr
- 8603 Silver Ridge Dr
- 8900 Rockcrest Dr
- 8546 Adirondack Trail Unit 12
- 5200 Mount Emory Cove
- 8200 Neely Dr Unit 204
- 8200 Neely Dr Unit 217
- 8200 Neely Dr Unit 103
- 8200 Neely Dr Unit 261
- 8200 Neely Dr Unit 251
- 8200 Neely Dr Unit 250
