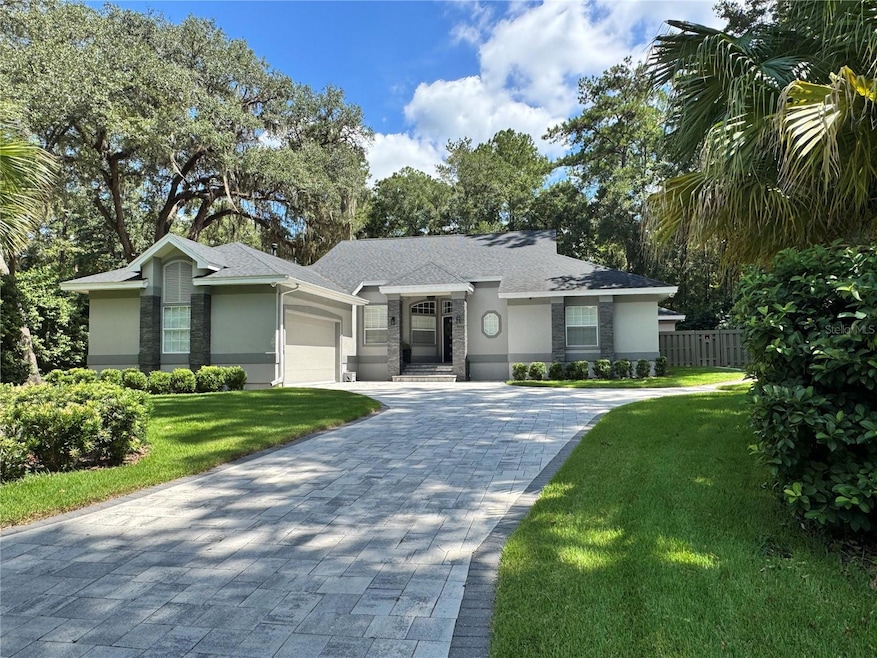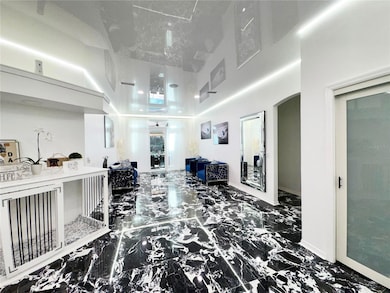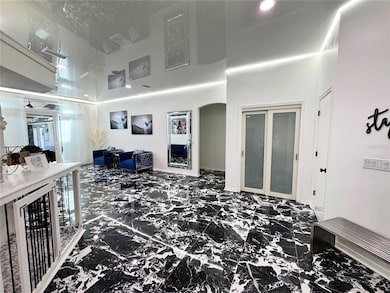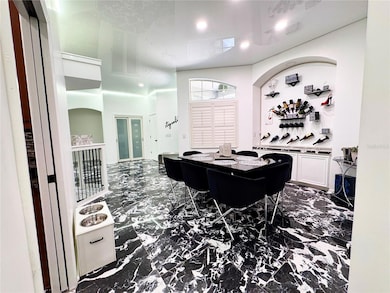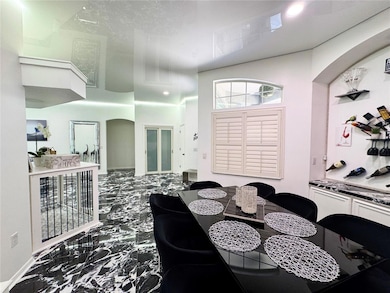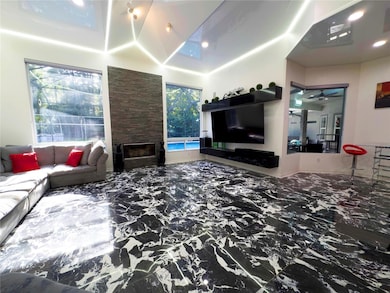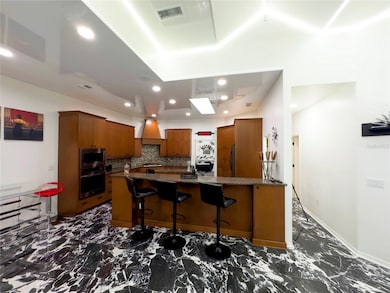8701 SW 46th Ln Gainesville, FL 32608
Haile Plantation NeighborhoodEstimated payment $7,350/month
Highlights
- Very Popular Property
- Golf Course Community
- Sauna
- Kimball Wiles Elementary School Rated A-
- Screened Pool
- 0.73 Acre Lot
About This Home
Discover luxury living in this stunning 5 bedroom, 5 full bath, 4168 sq ft, entertainer's dream located in the Preserve at Haile Plantation, steps away from the Haile Village Center, with its charming restaurants, cafes, boutiques, and weekly farmers market. Designed with elegance and comfort in mind, this home boasts European stretch ceilings and pristine porcelain tile floors that flow throughout the main living areas, creating a sleek and modern ambiance. The thoughtfully designed floor plan offers 4 bedrooms and 3 full bathrooms plus an attached 750 sf mother-in-law suite adding an additional bedroom, bathroom, and kitchenette accessible from a private entrance, perfect for guests or multigenerational living. The gourmet chef’s kitchen opens to spacious living and dining areas, ideal for entertaining and family gatherings.
Recent upgrades include a new roof (2020) and resurfaced pool (2020), adding peace of mind and fresh appeal. Step outside to your private backyard oasis featuring a sparkling pool with hot tub, both heated with natural gas, summer kitchen, fire pit with seating, and an impressive 800 sq. ft. detached cabana. This fully equipped entertainment space offers a complete kitchen with a gas range, dishwasher, bamboo flooring, and a huge walk in sauna carefully crafted with select clear cedar wood with no knots, making it the ultimate retreat for hosting friends and family year-round.
This rare offering combines high-end finishes, versatile living spaces, and resort-style amenities in one of Gainesville’s most sought-after neighborhoods, home to miles of scenic trails and Hawkstone Golf & Country Club. Don’t miss the opportunity to make this extraordinary property your forever home.
Listing Agent
LEXIS REAL ESTATE GROUP, INC. Brokerage Phone: 352-376-6600 License #3187557 Listed on: 09/22/2025
Home Details
Home Type
- Single Family
Est. Annual Taxes
- $10,817
Year Built
- Built in 1993
Lot Details
- 0.73 Acre Lot
- Cul-De-Sac
- West Facing Home
- Wood Fence
- Irrigation Equipment
- Property is zoned PD
HOA Fees
- $87 Monthly HOA Fees
Parking
- 2 Car Attached Garage
- Garage Door Opener
- Driveway
Home Design
- Contemporary Architecture
- Entry on the 1st floor
- Slab Foundation
- Frame Construction
- Shingle Roof
- Stucco
Interior Spaces
- 4,168 Sq Ft Home
- 1-Story Property
- Wet Bar
- Crown Molding
- Vaulted Ceiling
- Ceiling Fan
- Skylights
- Wood Burning Fireplace
- Double Pane Windows
- Low Emissivity Windows
- Shades
- Blinds
- French Doors
- Sliding Doors
- Great Room
- Family Room
- Living Room
- Formal Dining Room
- Sauna
- Fire and Smoke Detector
Kitchen
- Eat-In Kitchen
- Built-In Convection Oven
- Cooktop with Range Hood
- Recirculated Exhaust Fan
- Microwave
- Freezer
- Ice Maker
- Dishwasher
- Wine Refrigerator
- Disposal
Flooring
- Carpet
- Tile
Bedrooms and Bathrooms
- 5 Bedrooms
- Split Bedroom Floorplan
- In-Law or Guest Suite
- 5 Full Bathrooms
Laundry
- Laundry Room
- Dryer
- Washer
Pool
- Screened Pool
- Cabana
- Heated In Ground Pool
- In Ground Spa
- Fence Around Pool
- Outside Bathroom Access
- Auto Pool Cleaner
- Pool Lighting
Outdoor Features
- Covered Patio or Porch
- Outdoor Kitchen
- Exterior Lighting
- Outdoor Grill
- Rain Gutters
- Private Mailbox
Additional Homes
- 750 SF Accessory Dwelling Unit
Schools
- Kimball Wiles Elementary School
- Kanapaha Middle School
- F. W. Buchholz High School
Utilities
- Central Heating and Cooling System
- Heating System Uses Natural Gas
- Underground Utilities
- Tankless Water Heater
- High Speed Internet
- Cable TV Available
Listing and Financial Details
- Visit Down Payment Resource Website
- Tax Lot 45
- Assessor Parcel Number 06860-090-045
Community Details
Overview
- Haile Plantation HOA, Phone Number (352) 335-7848
- Built by Steve Dublin
- Hp/Preserve, The 7, 9 I III Subdivision
- The community has rules related to deed restrictions, allowable golf cart usage in the community
Recreation
- Golf Course Community
- Community Playground
- Park
- Trails
Map
Home Values in the Area
Average Home Value in this Area
Tax History
| Year | Tax Paid | Tax Assessment Tax Assessment Total Assessment is a certain percentage of the fair market value that is determined by local assessors to be the total taxable value of land and additions on the property. | Land | Improvement |
|---|---|---|---|---|
| 2024 | $10,922 | $530,470 | $135,000 | $395,470 |
| 2023 | $10,922 | $511,660 | $105,000 | $406,660 |
| 2022 | $9,989 | $457,368 | $92,000 | $365,368 |
| 2021 | $9,174 | $439,345 | $135,000 | $304,345 |
| 2020 | $2,499 | $400,189 | $90,000 | $310,189 |
| 2019 | $2,493 | $397,614 | $0 | $0 |
| 2018 | $2,987 | $390,200 | $60,000 | $330,200 |
| 2017 | $8,131 | $357,000 | $60,000 | $297,000 |
| 2016 | $7,365 | $305,800 | $0 | $0 |
| 2015 | $7,020 | $289,200 | $0 | $0 |
| 2014 | $7,029 | $290,200 | $0 | $0 |
| 2013 | -- | $315,900 | $60,000 | $255,900 |
Property History
| Date | Event | Price | Change | Sq Ft Price |
|---|---|---|---|---|
| 09/22/2025 09/22/25 | For Sale | $1,199,999 | +116.2% | $288 / Sq Ft |
| 12/06/2021 12/06/21 | Off Market | $555,000 | -- | -- |
| 12/06/2021 12/06/21 | Off Market | $2,500 | -- | -- |
| 12/06/2021 12/06/21 | Off Market | $500,000 | -- | -- |
| 10/27/2020 10/27/20 | Sold | $555,000 | -10.5% | $165 / Sq Ft |
| 08/27/2020 08/27/20 | Pending | -- | -- | -- |
| 03/12/2020 03/12/20 | For Sale | $620,000 | +24.0% | $184 / Sq Ft |
| 09/19/2017 09/19/17 | Sold | $500,000 | -1.6% | $148 / Sq Ft |
| 07/26/2017 07/26/17 | Pending | -- | -- | -- |
| 07/22/2017 07/22/17 | For Sale | $507,900 | 0.0% | $151 / Sq Ft |
| 03/29/2013 03/29/13 | Rented | $2,500 | -7.4% | -- |
| 03/06/2013 03/06/13 | Under Contract | -- | -- | -- |
| 01/02/2013 01/02/13 | For Rent | $2,700 | -- | -- |
Purchase History
| Date | Type | Sale Price | Title Company |
|---|---|---|---|
| Warranty Deed | $555,000 | Attorney | |
| Deed | $500,000 | -- | |
| Warranty Deed | $550,000 | Attorney | |
| Warranty Deed | -- | -- | |
| Warranty Deed | $379,000 | -- | |
| Warranty Deed | $202,500 | -- | |
| Warranty Deed | $40,000 | -- |
Mortgage History
| Date | Status | Loan Amount | Loan Type |
|---|---|---|---|
| Open | $444,000 | New Conventional | |
| Previous Owner | $400,000 | No Value Available | |
| Previous Owner | -- | No Value Available | |
| Previous Owner | $417,000 | Purchase Money Mortgage | |
| Previous Owner | $272,500 | New Conventional | |
| Previous Owner | $275,000 | No Value Available |
Source: Stellar MLS
MLS Number: GC533535
APN: 06860-090-045
- 8423 SW 46th Rd
- 4715 SW 91st Dr Unit 302
- 4715 SW 91st Dr Unit 305
- 8202 SW 47th Rd
- 4850 SW 91st Terrace Unit P201
- 4941 SW 91st Terrace Unit N301
- 4313 SW 91st Dr
- 9150 SW 49th Place Unit C
- 5043 SW 91st Dr
- 4800 SW 91st Way
- 5111 SW 86th Terrace
- 9119 SW 52nd Ave Unit C301
- 5141 SW 91 Way Unit I-102
- 5263 SW 51st Rd
- 8145 SW 51st Rd
- 5319 SW 88th Ct
- 5155 SW 52nd Rd
- 5173 SW 52nd Rd
- 9330 SW 46th Place
- 9177 SW 52nd Rd Unit E302
- 4715 SW 91st Dr Unit 201
- 4912 SW 83rd Terrace
- 9140 SW 48th Place Unit Upstairs B
- 4941 SW 91st Terrace Unit N303
- 9158 SW 51st Rd Unit J303
- 5141 SW 91st Way Unit I201
- 5141 SW 91 Way Unit I-102
- 9330 SW 46th Place
- 5508 SW 88th Ct
- 7423 SW 42nd Place Unit 3
- 4405 SW 74th Terrace Unit C
- 5911 SW 84th St
- 7213 SW 44th Place Unit 7
- 7213 SW 44th Place Unit 6
- 9778 SW 52nd Ln
- 7130 SW 45th Place Unit B
- 7130 SW 45th Place Unit D
- 7119 SW 45th Place Unit A
- 8180 SW 60th Rd
- 8024 SW 60th Rd
