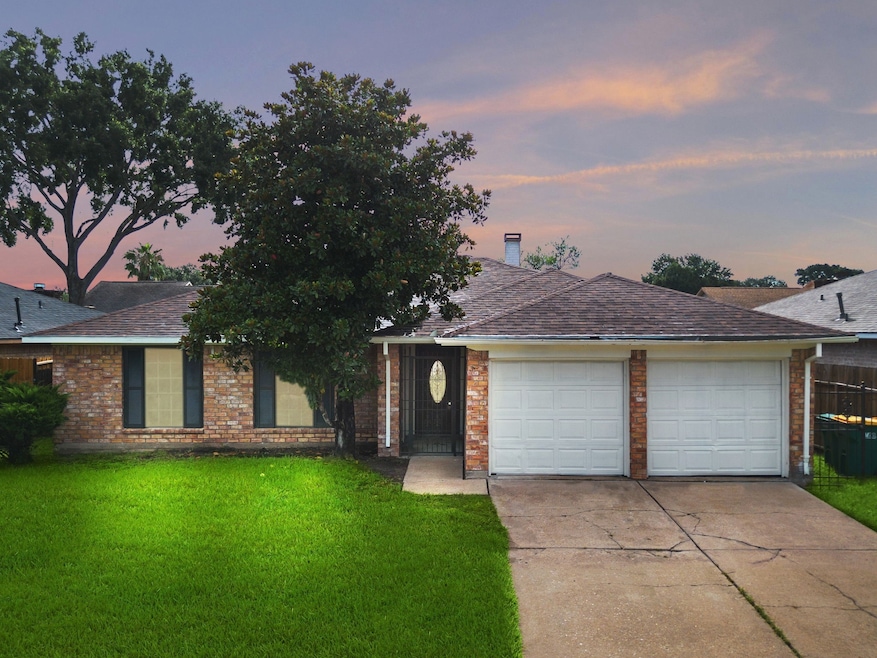8702 Bird Forest Dr Houston, TX 77088
Inwood North NeighborhoodEstimated payment $1,664/month
Highlights
- Deck
- Vaulted Ceiling
- Granite Countertops
- Nitsch Elementary School Rated A-
- Traditional Architecture
- Family Room Off Kitchen
About This Home
Welcome to this renovated and move-in ready home. This charming single-story brick home sits in a quiet cul-de-sac within an established neighborhood. Recently cleaned and pressure washed, it features great curb appeal with a gated front entry, covered porch, mature trees, and a double driveway leading to a spacious 2-car garage. Inside, the open living room boasts vaulted ceilings with beams, wood-look flooring, and a beautiful double-sided white brick, wood burning fireplace. The updated kitchen includes white cabinets, quartz-style counters, subway tile backsplash, modern light fixture, and black appliances. Generous natural light fills the home throughout. The backyard offers a clean exterior, newer roof, concrete patio, and a large fenced yard—perfect for outdoor enjoyment. A practical layout with timeless style, this home blends comfort and functionality.
Home Details
Home Type
- Single Family
Est. Annual Taxes
- $4,938
Year Built
- Built in 1980
Lot Details
- 7,150 Sq Ft Lot
- Cul-De-Sac
- Back Yard Fenced
Parking
- 2 Car Attached Garage
Home Design
- Traditional Architecture
- Brick Exterior Construction
- Slab Foundation
- Composition Roof
- Wood Siding
Interior Spaces
- 1,670 Sq Ft Home
- 1-Story Property
- Vaulted Ceiling
- Wood Burning Fireplace
- Family Room Off Kitchen
- Tile Flooring
- Fire and Smoke Detector
Kitchen
- Gas Oven
- Gas Range
- Microwave
- Dishwasher
- Granite Countertops
- Disposal
Bedrooms and Bathrooms
- 3 Bedrooms
- 2 Full Bathrooms
- Bathtub with Shower
Outdoor Features
- Deck
- Patio
Schools
- Nitsch Elementary School
- Klein Intermediate School
- Klein Forest High School
Utilities
- Central Heating and Cooling System
- Heating System Uses Gas
Community Details
- Inwood North Subdivision
Map
Home Values in the Area
Average Home Value in this Area
Tax History
| Year | Tax Paid | Tax Assessment Tax Assessment Total Assessment is a certain percentage of the fair market value that is determined by local assessors to be the total taxable value of land and additions on the property. | Land | Improvement |
|---|---|---|---|---|
| 2024 | $4,938 | $210,088 | $58,349 | $151,739 |
| 2023 | $4,938 | $212,750 | $58,349 | $154,401 |
| 2022 | $4,976 | $197,105 | $38,344 | $158,761 |
| 2021 | $3,941 | $148,800 | $24,340 | $124,460 |
| 2020 | $3,741 | $133,860 | $24,340 | $109,520 |
| 2019 | $3,615 | $124,958 | $24,340 | $100,618 |
| 2018 | $1,650 | $115,410 | $16,672 | $98,738 |
| 2017 | $3,396 | $115,410 | $16,672 | $98,738 |
| 2016 | $3,136 | $106,562 | $16,672 | $89,890 |
| 2015 | $2,553 | $99,021 | $16,672 | $82,349 |
| 2014 | $2,553 | $83,579 | $13,337 | $70,242 |
Property History
| Date | Event | Price | Change | Sq Ft Price |
|---|---|---|---|---|
| 09/11/2025 09/11/25 | Price Changed | $235,000 | -2.1% | $141 / Sq Ft |
| 07/29/2025 07/29/25 | For Sale | $240,000 | -- | $144 / Sq Ft |
Source: Houston Association of REALTORS®
MLS Number: 61182311
APN: 1144470170072
- 8810 Enchanted Forest Dr
- 8803 Enchanted Forest Dr
- 5518 Fair Forest Dr
- 8906 Enchanted Forest Dr
- 8715 Victoria Forest Dr
- 5506 Cactus Forest Dr
- 5233 Breen Dr
- 5830 Fairview Forest Dr
- 5942 Caruso Forest Dr
- 5935 Caruso Forest Dr
- 5622 Breen Dr
- 8603 Parkhill Forest Dr
- 6222 Downwood Forest Dr
- 6114 Elkwood Forest Dr
- 6111 Ogden Forest Dr
- 8918 Bold Forest Dr
- 10809 W Montgomery Rd
- 5626 Spindle Dr
- 11727 State Highway 249
- 8014 Wray Ct
- 5534 Canyon Forest Dr
- 5503 Canyon Forest Dr
- 5343 Cherie Crest Ct
- 5423 Greenhill Forest Dr
- 8110 Streamside Dr
- 5850 W Gulf Bank Rd
- 6118 W Mount Houston Rd Unit A
- 6122 W Mount Houston Rd Unit 4
- 8034 Antoine Dr
- 8034 Antoine Dr Unit 207
- 8034 Antoine Dr Unit 202
- 11210 Royal Rock Ct
- 10106 Prairie Mist St
- 5920 Arncliffe Dr
- 11727 Madison Oak St
- 3210 Proswimmer St
- 7850 Green Lawn Dr Unit 7850
- 3658 Villa Glen Dr
- 8718 Roaring Point Dr
- 2707 Trementina Dr







